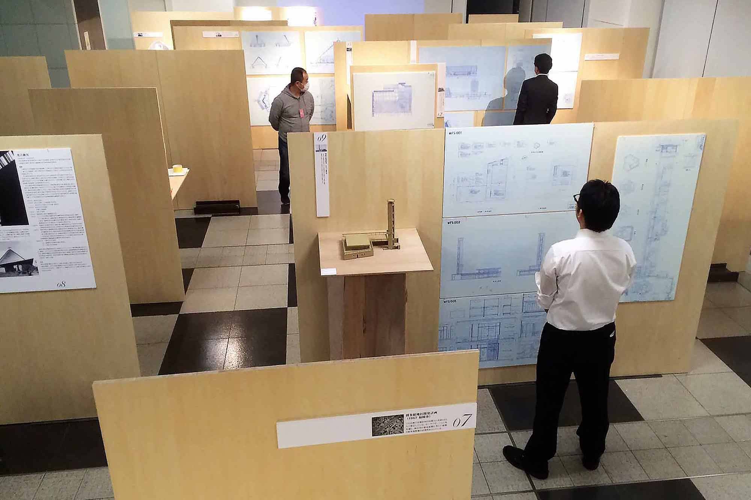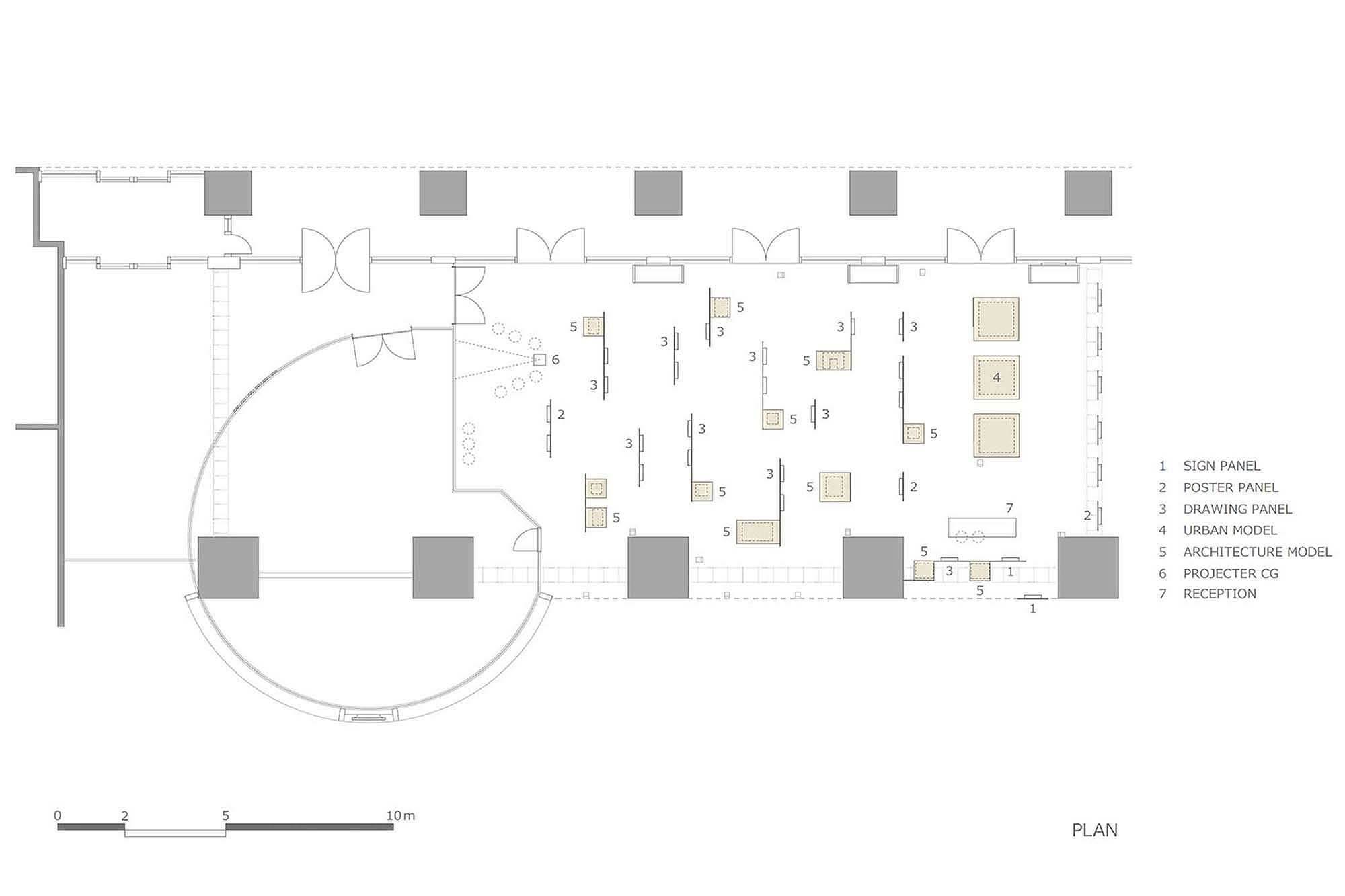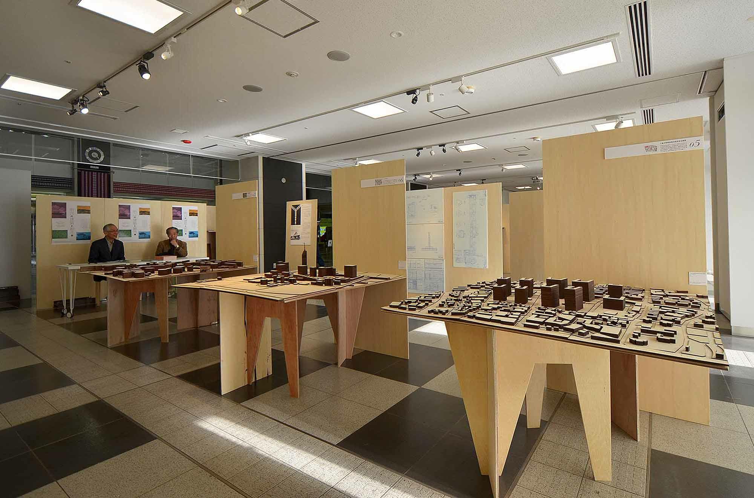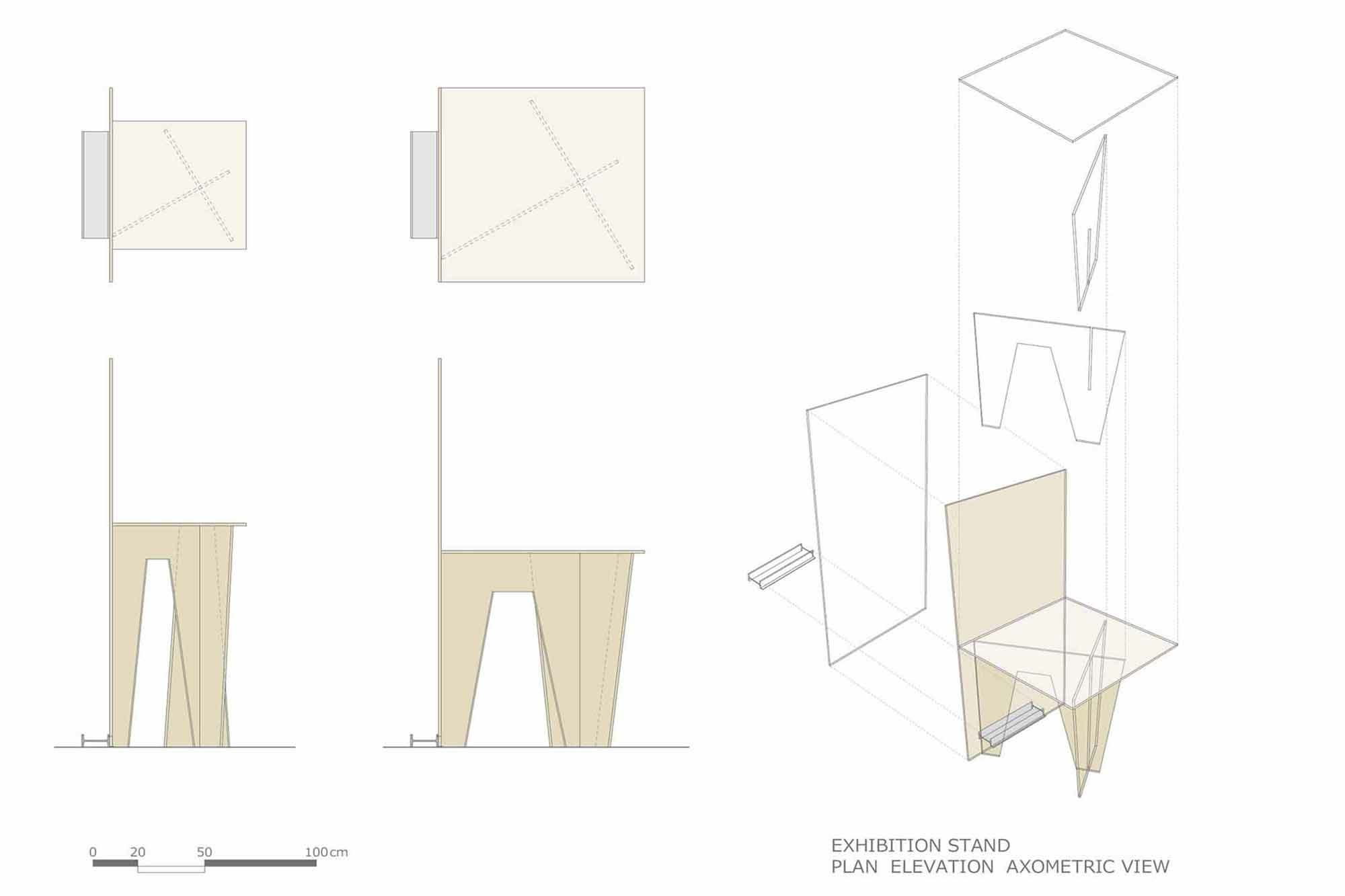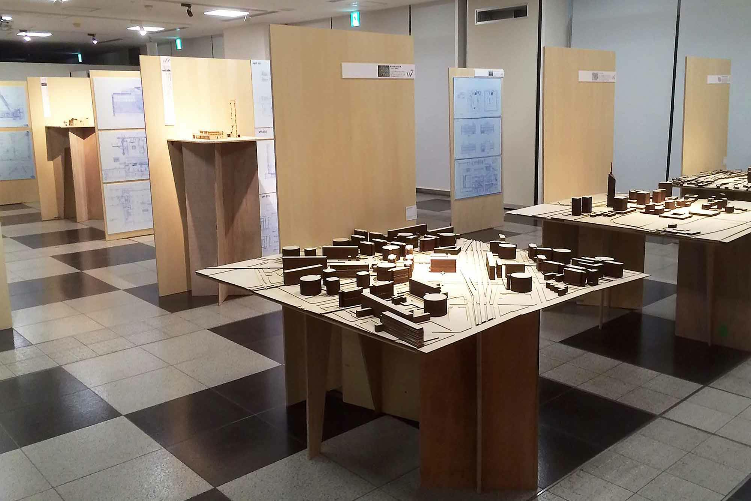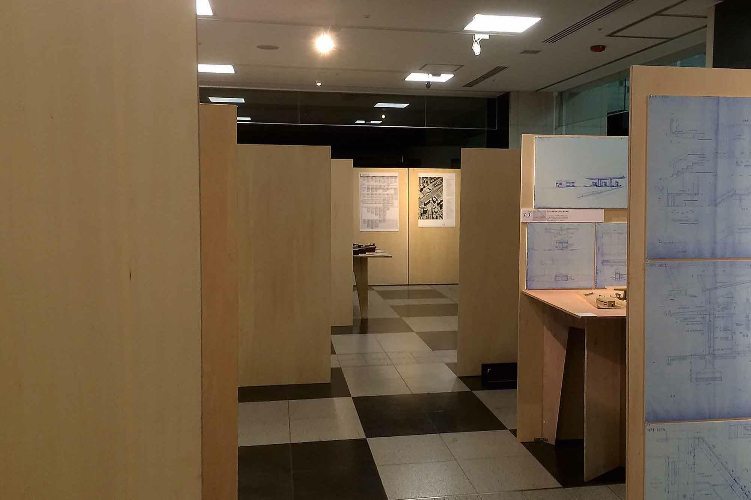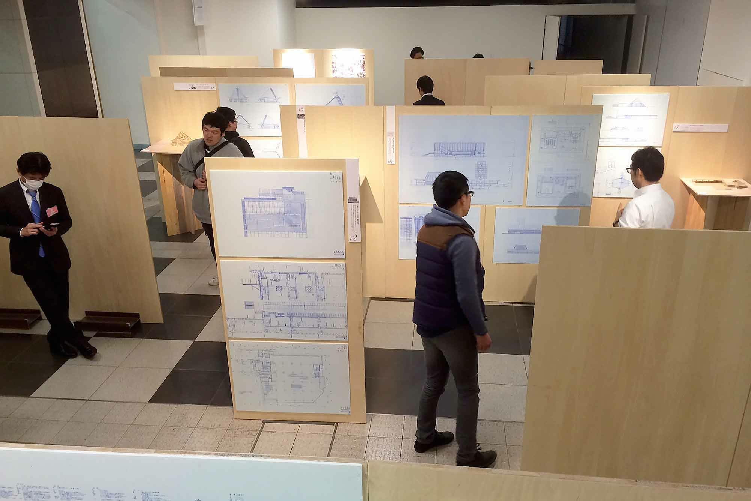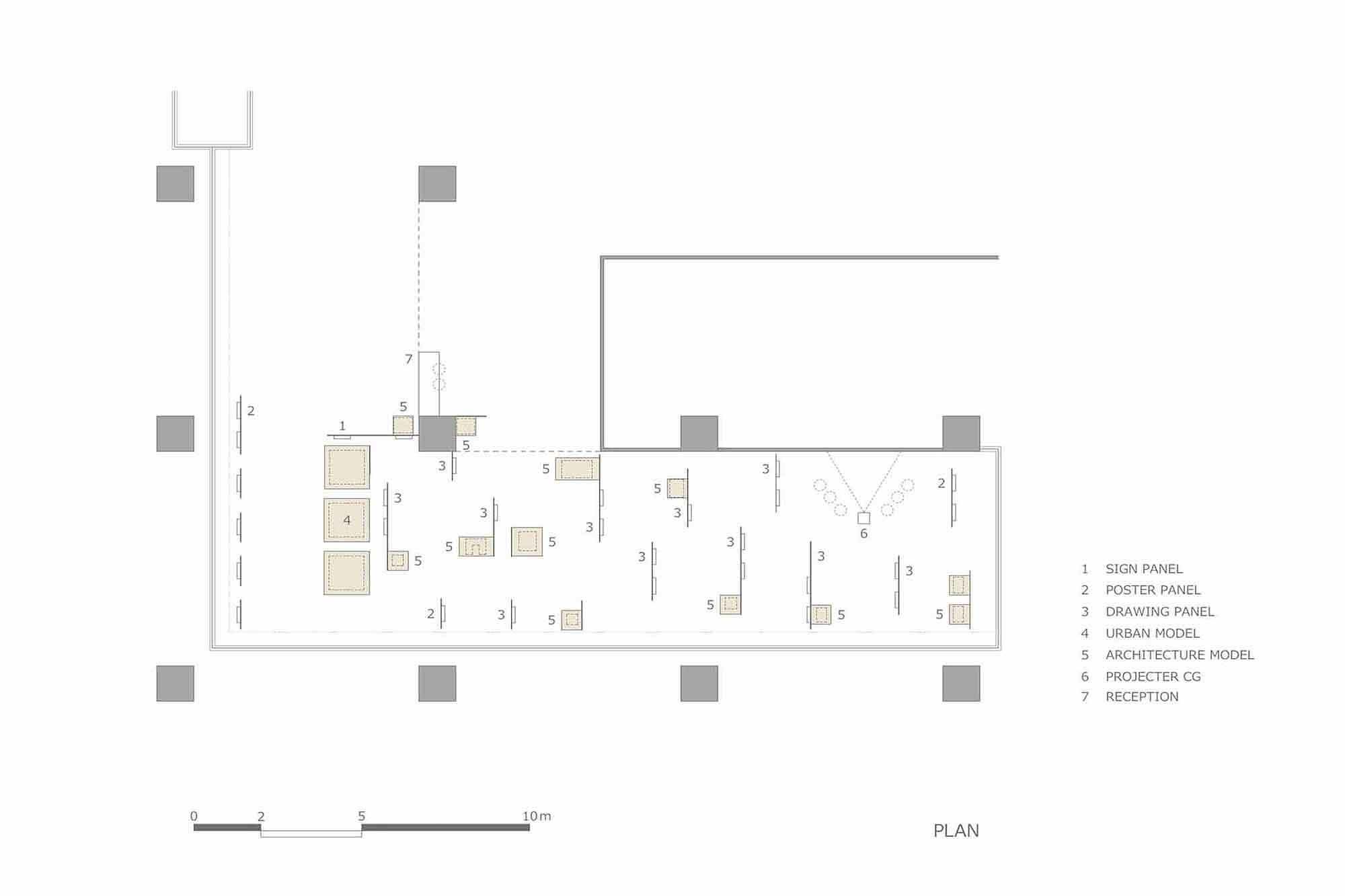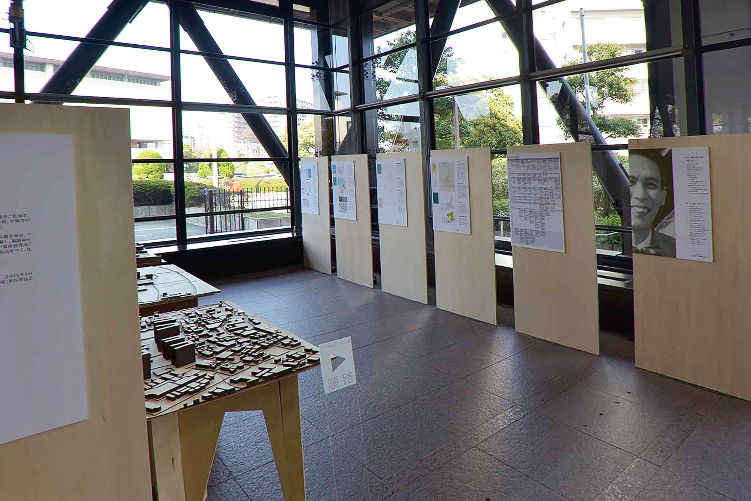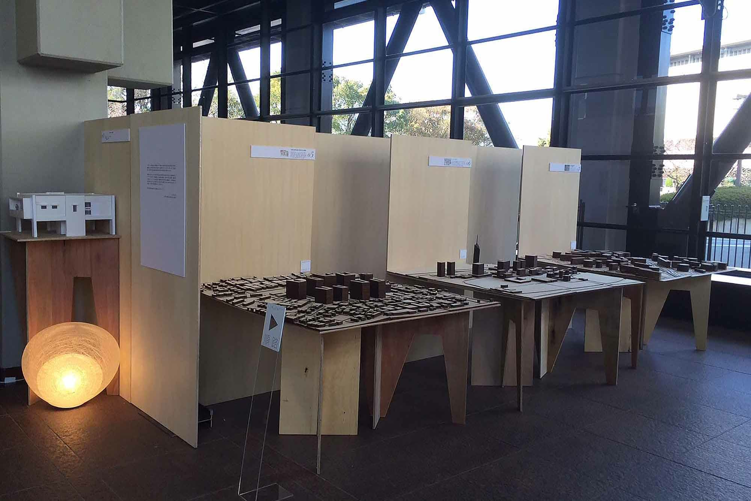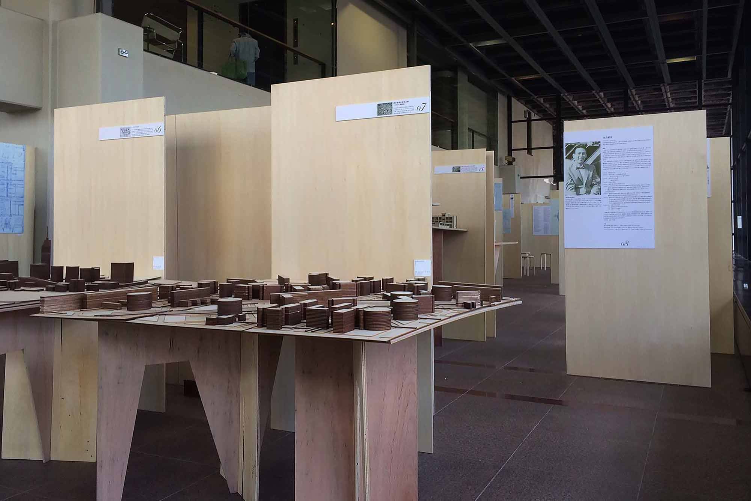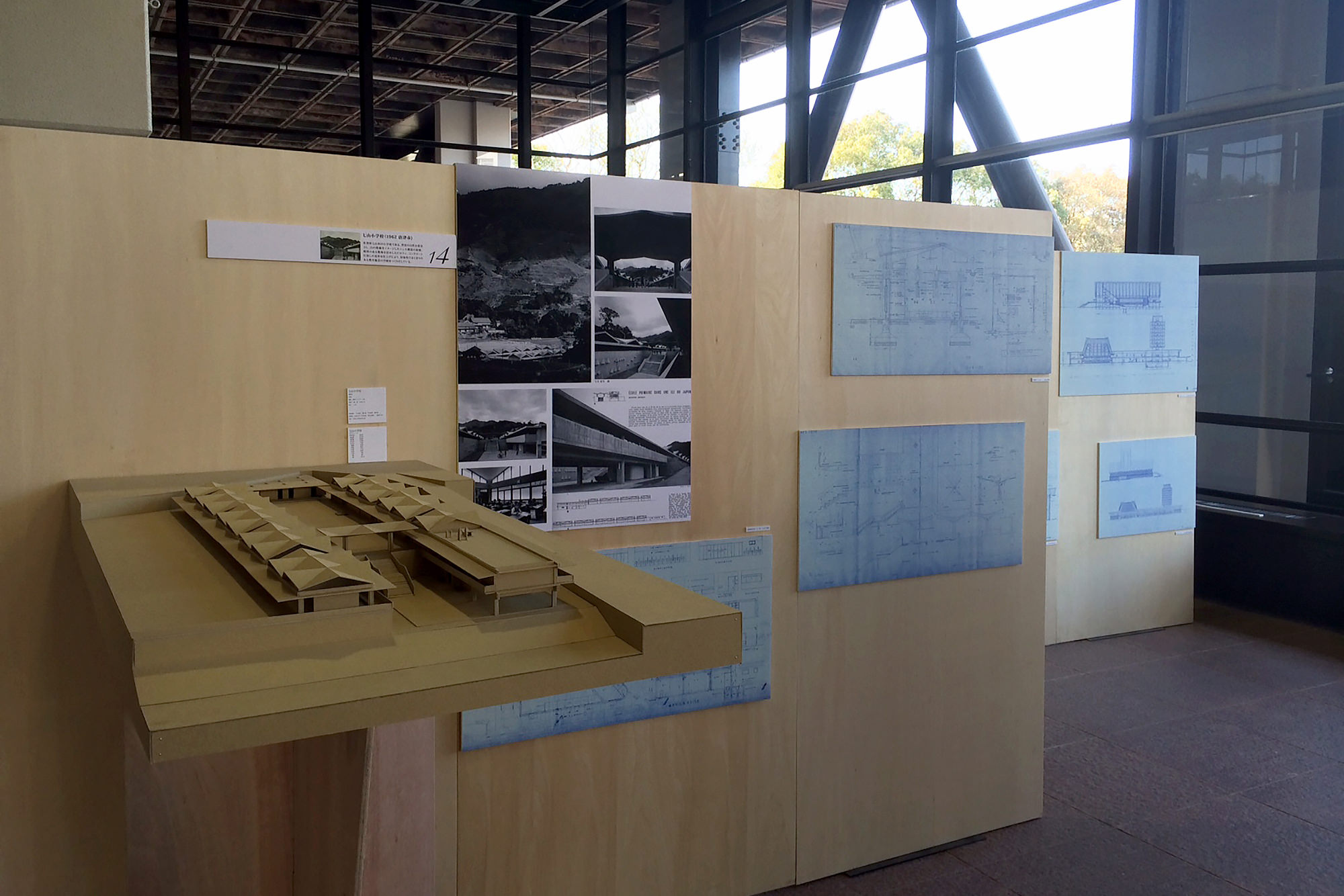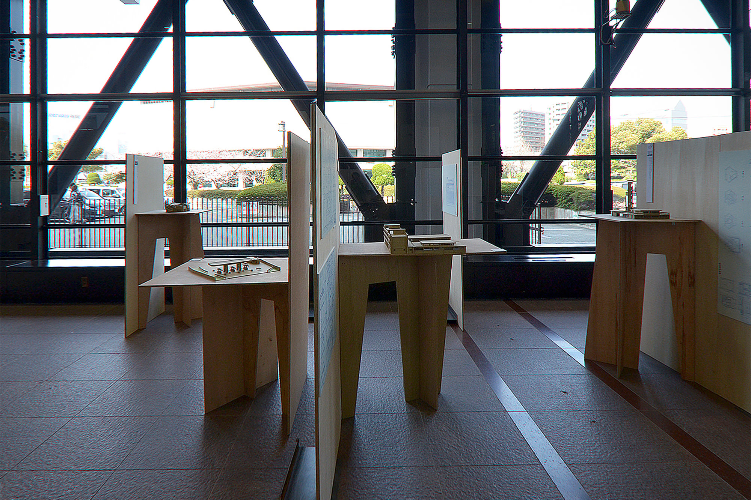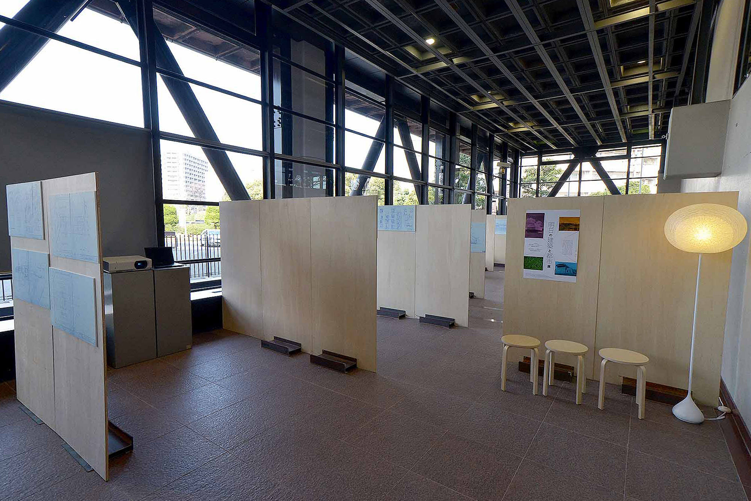ARCHITECTURE AND CITYOF TOMORROW EXHIBITION
- Exhibition/
- 2015

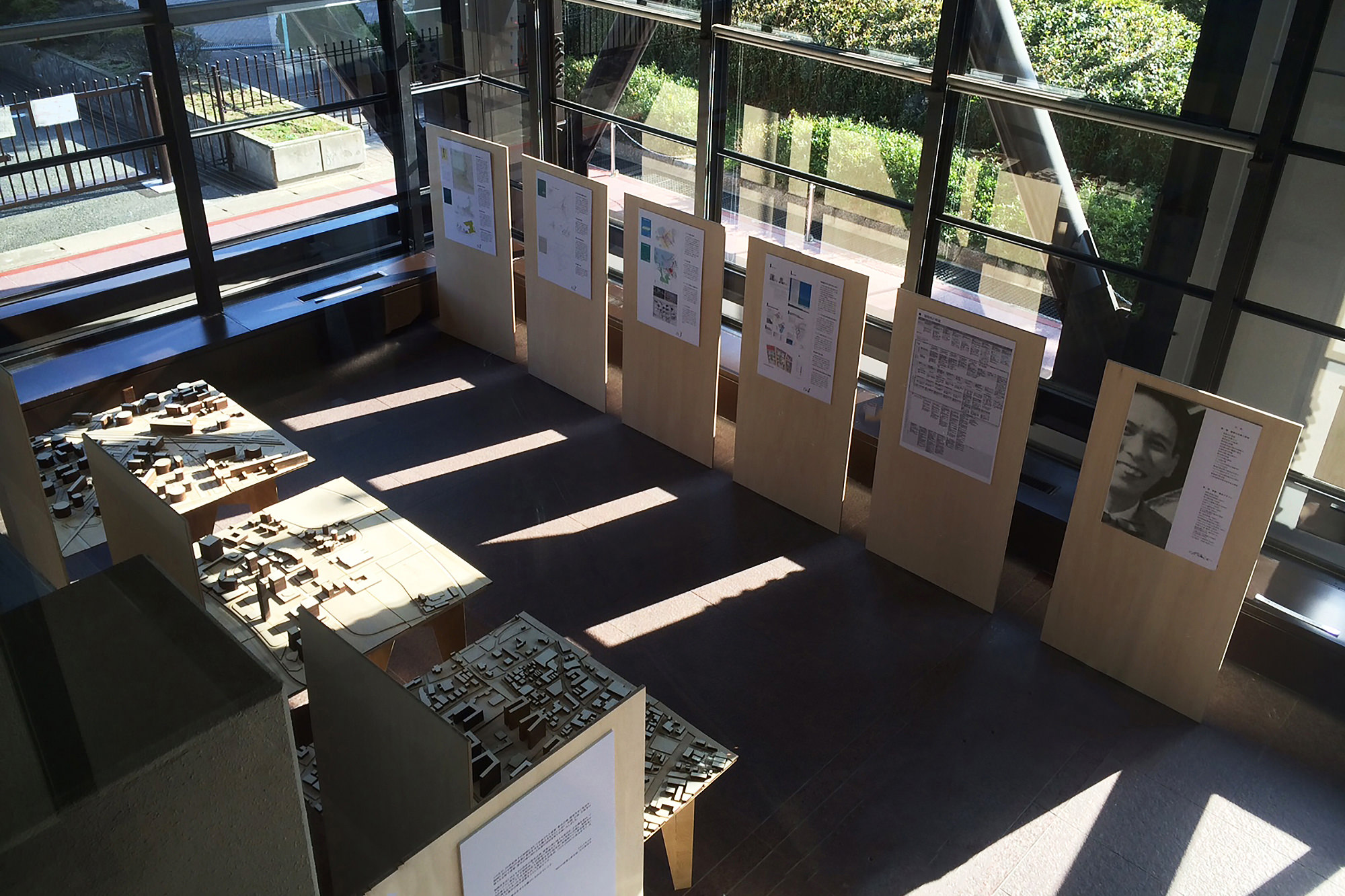
邂逅 から 明日へ
都市計画家・建築家 の故光吉健次氏の没後90年を機に、その業績を展示し邂逅する企画展。
福岡市役所1階ロビー及び福岡県立美術館で開催された、明日の建築と都市展の展示を、実行委員会において数度のワークショップを行い計画した。
折れ線状の鑑賞動線により回遊し、溜まりと道を作る構成は、図面や模型と静かに対峙できる展示空間を生み出している。
この展示空間を、910mm × 1,820mm × 12mmのラーチ合板45枚、125mm × 60mm × 6mm× 8mmの細幅H形鋼30本、スチールフラットバーという安価でどこでも手に入る3つの素材でデザインした。これらは、展示期間終了後廃棄されることなく建築資材として再利用できる様に計画されている。
From reunion to tomorrow
A special exhibition that displays the achievements 90 years on from the death of the late Kenji Mitsuyoshi, an urban planner and architect.
The Executive Committee planned several workshops elected to Tomorrow's Architecture and City Exhibition at the Fukuoka City Hall 1st floor lobby and the Fukuoka Prefectural Museum of Art.
This structure creates a gathering place and a path by integrating appreciation and creates an exhibition space where you can quietly contemplate drawings and models.
This exhibition space was designed with three materials that are affordable and available anywhere: 45 pieces of 910mm x 1,820mm x 12mm larch plywood, 30 pieces of 125mm x 60mm x 6mm x 8mm narrow H-shaped steel, and a steel flat bar.
These planned to be reused as building materials without being discarded after the exhibition period.
| direction | EXECUTIVE COMMITTEE |
|---|---|
| facilitator | NAOKI OHTANI |
| design | EXECUTIVE COMMITTEE EXIHIBITION / NAOKI OHTANI |
| construction | MIYUKI KOBO / EXECUTIVE COMMITTEE EXIHIBITION |
| floor area | 330 ㎡(FUKUOKA CITY HALL)/ 195 ㎡(FUKUOKA PREFECTURAL MUSEUM OF ART) |
| location | Fukuoka / |
| photo | EXECUTIVE COMMITTEE |








