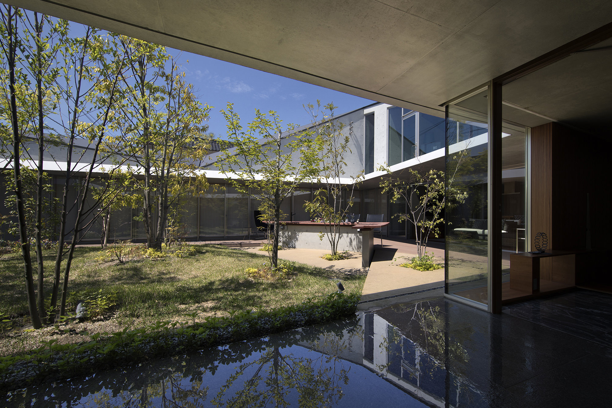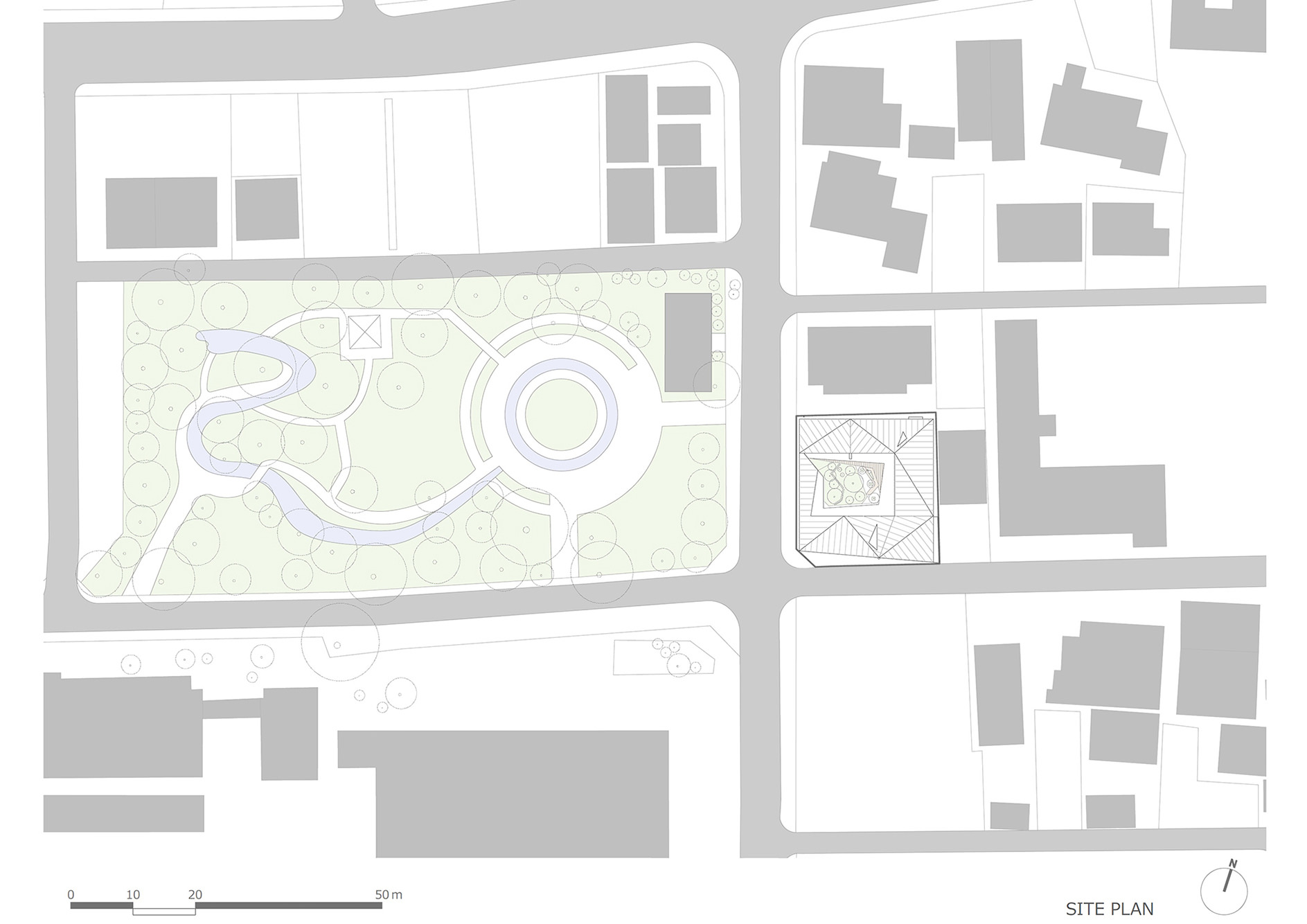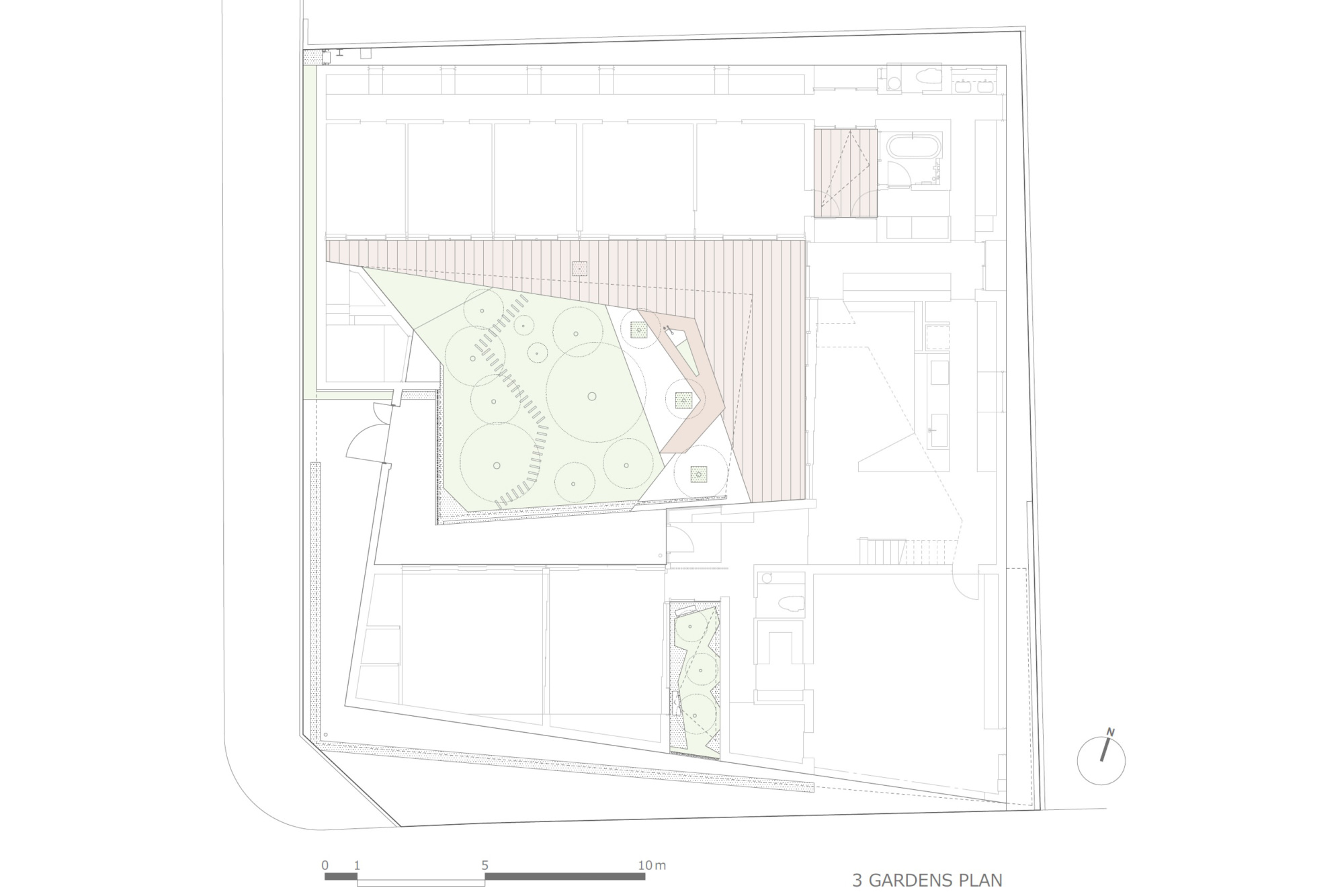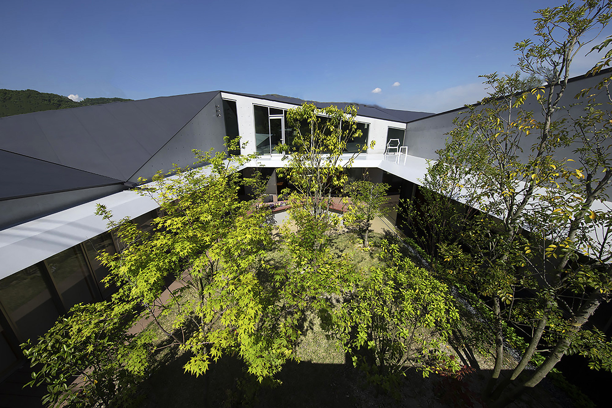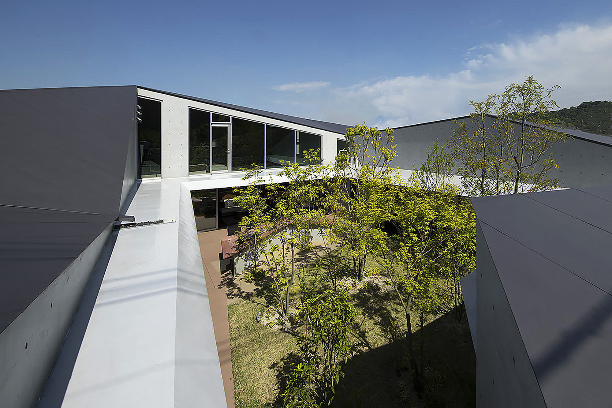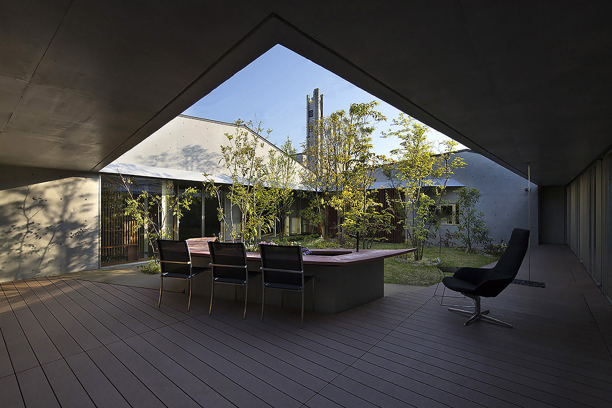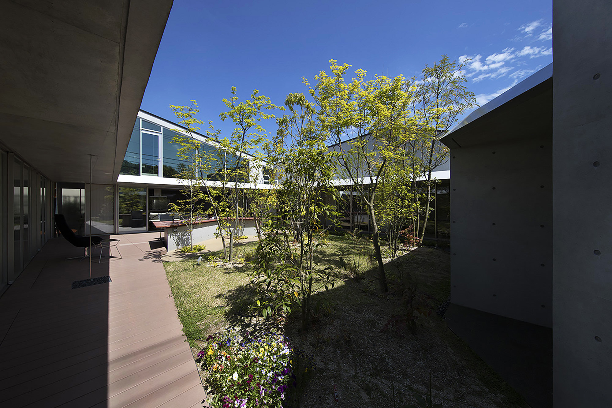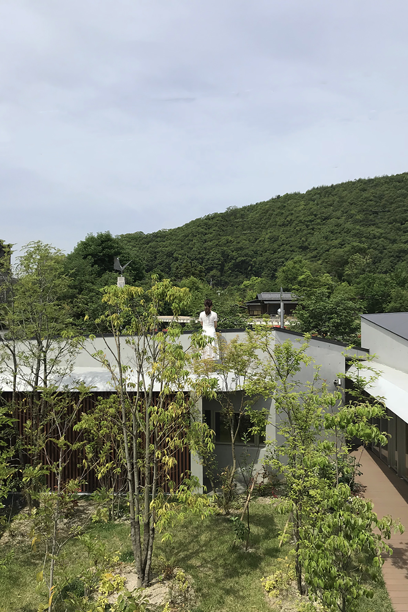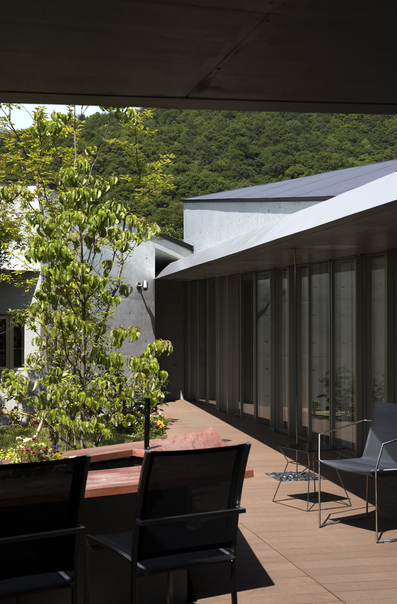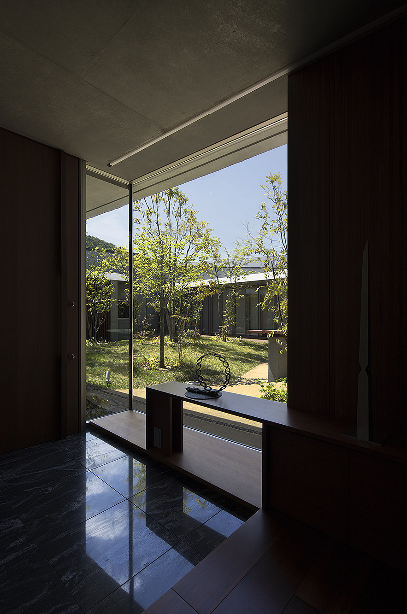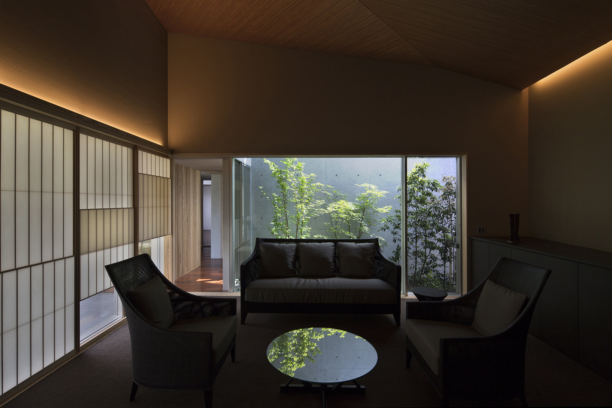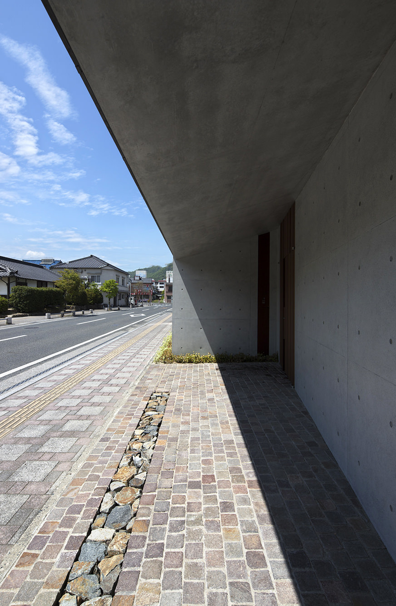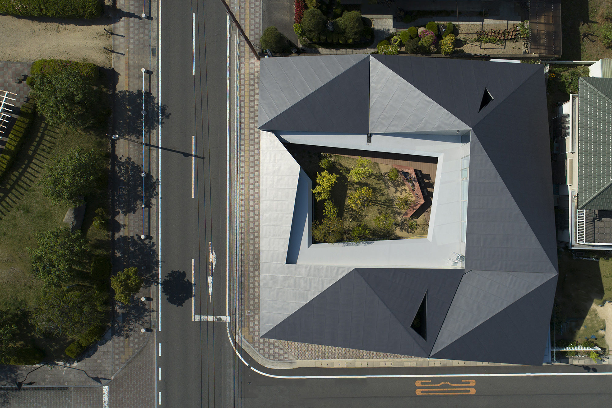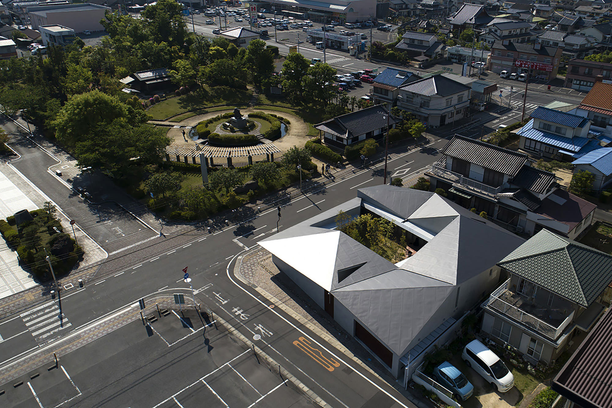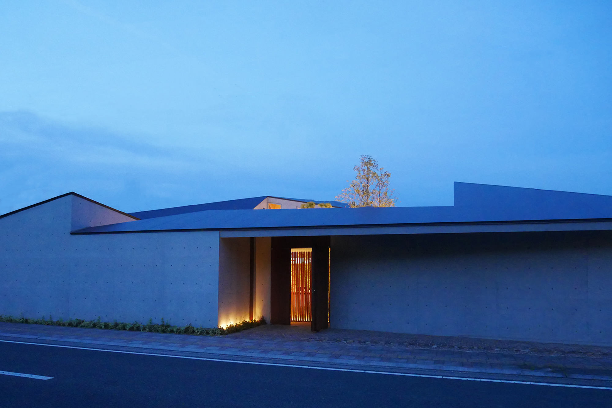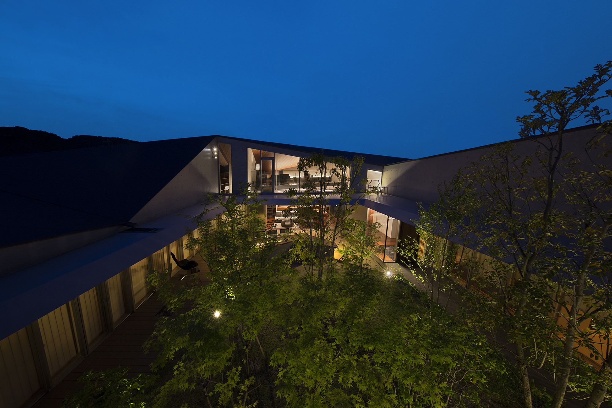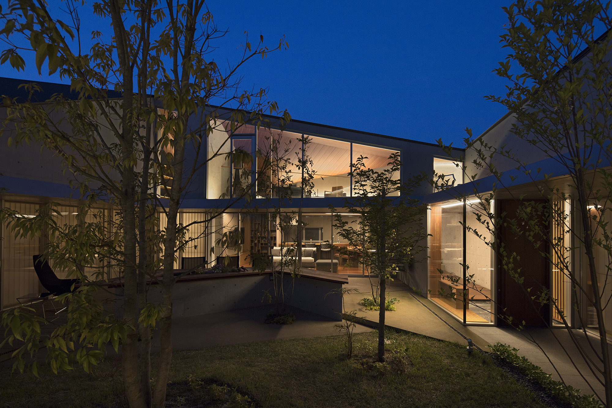RIDGE SCAPE
- Landscape/
- 2018

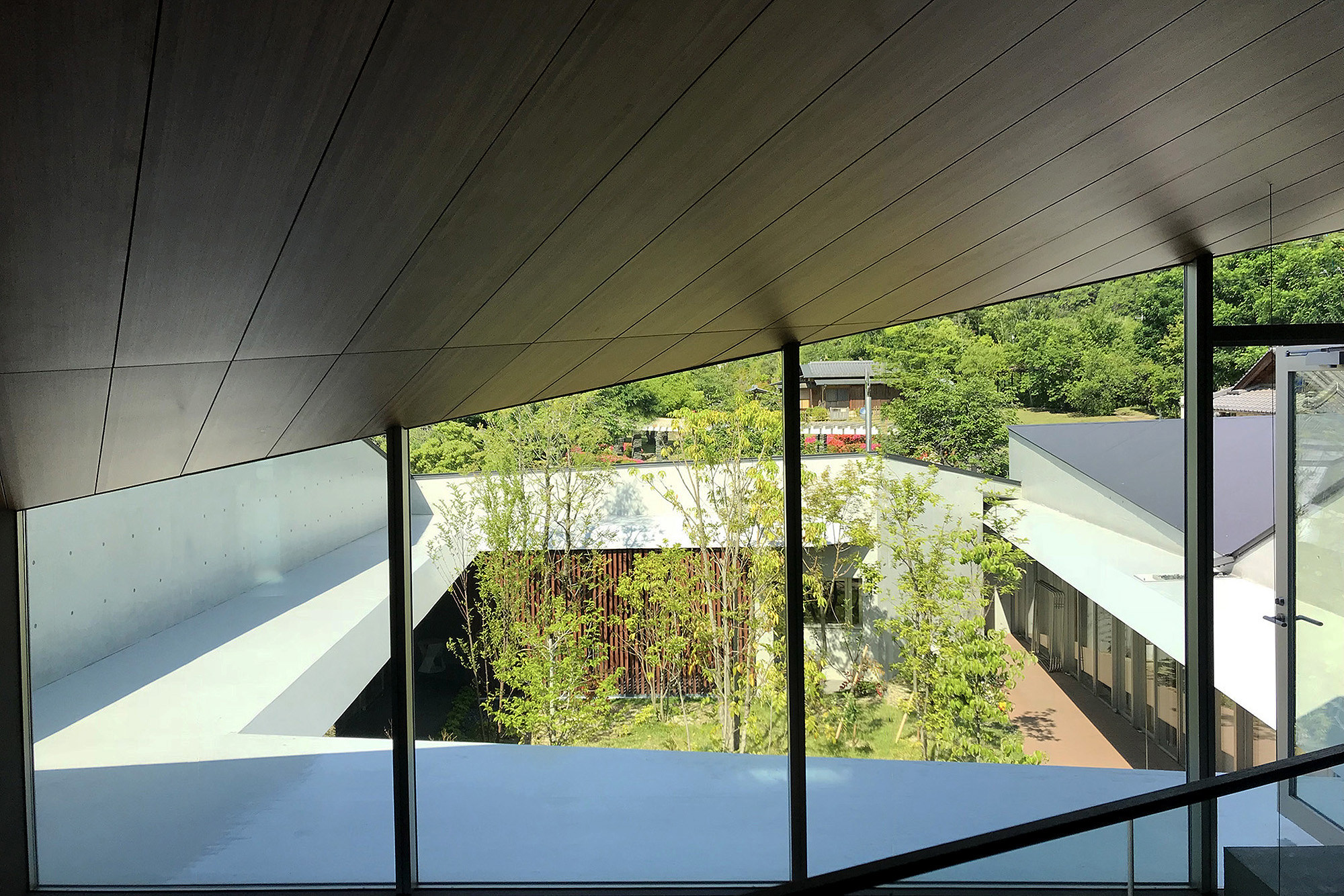
3つの庭のある暮らし
専用住宅の前庭・中庭・内庭を、地域の雑木・植生を中心に計画した。前庭は建物ファサードの足元をハツユキカズラ、ツルニチニチソウなどで最小限に表現した。
中庭はコブシ、ソヨゴ、ハイノキ、コナラなどの高木とフッキソウ、フィカスプミラ、アルパマンネンソウ、ビンカマジョールなどの下草、ヒメイワダレソウ、野芝などの地被、莆田黒石で構成されている。
内庭はヒメシャラ、イロハモミジ、ヤマボウシの中木とフィリギボウシ、フイリツルニチニチソウ、ツワブキなどの下草、ツルマンネングサ、タマリュウなどの地被、莆田黒石、ブラックタンブルで構成されている。
中庭の緑は、敷地前面にある中景の田中苑の緑や、遠景の山並みと重なる事で、建築と一体となった新しい風景を生み出している。
Living with three gardens
The front yard / courtyard / inner yard of this dedicated house was planned with focus on a local miscellaneous trees and vegetation.
In the front yard, the floor of the building facade is expressed minimally with Hatsuyukikazura and periwinkle.
The courtyard is made up of tall trees such as Kobushi, Longstalk holly, Hainoki, Quercus, undergrowth such as Pachysandra, Ficus spmira, Alpamannenso, Vinkamajor, ground cover such as Himeiwadareso, wild grass, and Hota black stone.
The inner yard is made up of medium sized trees such as Himeshara, Japanese maple, Yamaboushi, undergrowth such as Filigiboushi, Periwinkle. Tsuwabuki, ground cover such as Sedum sarmentosum, Tamariu, Hota black stone, and Black tumble stone.
The green in the courtyard creates a new landscape that is integrated with the architecture by overlapping the green of the Denchu garden in front of the site and the mountains in the distance.
| design | NAOKI OHTANI |
|---|---|
| construction | SANO SYOZANEN |
| site area | 168.01㎡ |
| location | West Japan / |
| photo | KOUJI OKAMOTO |
| award | JIA CHUGOKU Architecture Award Excellent Award 2019 gutto zutto。 Energia Housing Architecture Contest Best Excellence Award 2019 JAAF Awards 2020 JAAF Honorable Mention |
| Media | MODERN LIVING No.253 |








