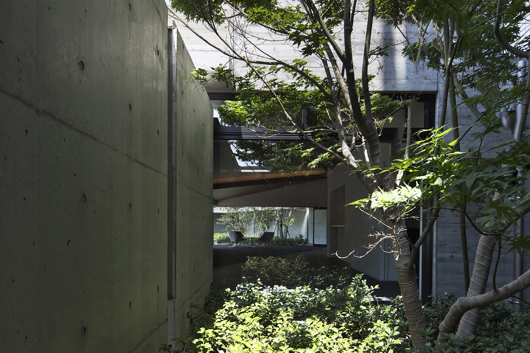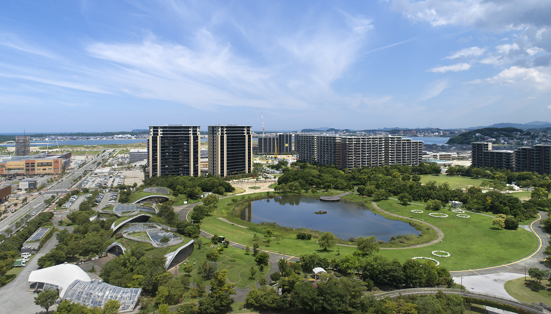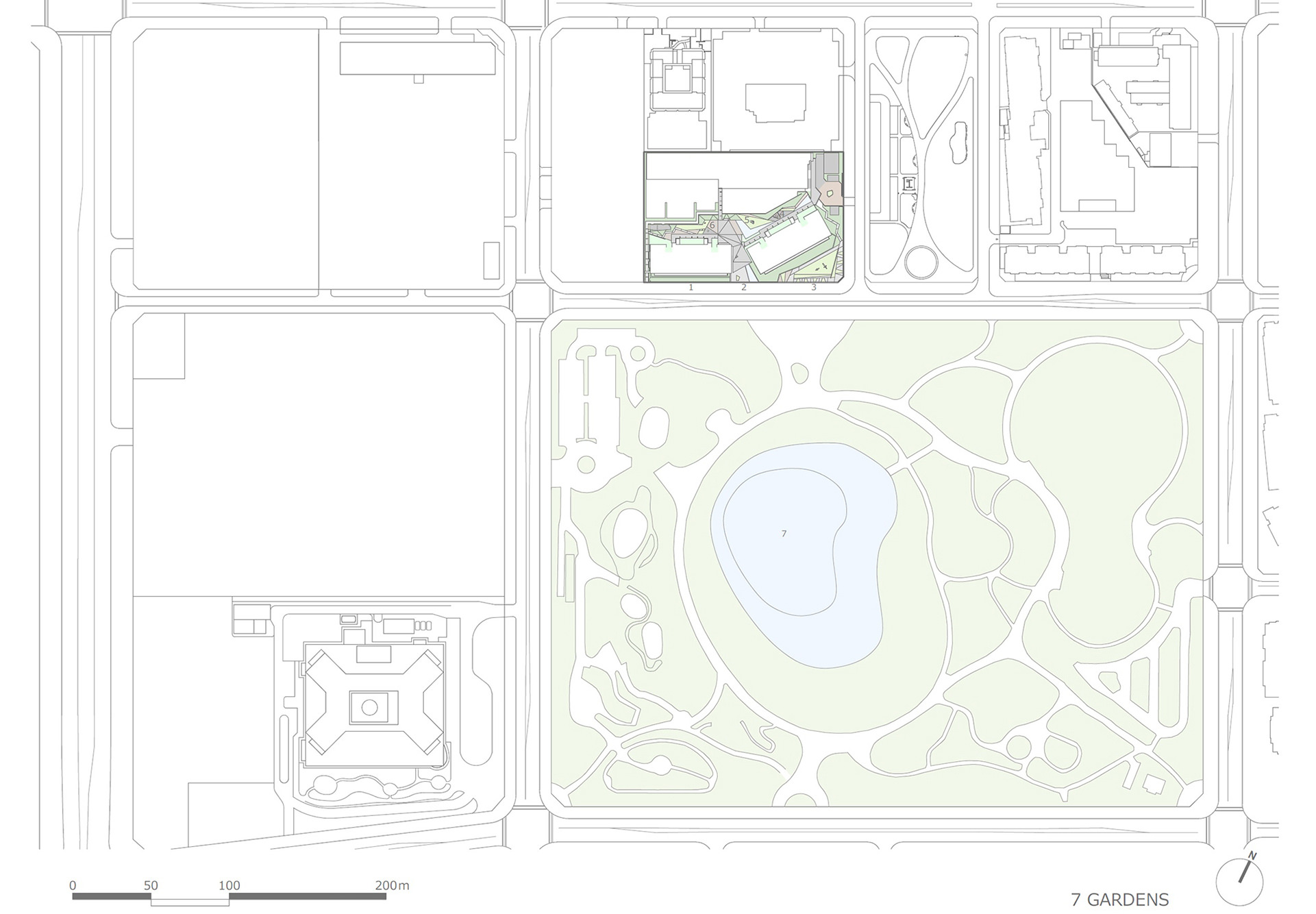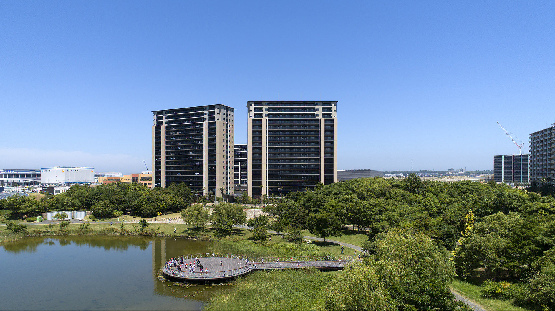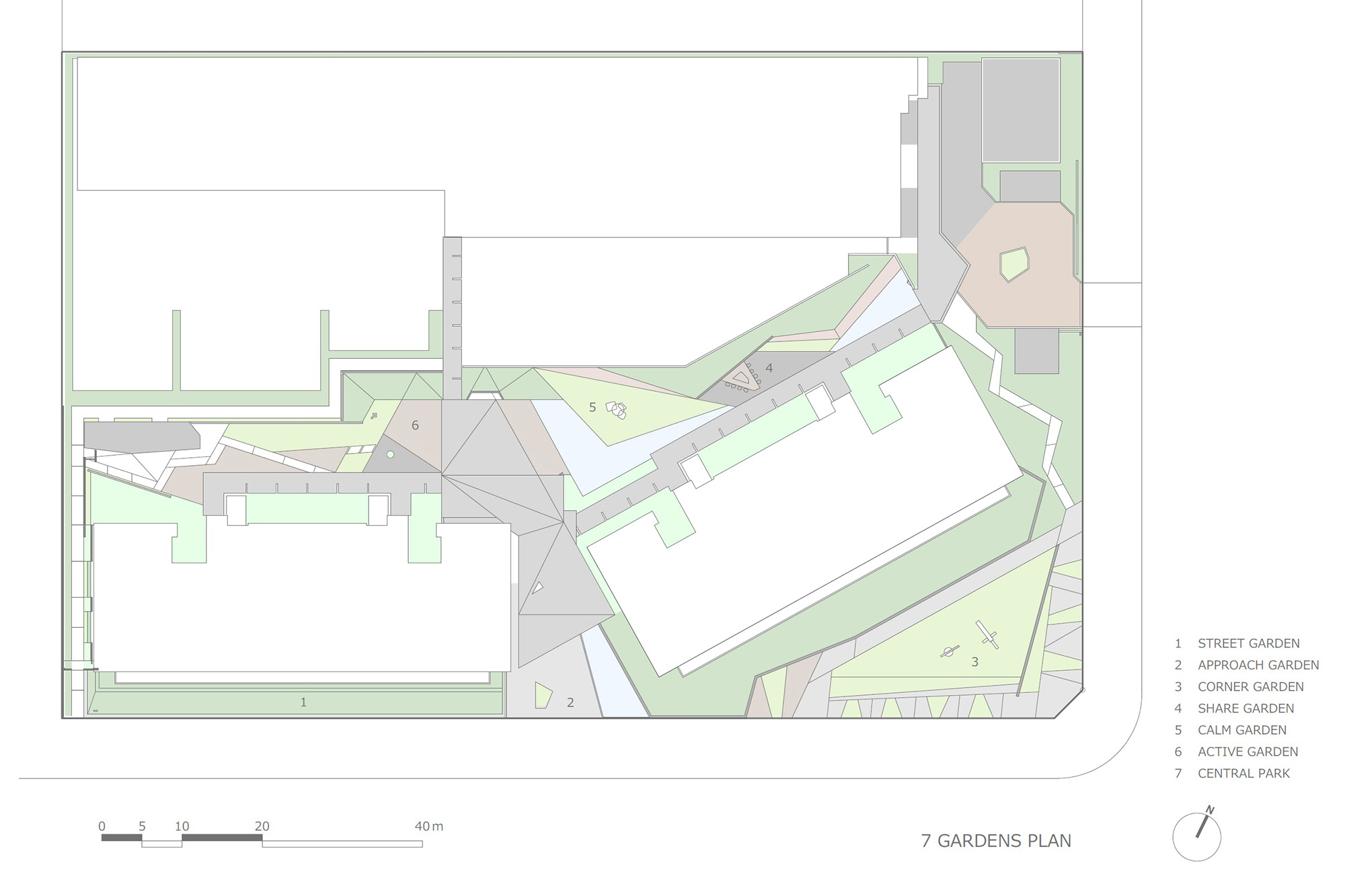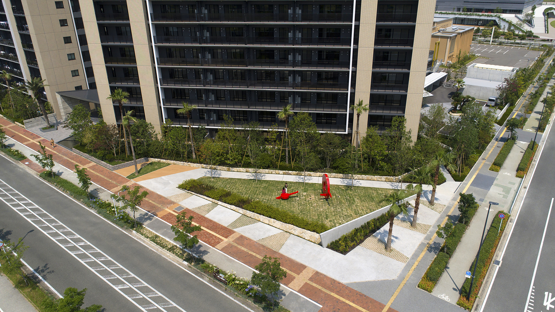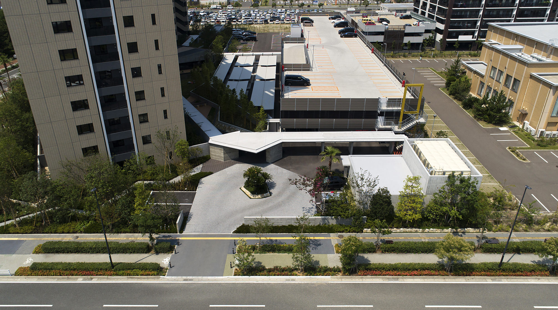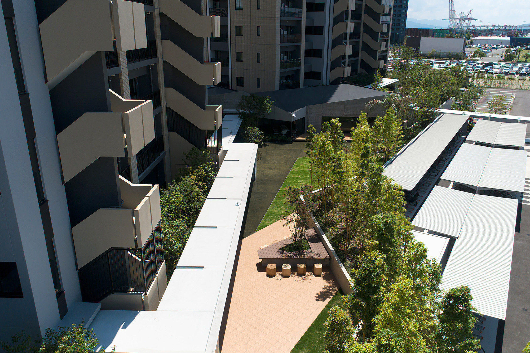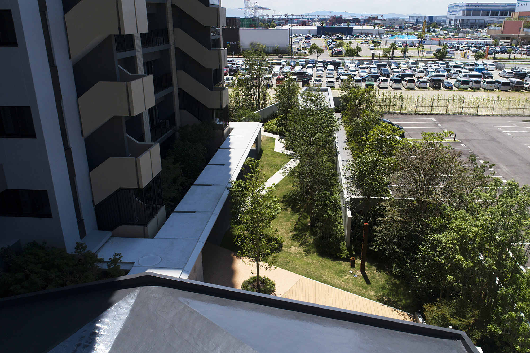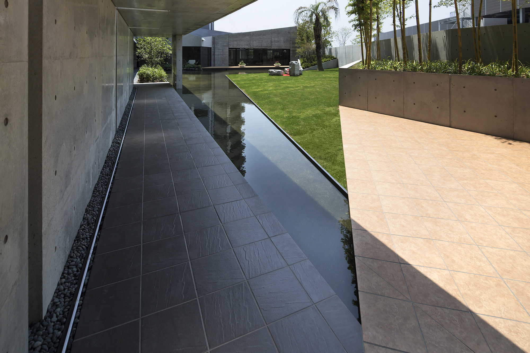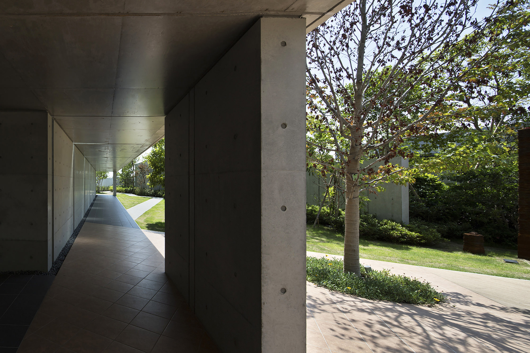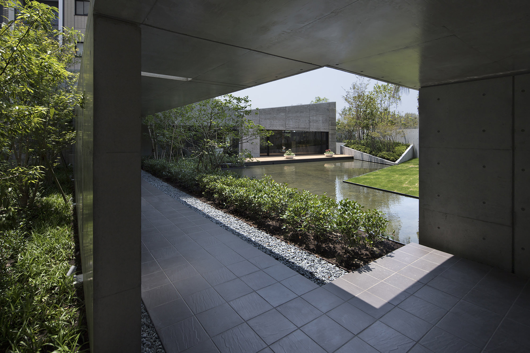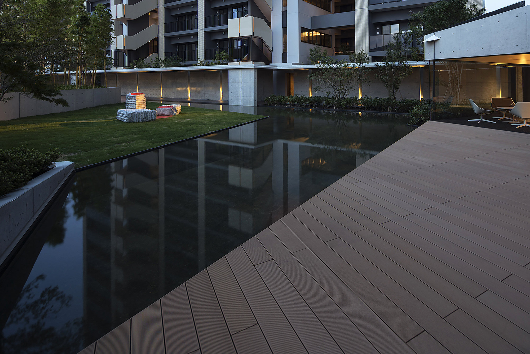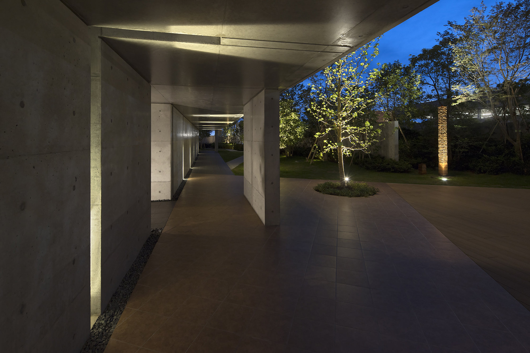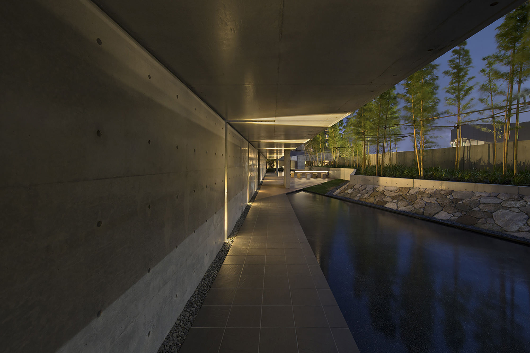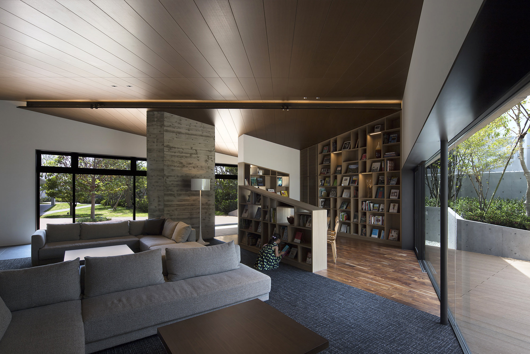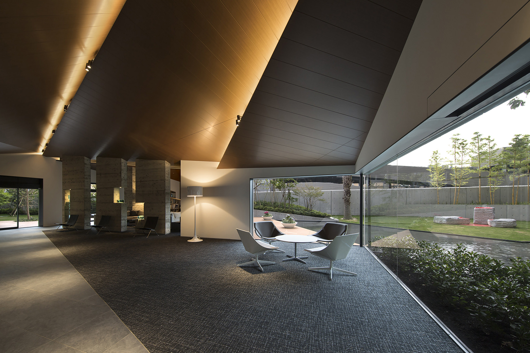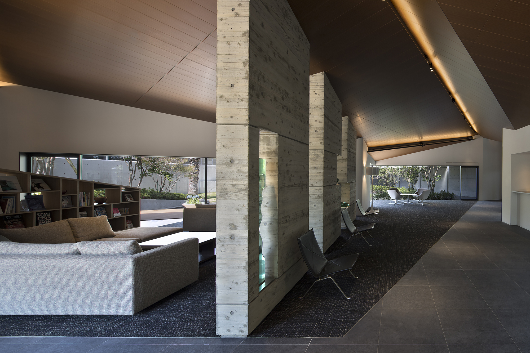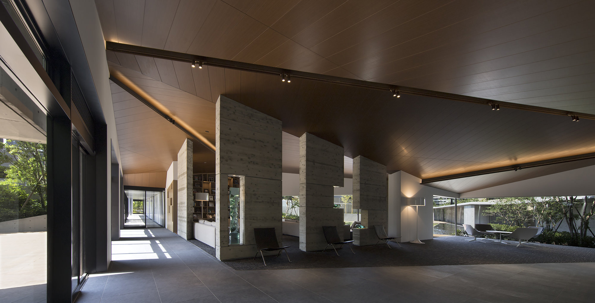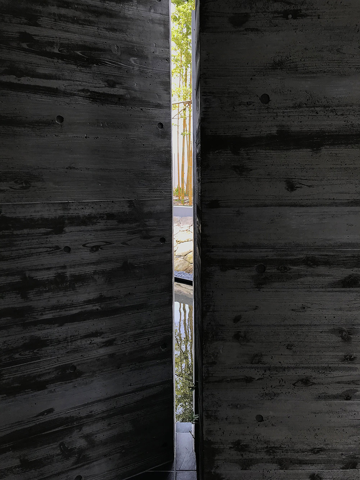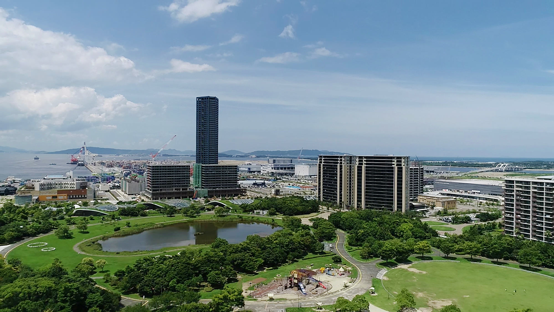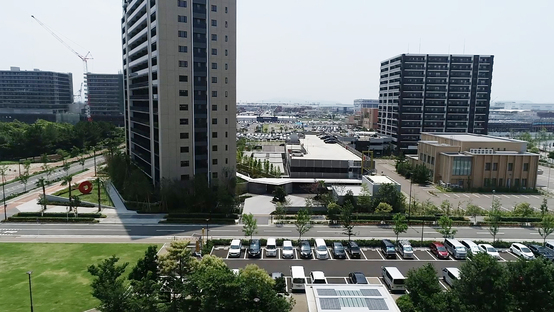PARKFRONT SEVEN GARDENS
- Landscape/
- 2019

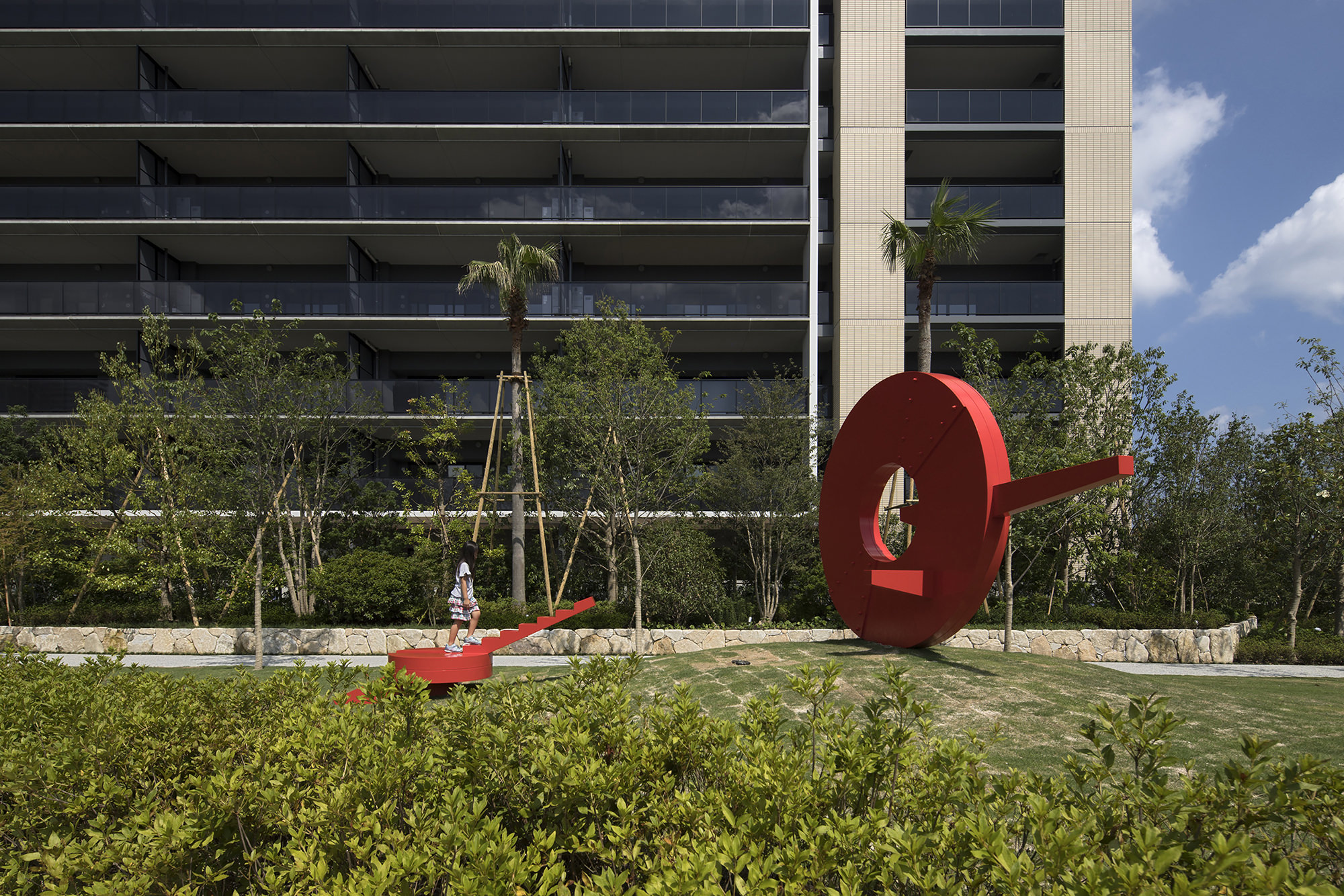
7つの庭のある暮らし
集合住宅における専有部でも共用部でもない、その中間にある第3の居場所づくり。
集合住宅敷地の約3,700㎡の余白に、プライベート・パブリック・都市の3つのエリアを結び回遊できる、7つの庭と道を計画した。
まちの庭のある暮らし
1.153,000㎡の都市の庭 アイランドシティセントラルパーク。
プライベートガーデンのある暮らし
2.憩いの庭
3.静謐の庭
4.コミュニティの庭
公園やまちにつながる庭のある暮らし
5.並木の庭
6.アプローチの庭
7.街かどの庭
これらに、うつろう水や緑や光と影やアートが加わることにより、居住者や街の住人などに、日々変化する新しい風景を提供している。
Living with 7 gardens
Creating intermediate a third place that is neither exclusive part nor common area of condominium.
Seven gardens and roads were planned in the space of about 3,700 square meters of the condominium, where three areas of private, public and urban can be connected.
Living with a town garden
1.153,000㎡ city garden Island City Central Park.
Living with a private garden
2.Resting garden
3.Silent garden
4.Community garden
Living with gardens leading to parks and towns
5.Row of trees garden
6.Approach garden
7.Town corner garden
The addition of water, greenery, light, shadow and art to these, provide residents and inhabitants of the city with new landscapes that change daily.
| direction | JUN ARCHITECTUAL REGIONAL PLANNING CONSULTANTS |
|---|---|
| design | NAOKI OHTANI |
| landscape design basic | TAKESHI MITA / PLATdesign |
| exterior art | HIDEAKI NAKANISHI |
| construction | KONOIKE CONSTRUCTION CO.,LTD |
| site area | 3,723.29 ㎡ |
| location | Fukuoka / |
| photo | KOUJI OKAMOTO |
| Media | LANDSCAPE DESIGN No.134 |








