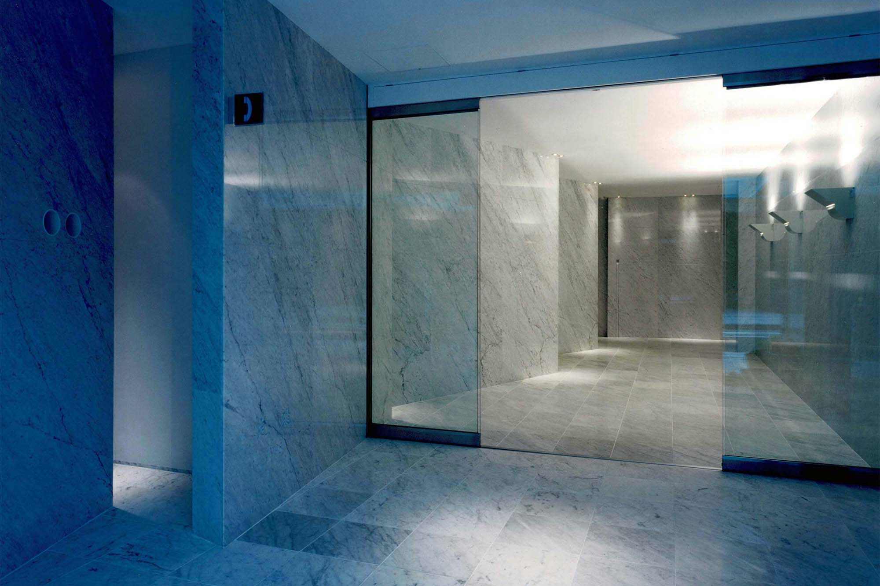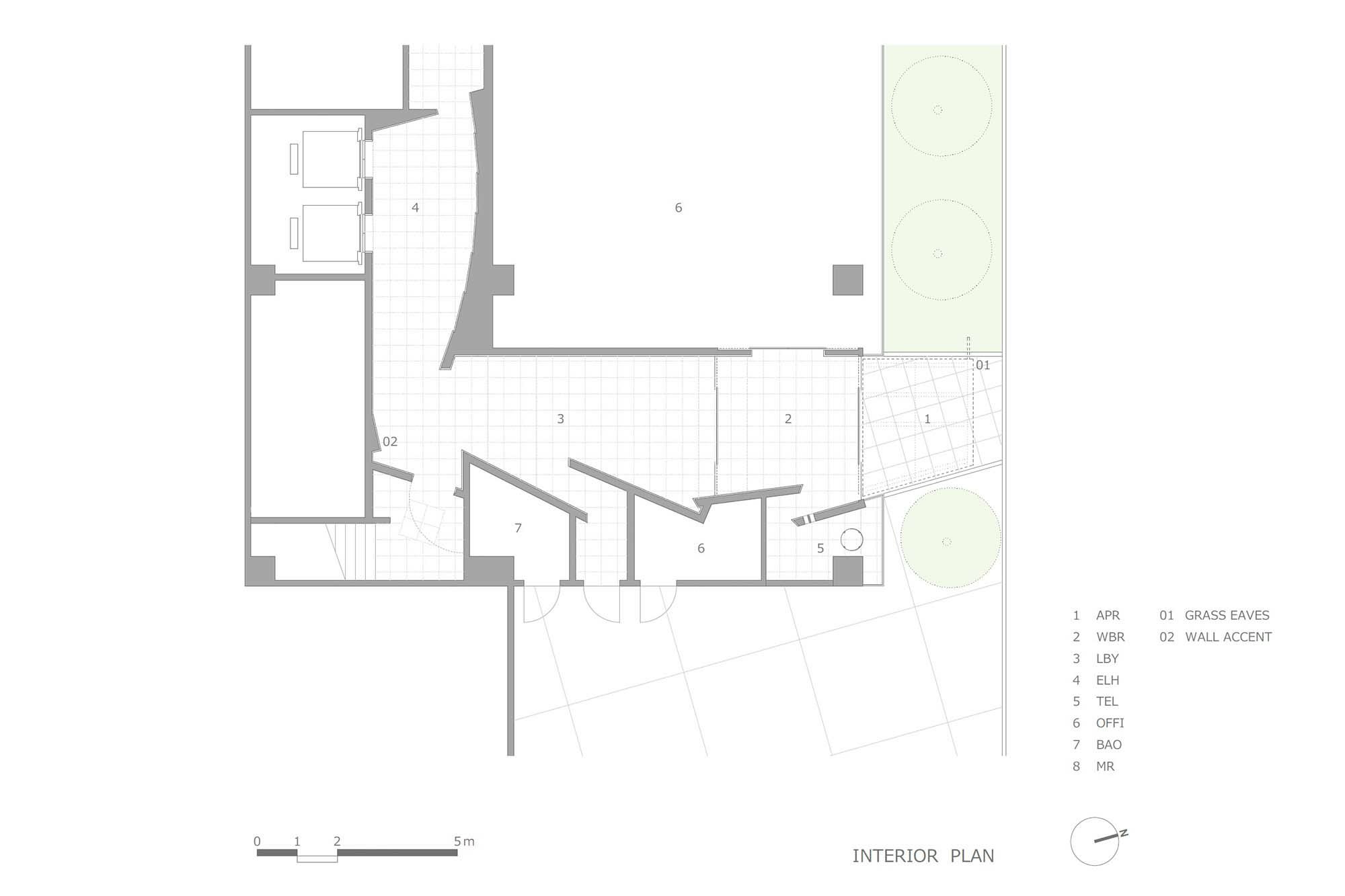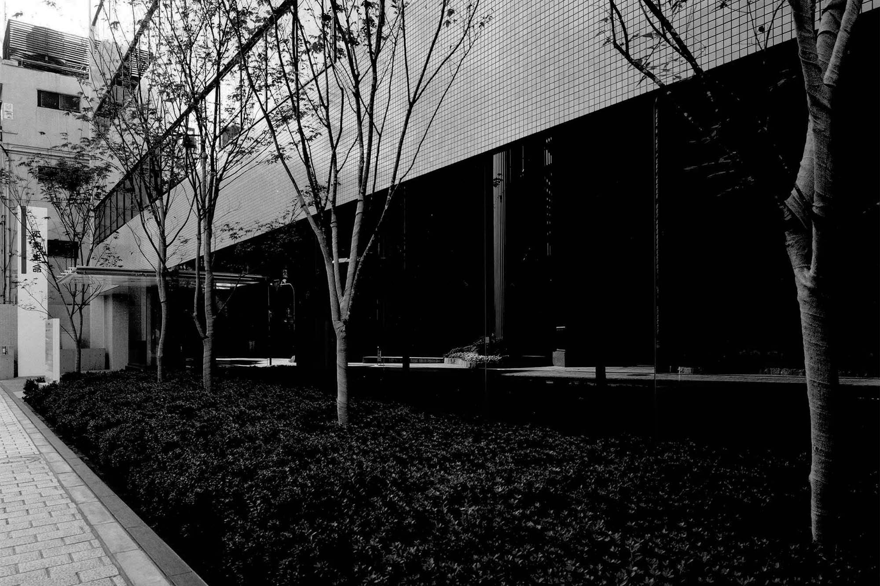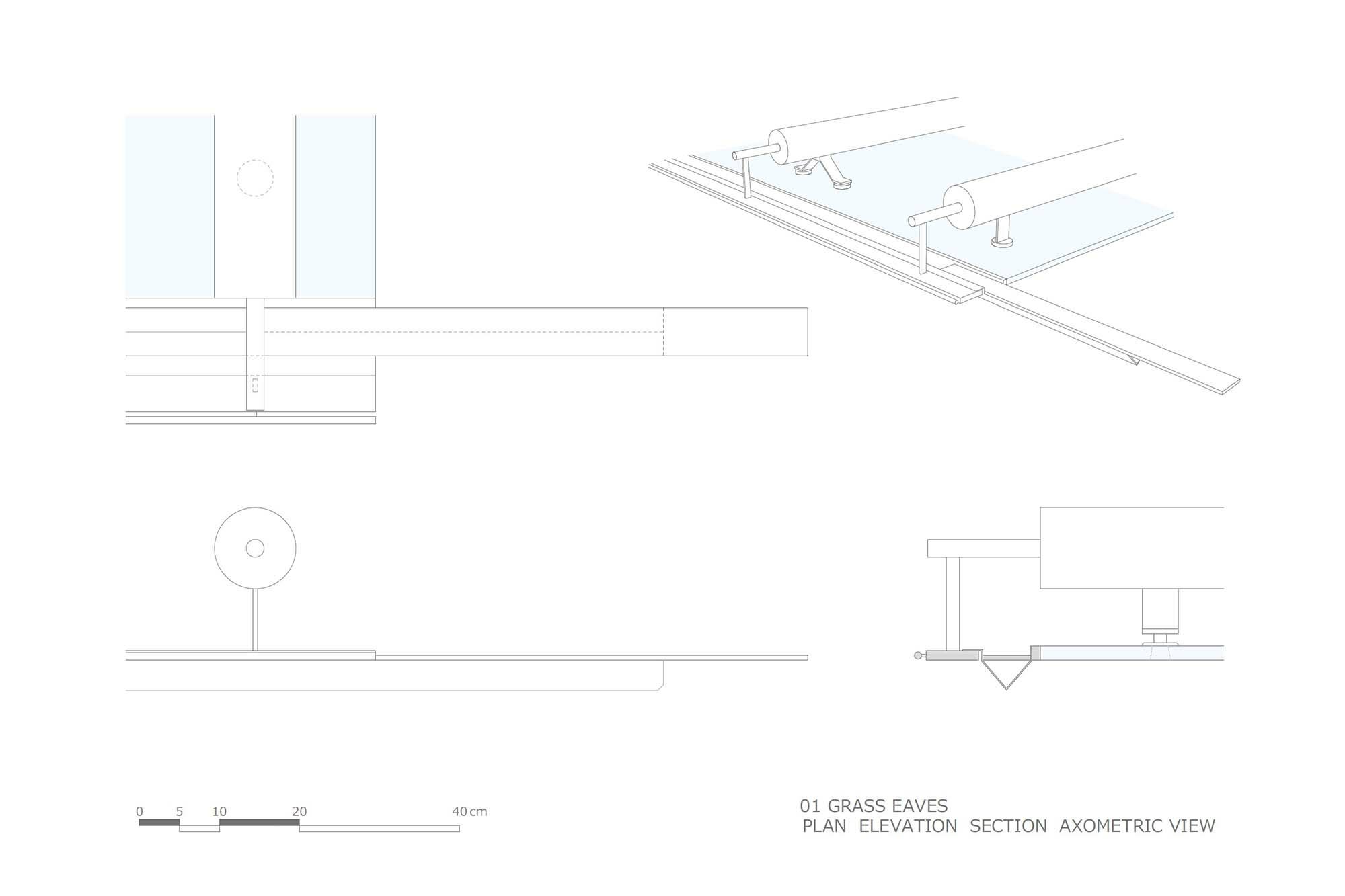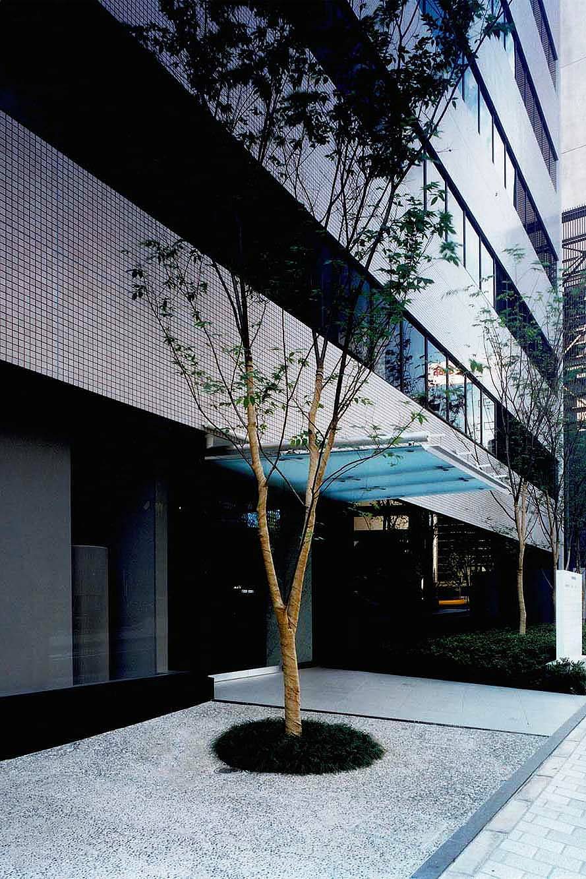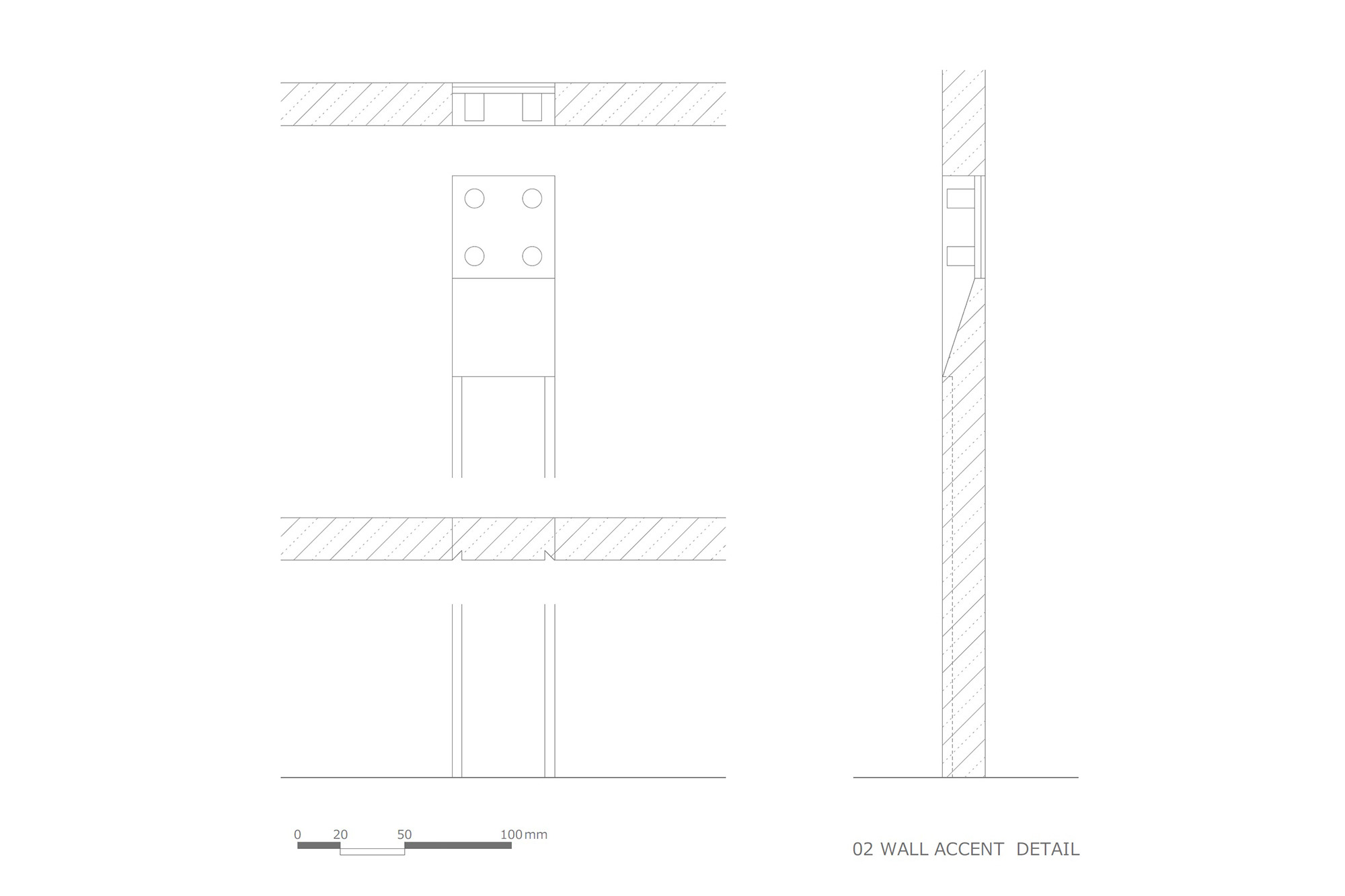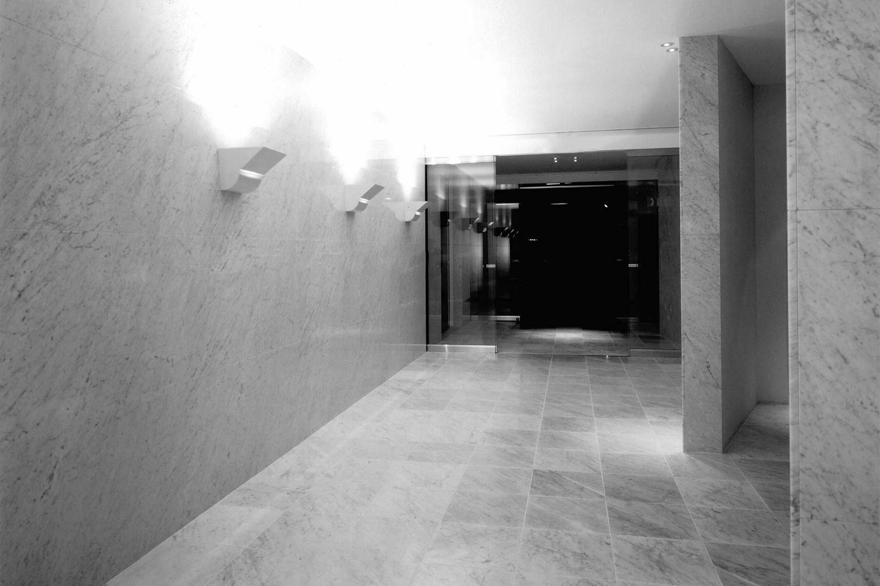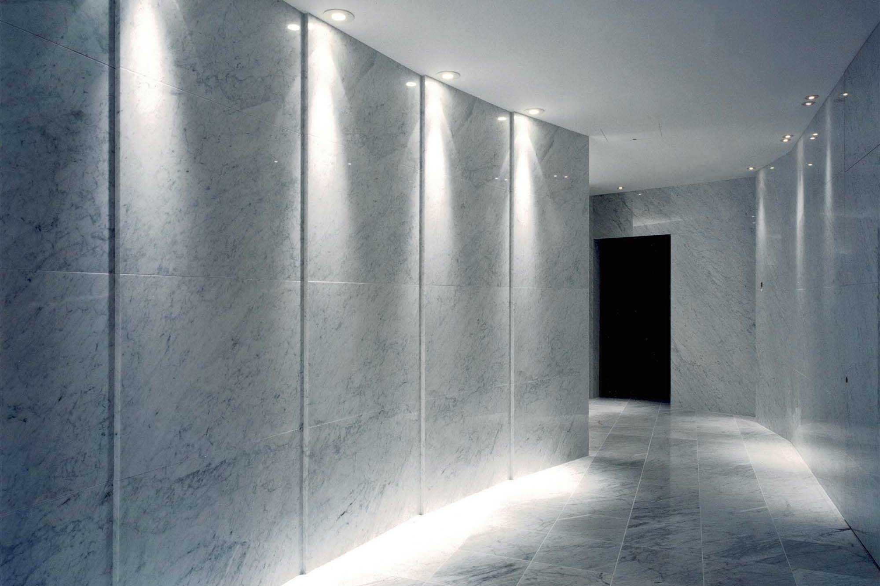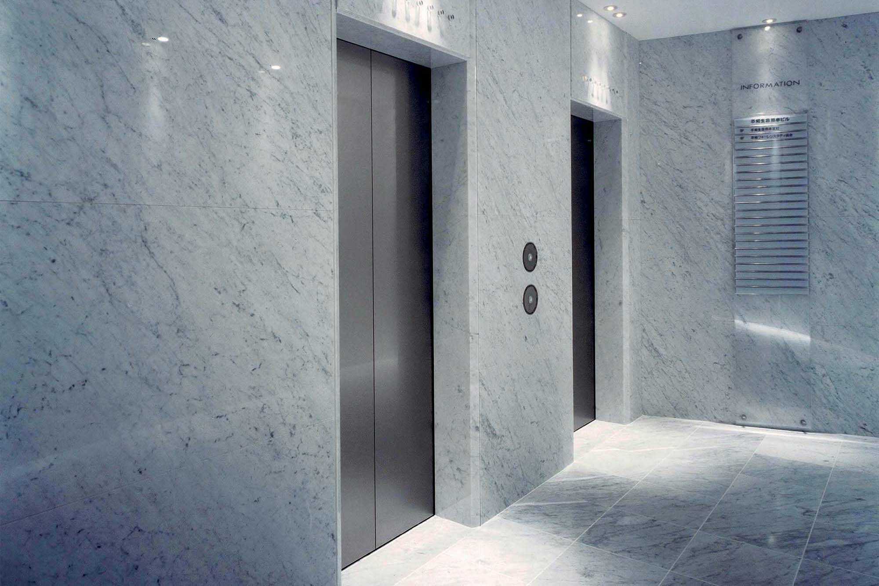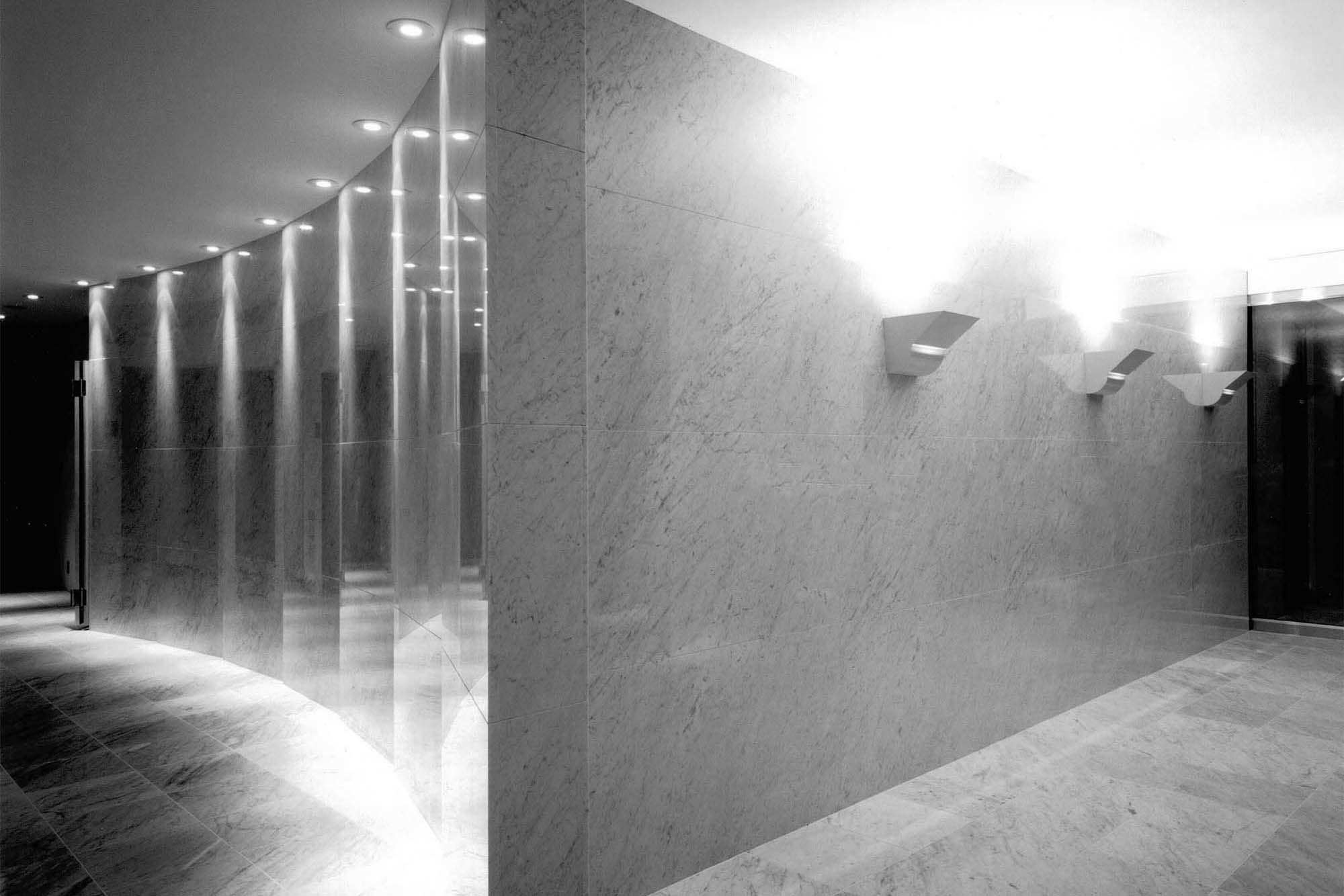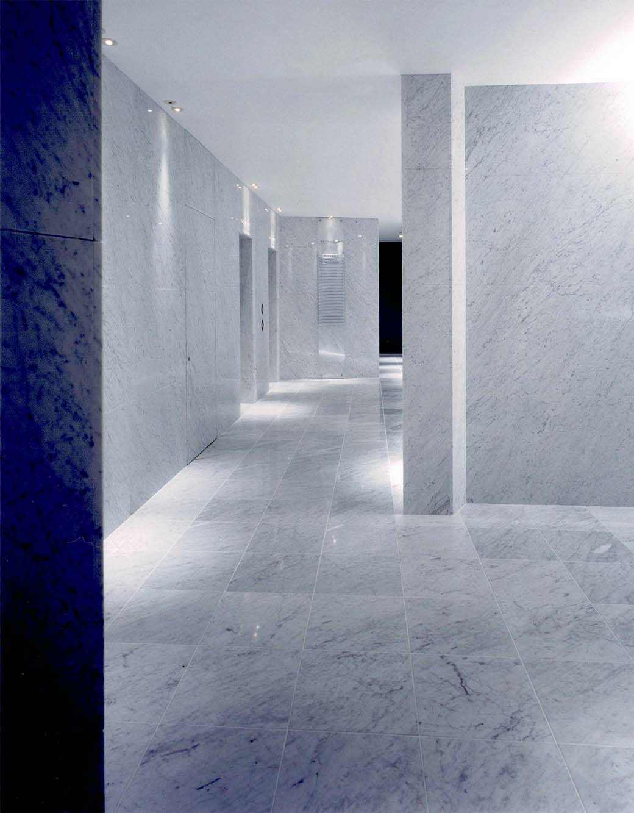PORTFOLIO
SARO
ANGLE MARBLE
- Interior/
- 1995

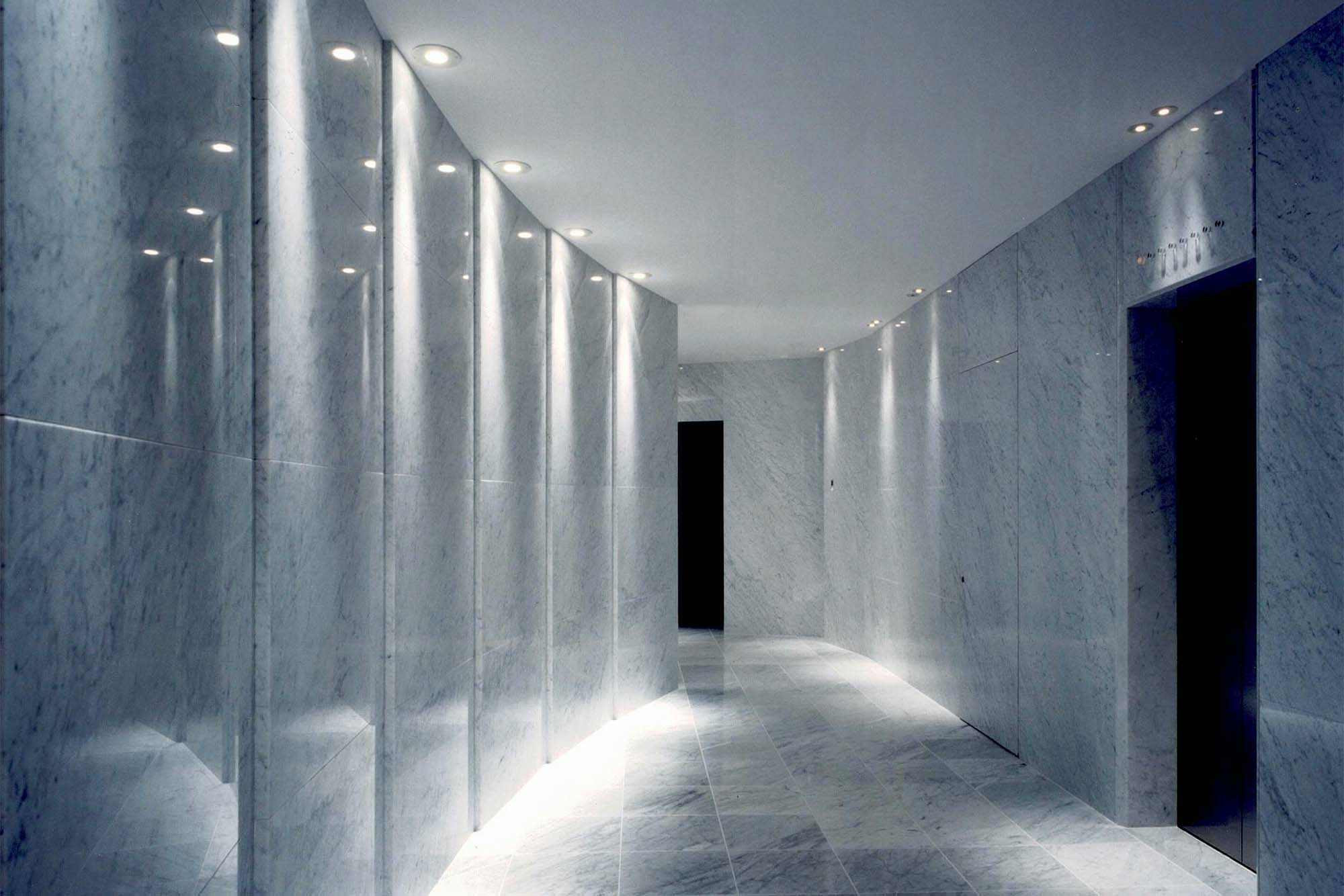
秩序から流動へ
秩序から流動へをテーマとして、外部ガラス庇から始まるアプローチを経て、エントランス、ホールへと導入する空間デザイン。
熊本市の中心街にあるオフィスビルの計画である。廊下と変わらないほどの極小のエントランス空間で大理石という素材を用い、光・視線の回折を利用しデザインすることで、楽しく豊かなアプローチ空間を利用者に提供している。
Order to Flow
Spatial design that leads to the entrance and hall through an approach way that starts with external glass eaves with the theme of Order to Flow.
The plan is for an office building in the center of Kumamoto City. By using marble in the tiny entrance space that is almost the same size as the corridor, and using light and line-of-sight diffraction, it provides a fun and rich approach way to users.
| design | NAOKI OHTANI (FORMER ARCHITECT OF TAKENAKA CORP.) |
|---|---|
| construction | TAKENAKA CORP. |
| site area | 1,200 ㎡ |
| floor area | 8,500 ㎡ |
| location | Kumamoto / |








