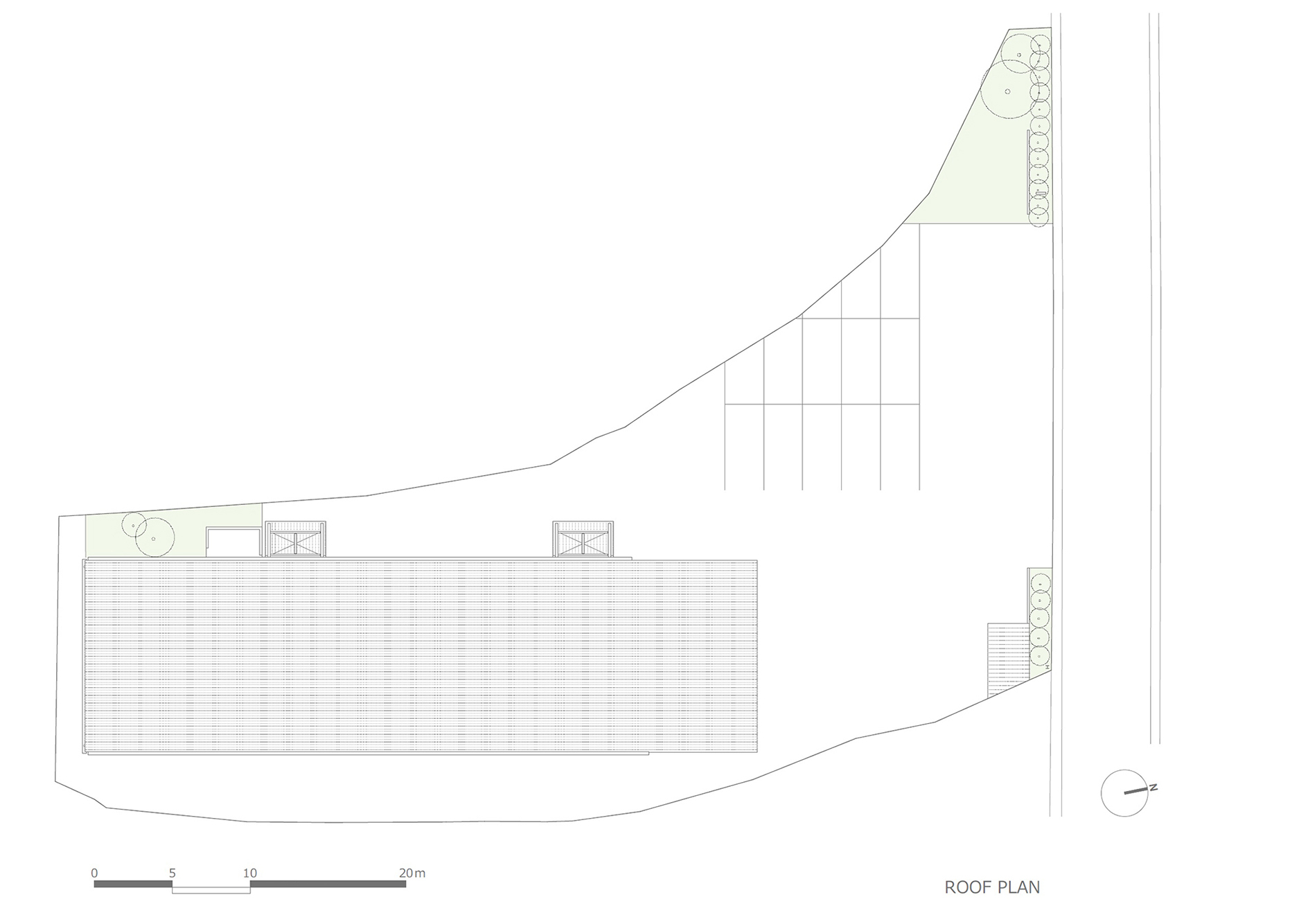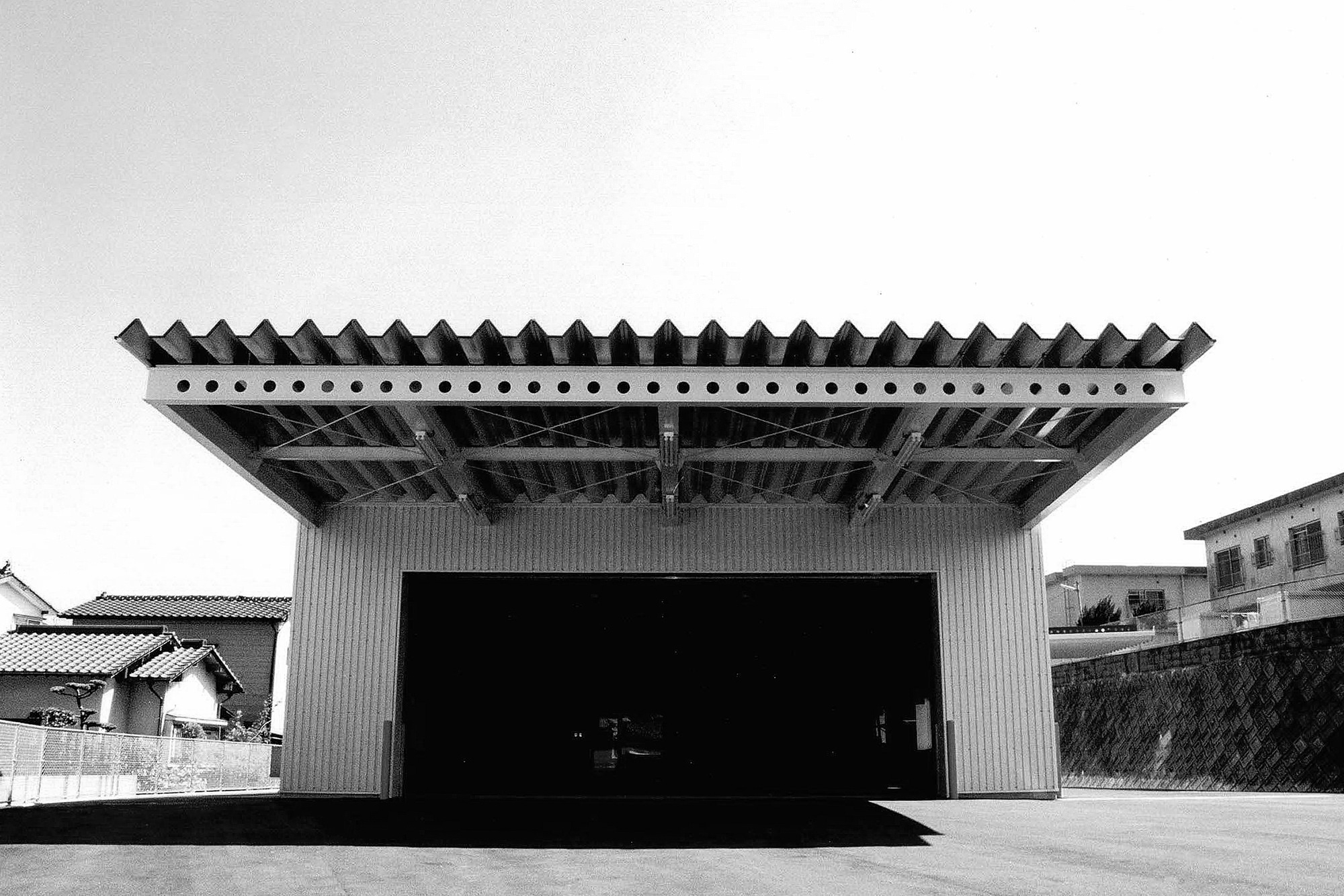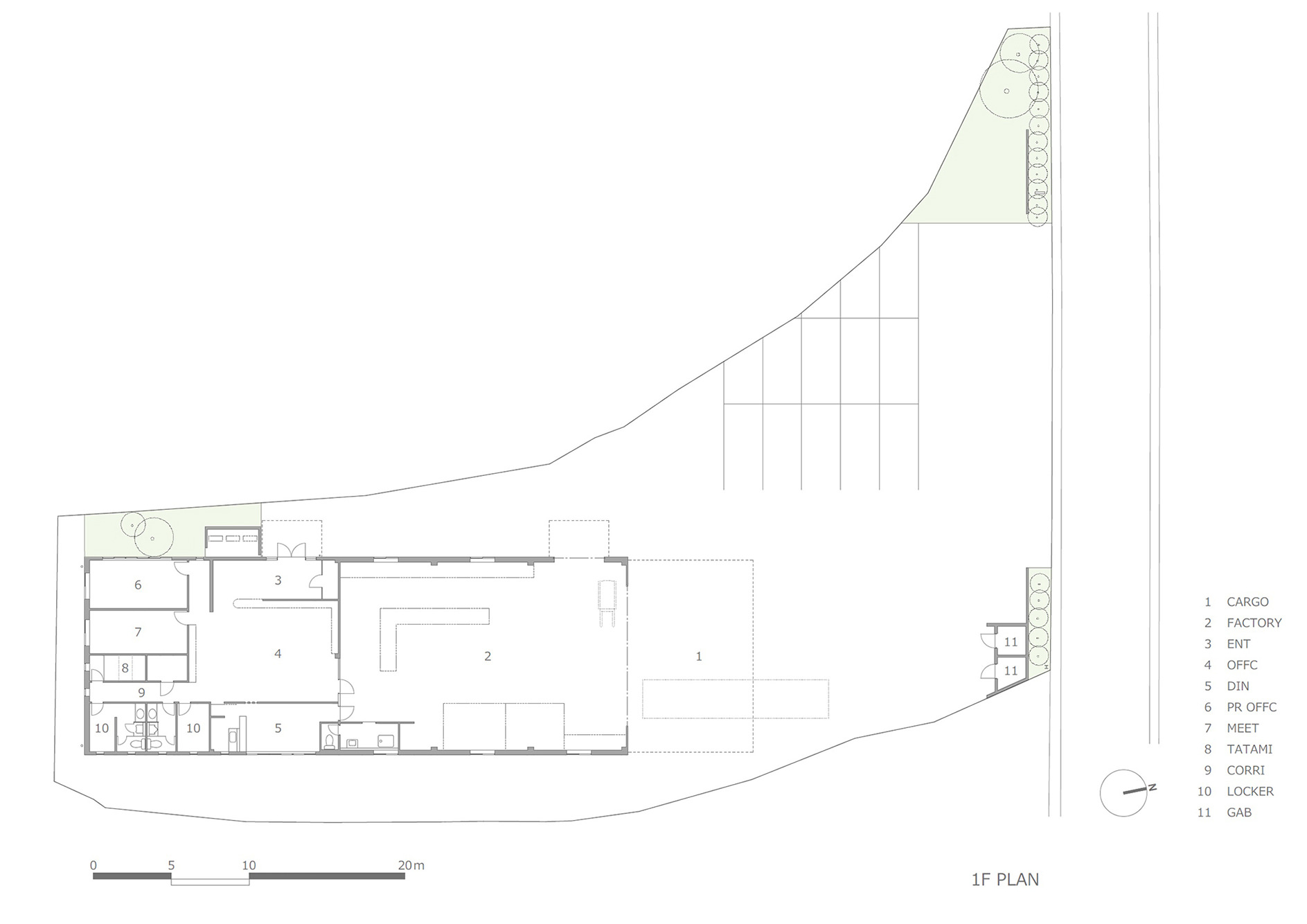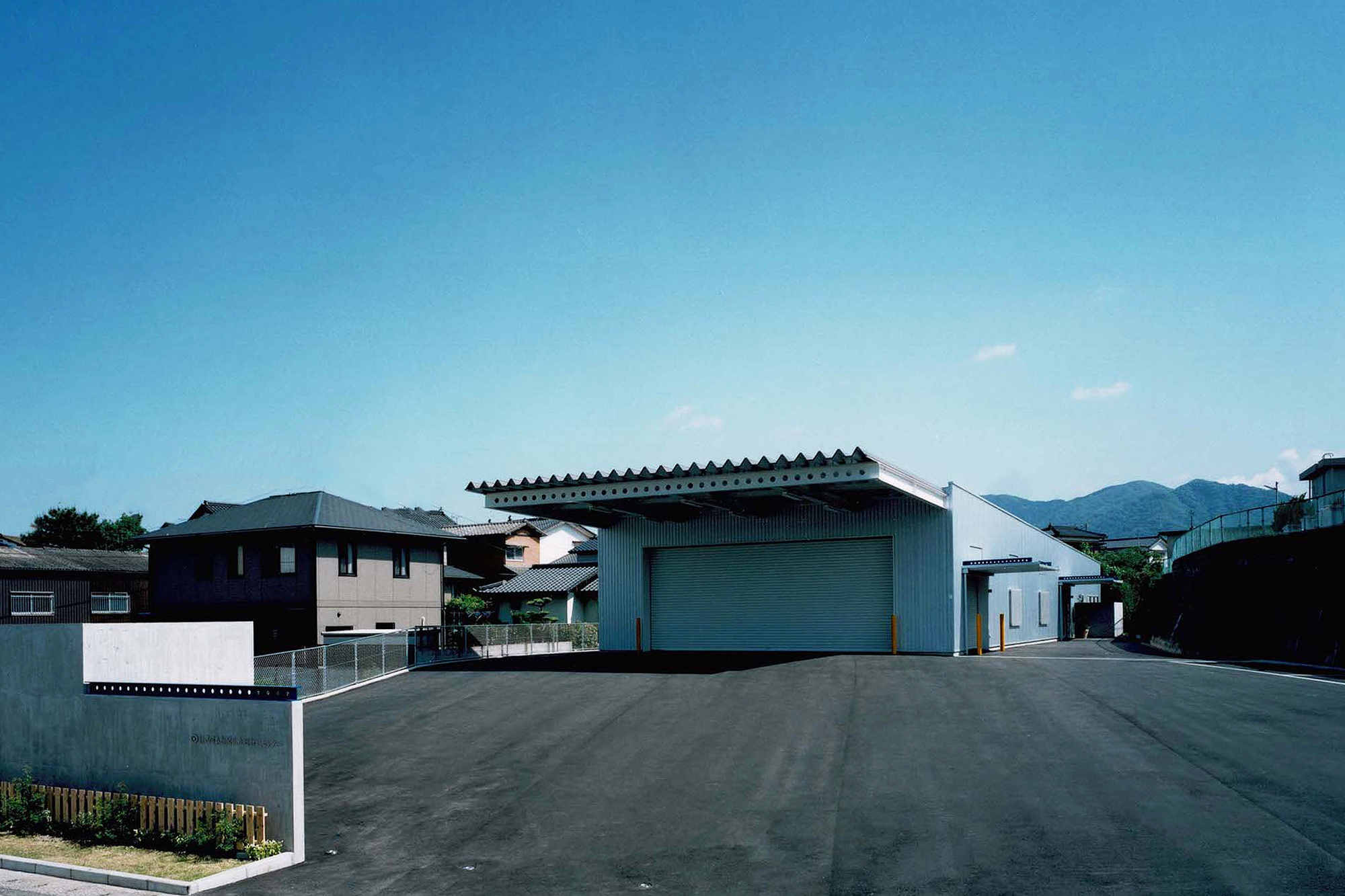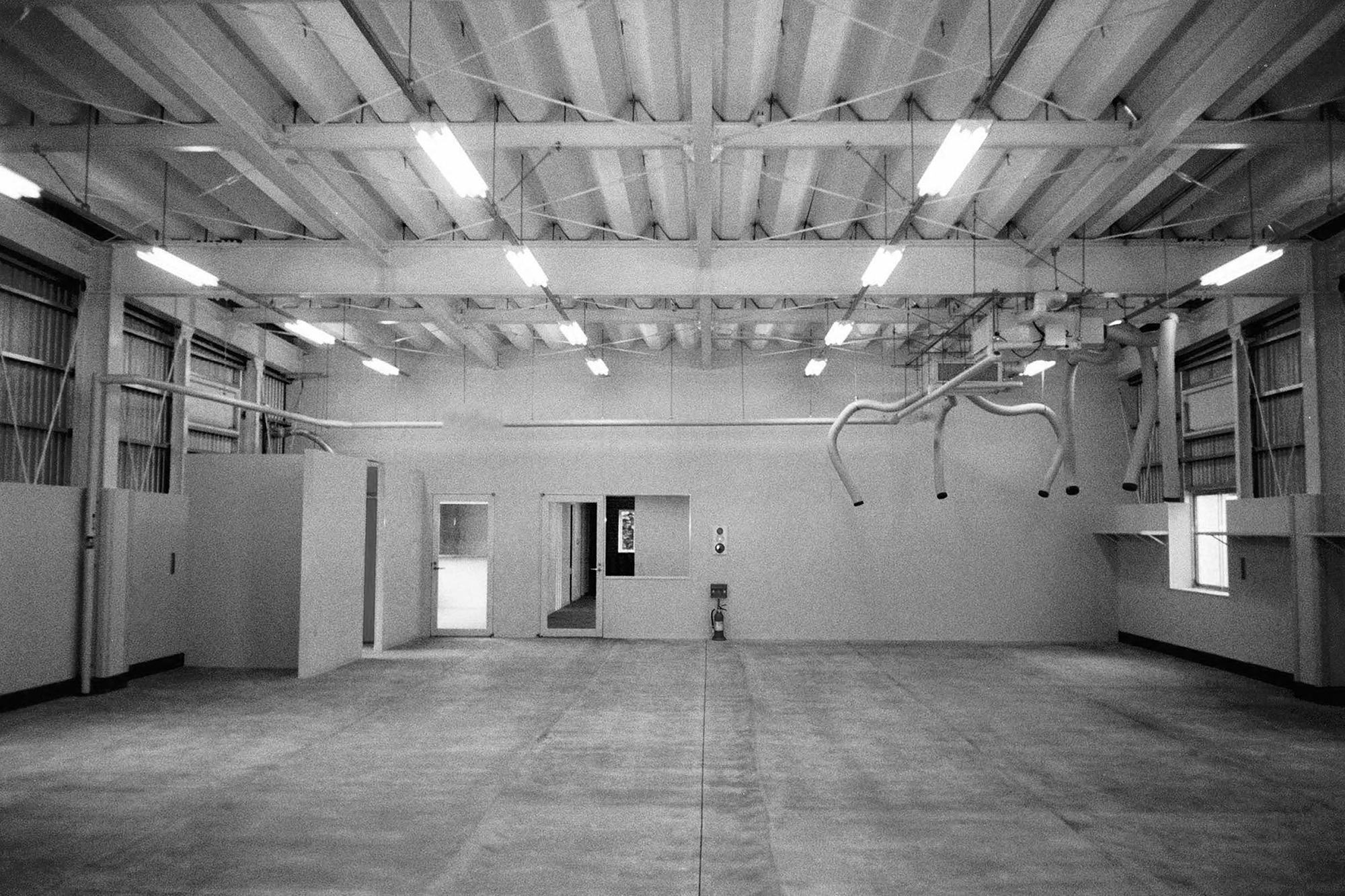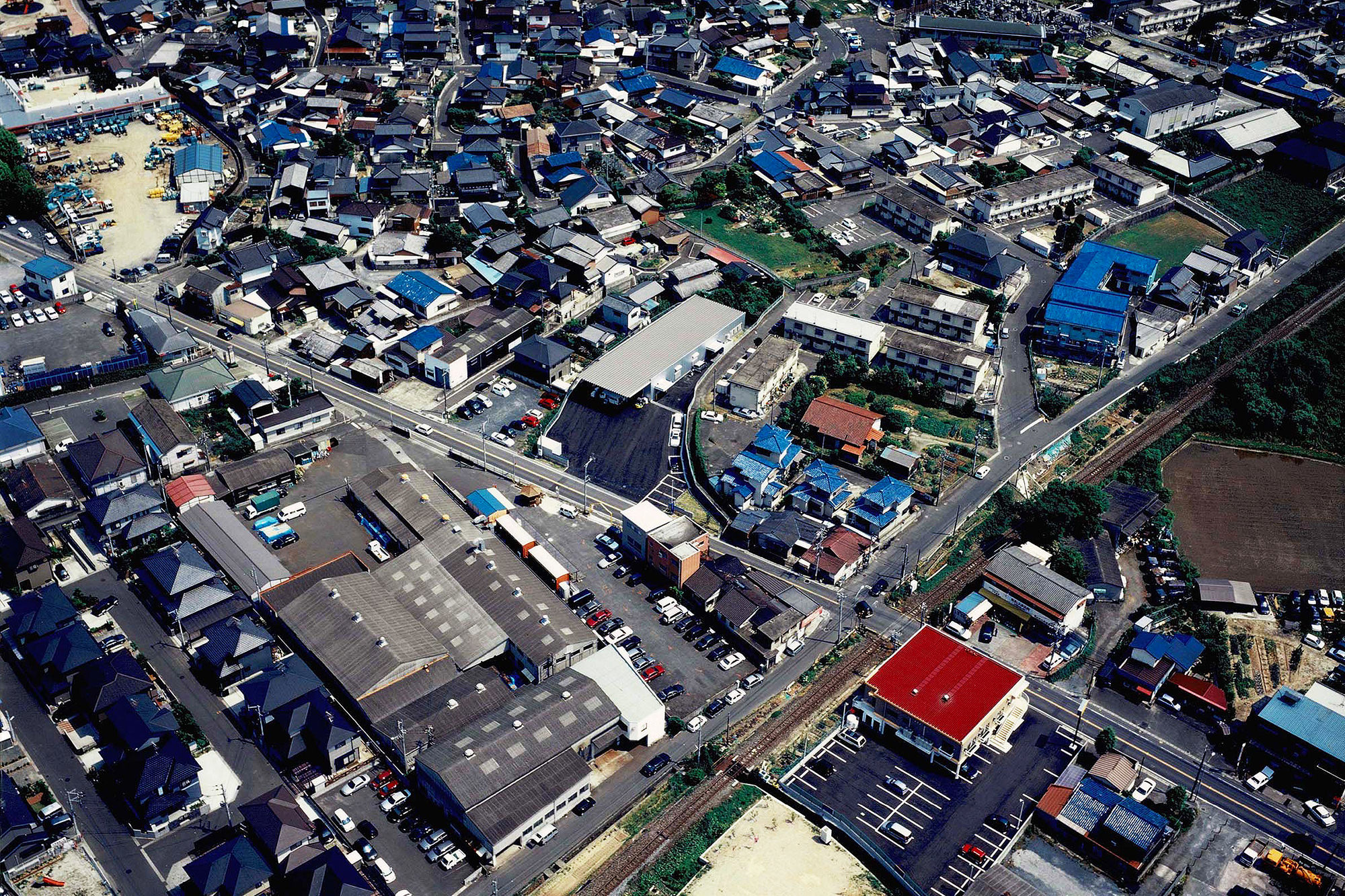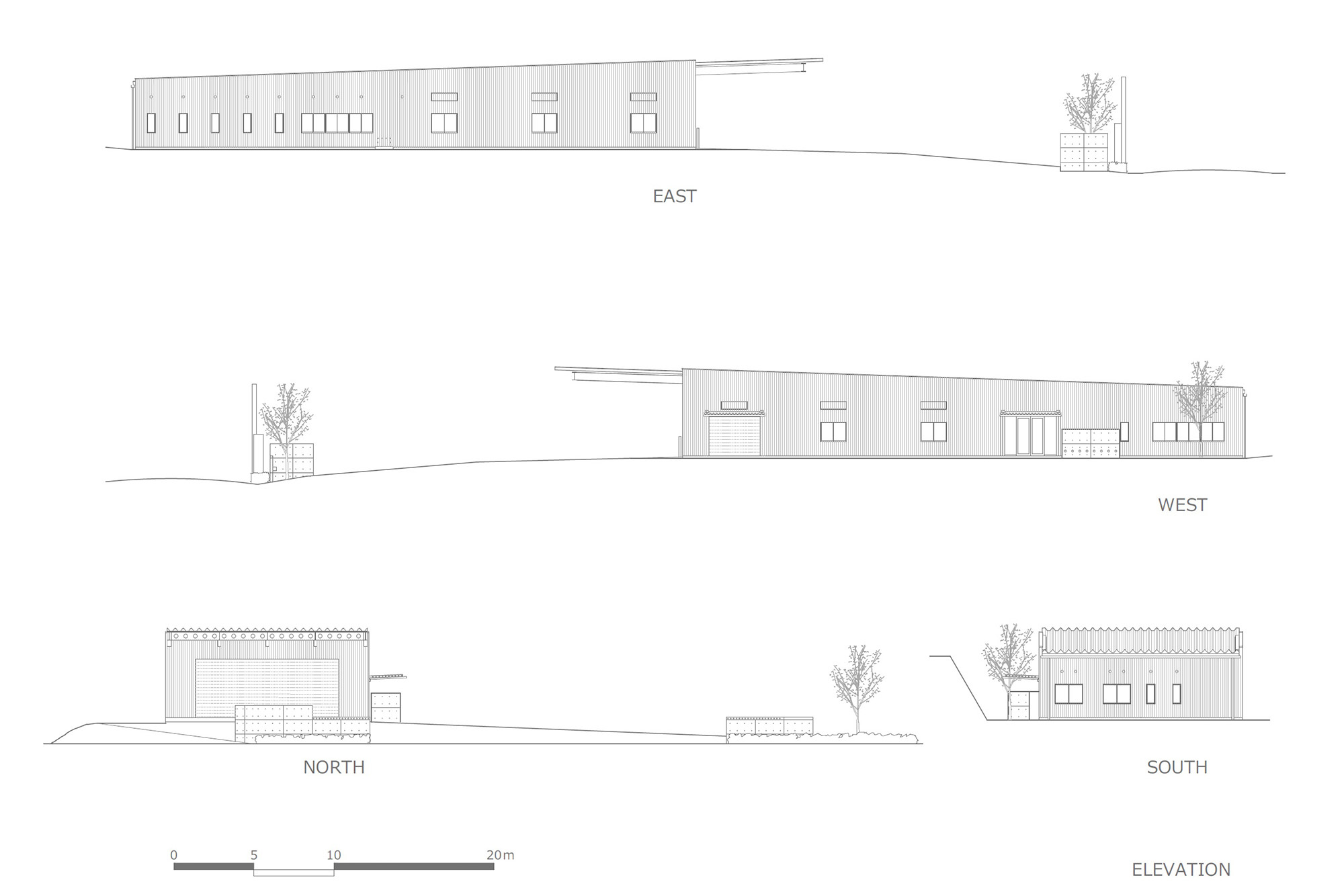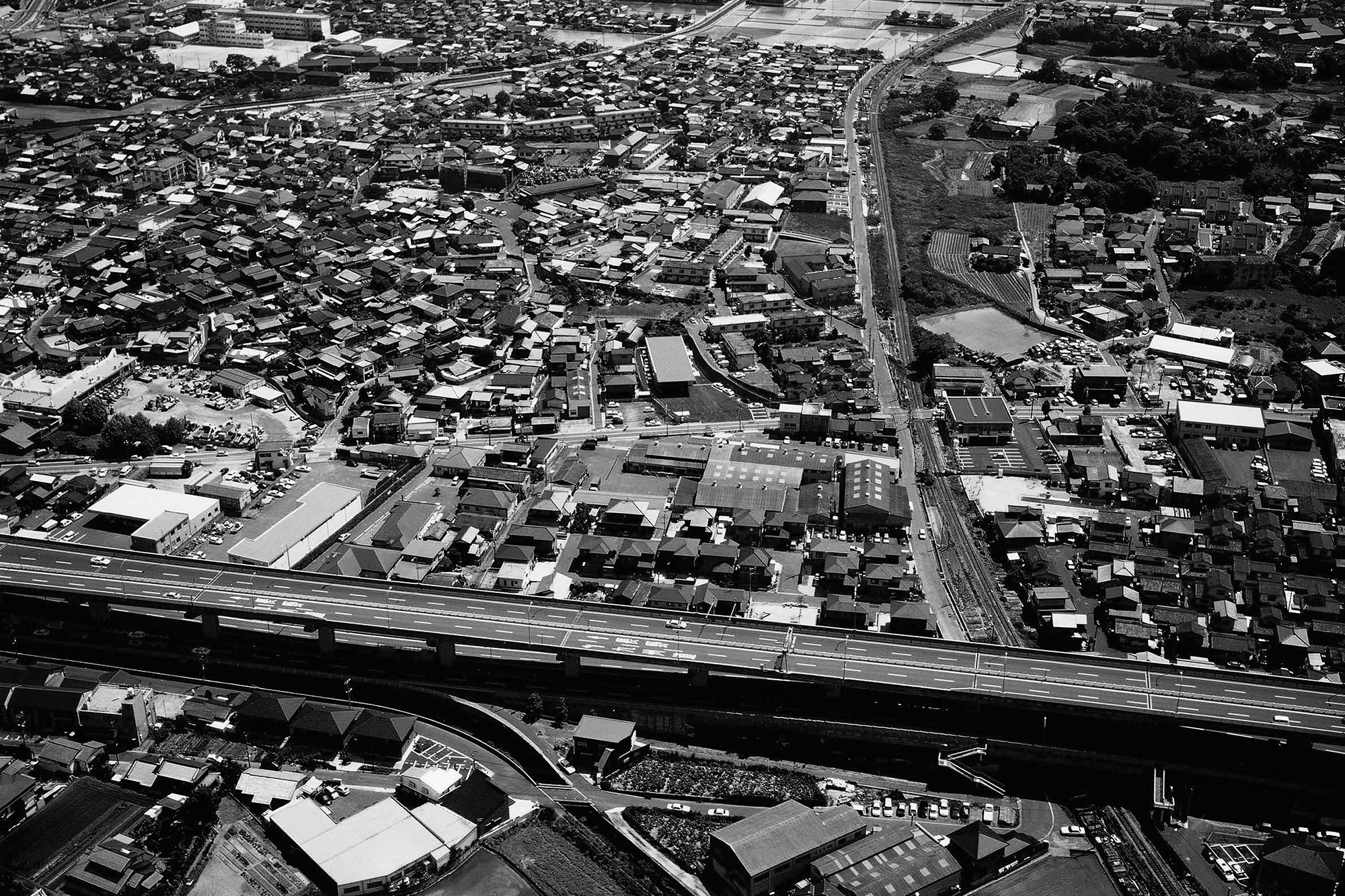PORTFOLIO
SARO
NN FACTORY
- Architecture/
- 2001

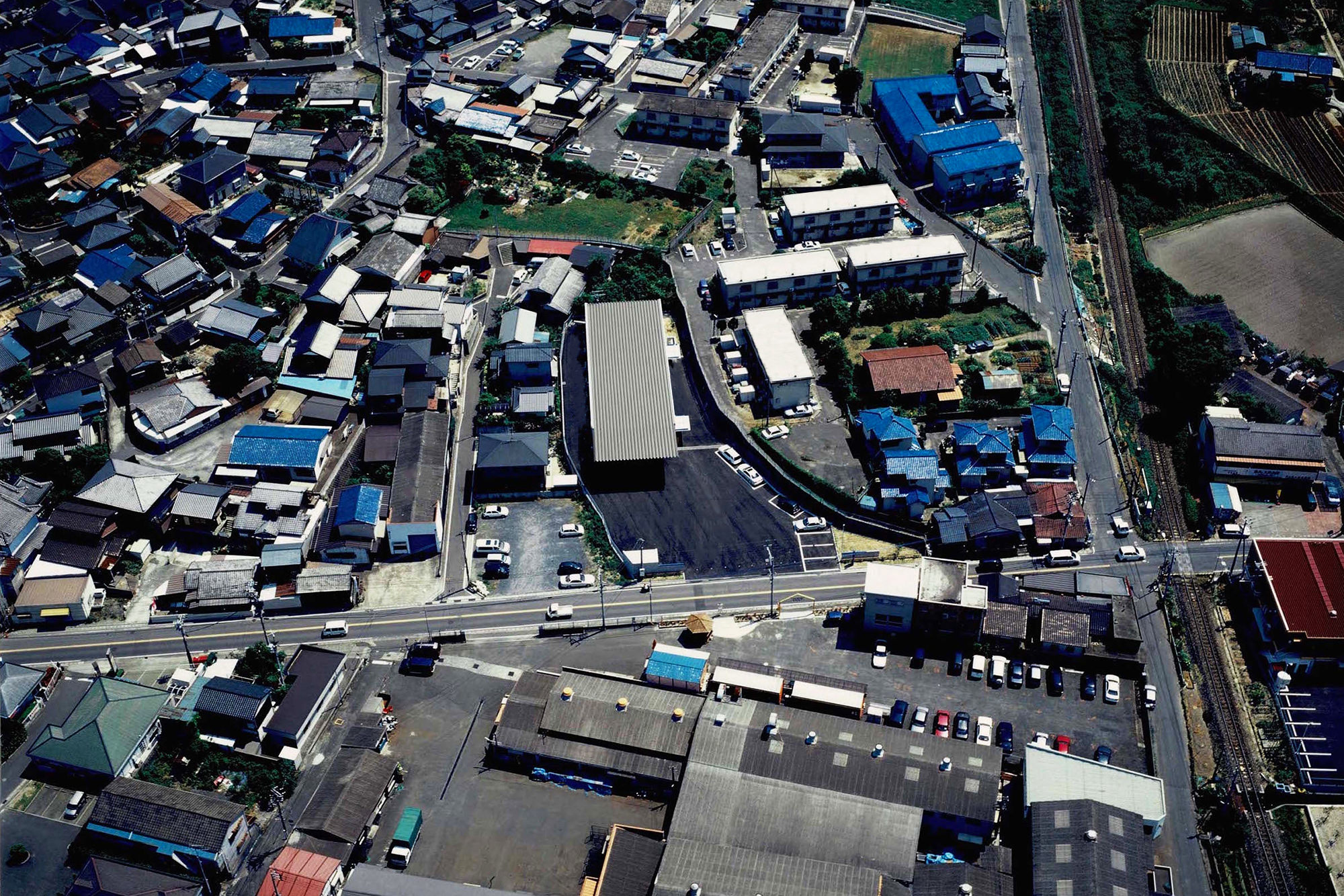
SIMPLE ONE PLATE
究極のローコストが求められた工場を、シンプルな全長43Mの折半屋根と鉄骨造建築で計画・簡潔にデザインし実現した。
SIMPLE ONE PLATE
A factory that required an ultimate low cost build was realized by planning and concisely designing with a simple 43M folding roof and steel structure.
| design | NAOKI OHTANI (FORMER ARCHITECT OF TAKENAKA CORP.) |
|---|---|
| construction | TAKENAKA CORP. |
| site area | 1,642.08 ㎡ |
| floor area | 545.87 ㎡ |
| location | Fukuoka / |
| photo | SS KYUSYU |








