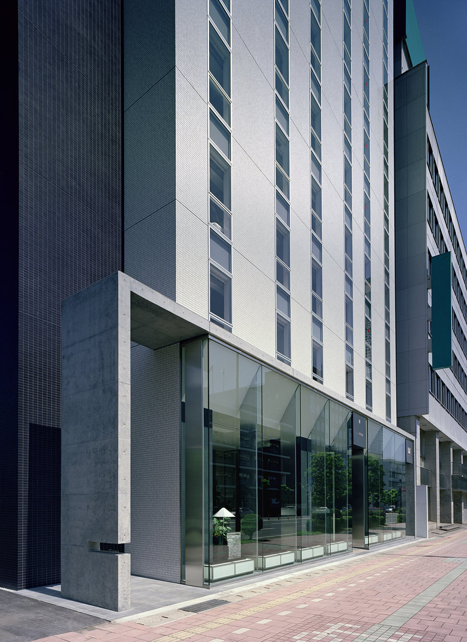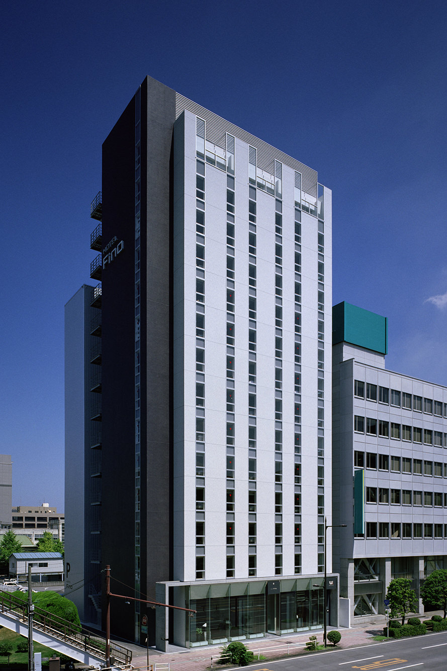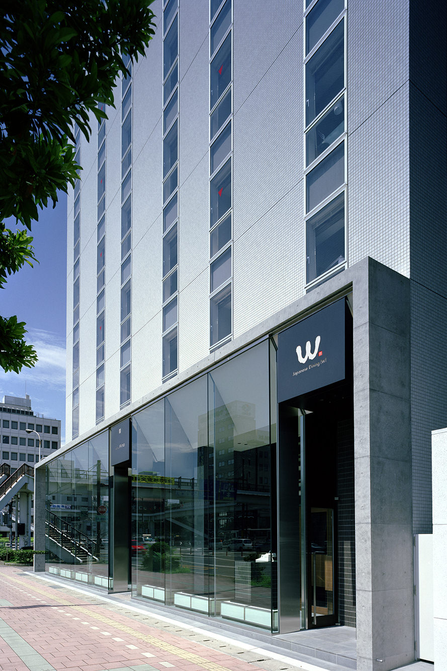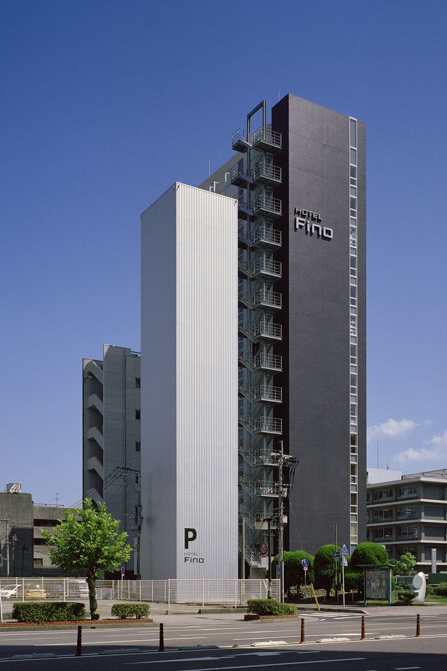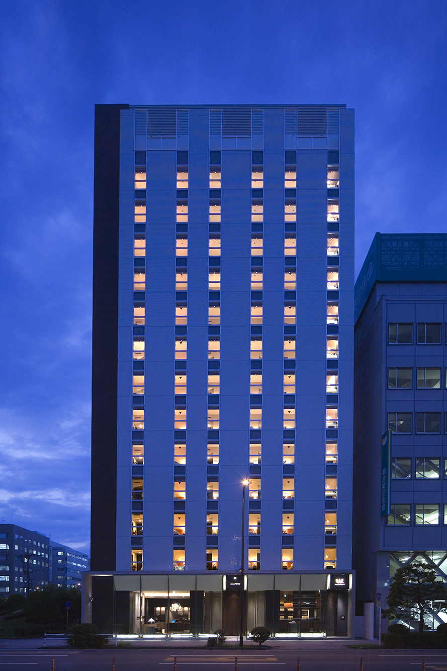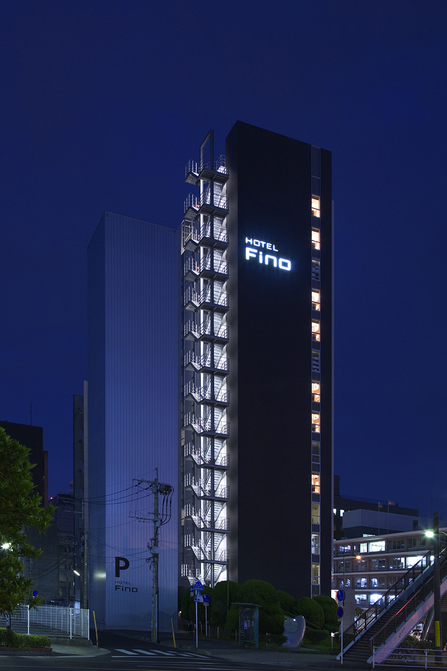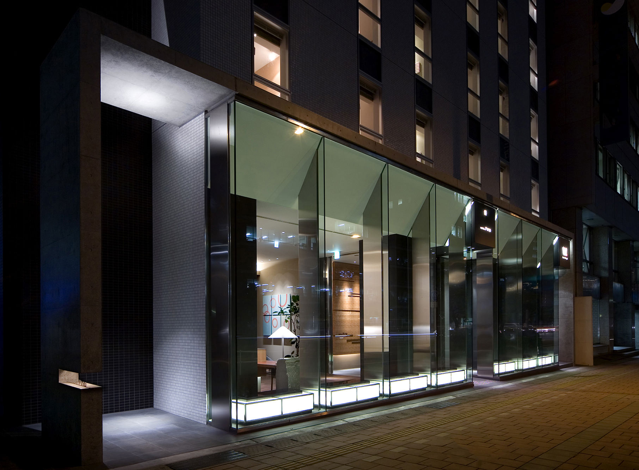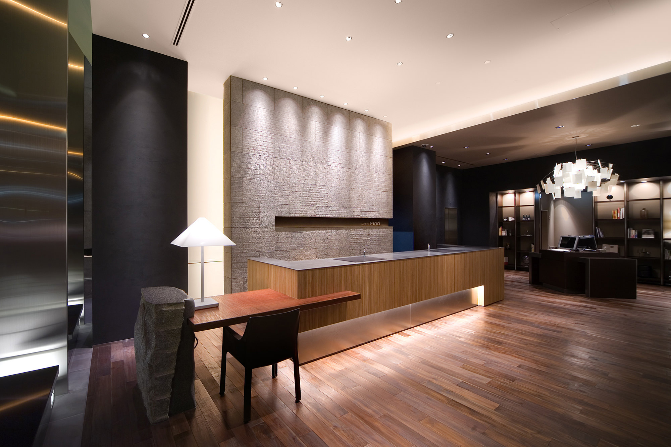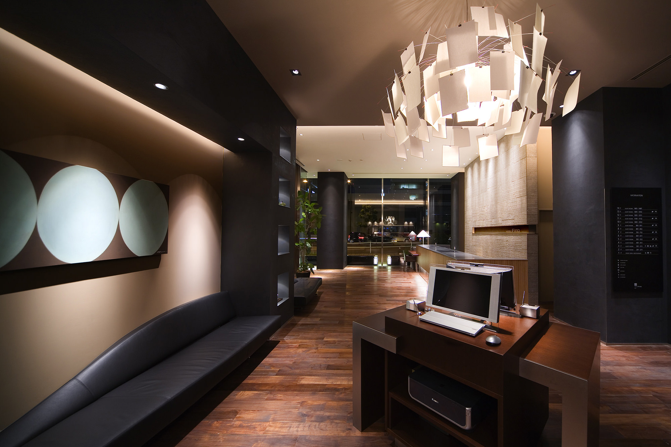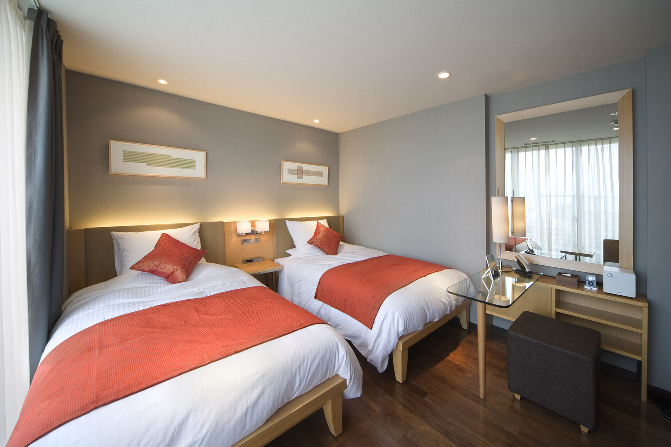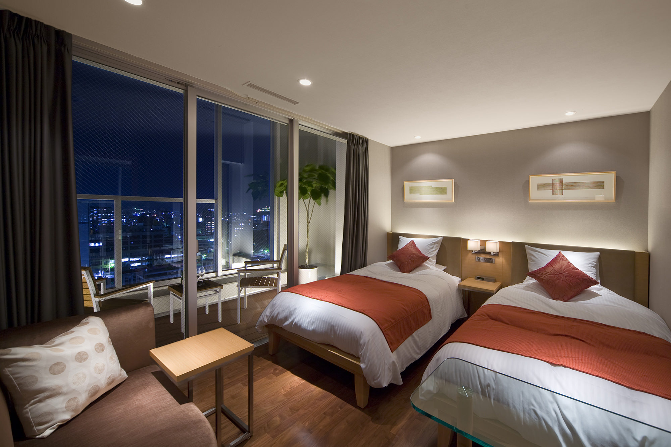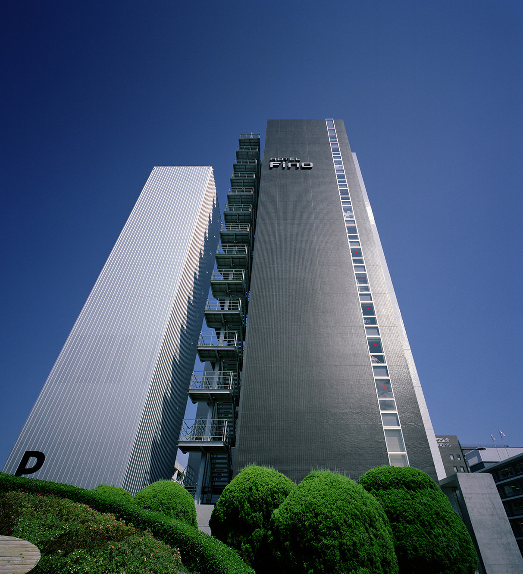PORTFOLIO
SARO
HOTEL FINO
- Architecture/
- 2007

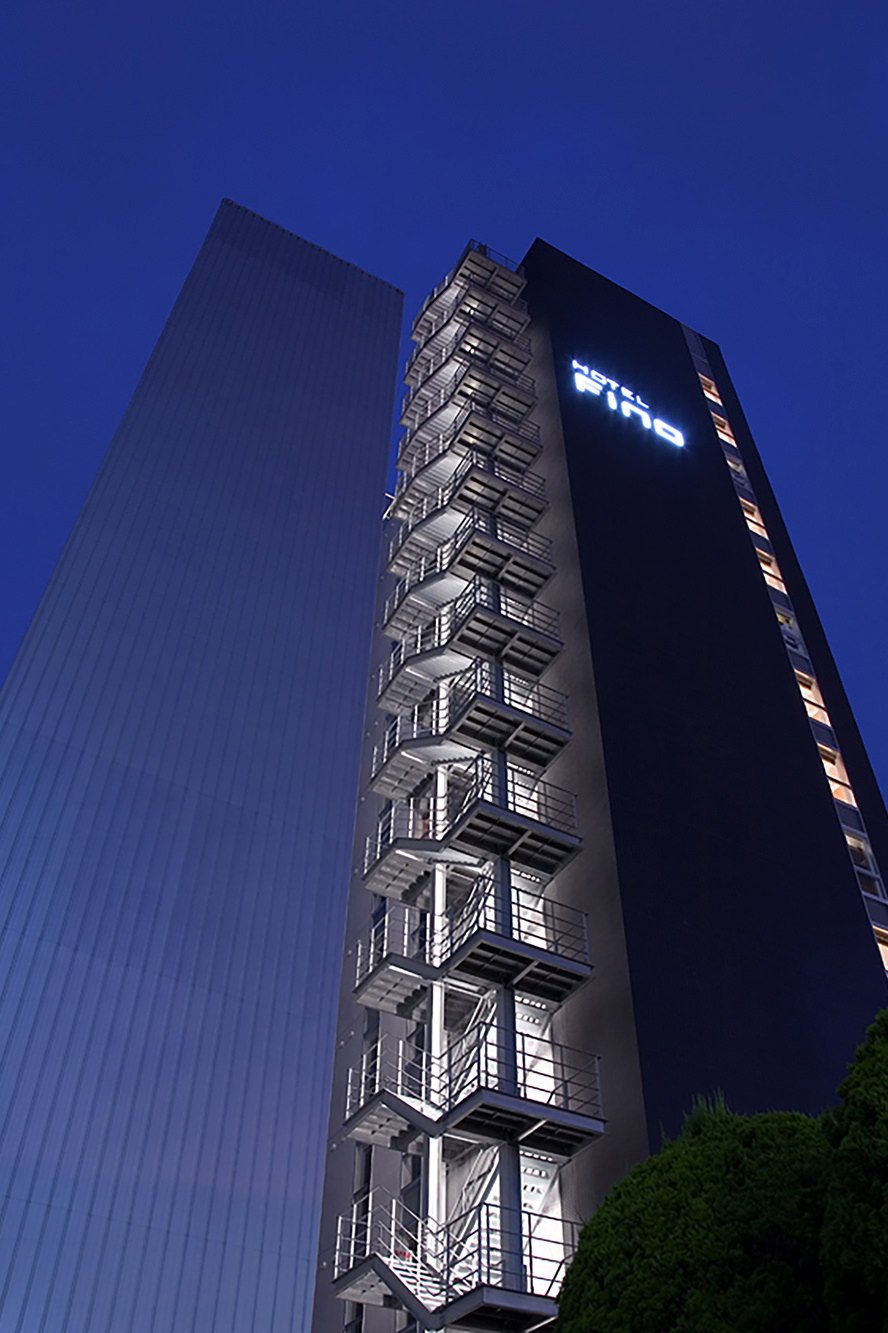
迎えるあかり まちの行灯
大分城址近くの、市中心部の大通り交差点に面した場所にライフスタイルホテルを計画した。まちの行灯のように、まちかどをほのかに照らす建築をデザインし、ホテルコンセプトである 迎えるあかり を表現した。建築と一体となった照明計画によりタワー状に光る屋外階段など、垂直性の強調による表現がまちなみへ印象的な風景を発信し続けている。
Welcome lamp Town Lantern
A lifestyle hotel was planned near the Oita Castle ruins at the main street intersection in the city center.
We designed this architectural structure that dimly illuminates the street corners, like a town lantern, and expresses the hotel concept.
Expressions in the design that emphasize vertical lines such as an outdoor staircase that shines in a tower shape, continues to deliver an impressive landscape to the city, with a lighting plan integrated into the architecture.
| design | NAOKI OHTANI (FORMER ARCHITECT OF TAKENAKA CORP.) |
|---|---|
| construction | TAKENAKA CORP. |
| site area | 350 ㎡ |
| floor area | 3,750 ㎡ |
| location | Oita / |
| photo | KOUJI OKAMOTO |








