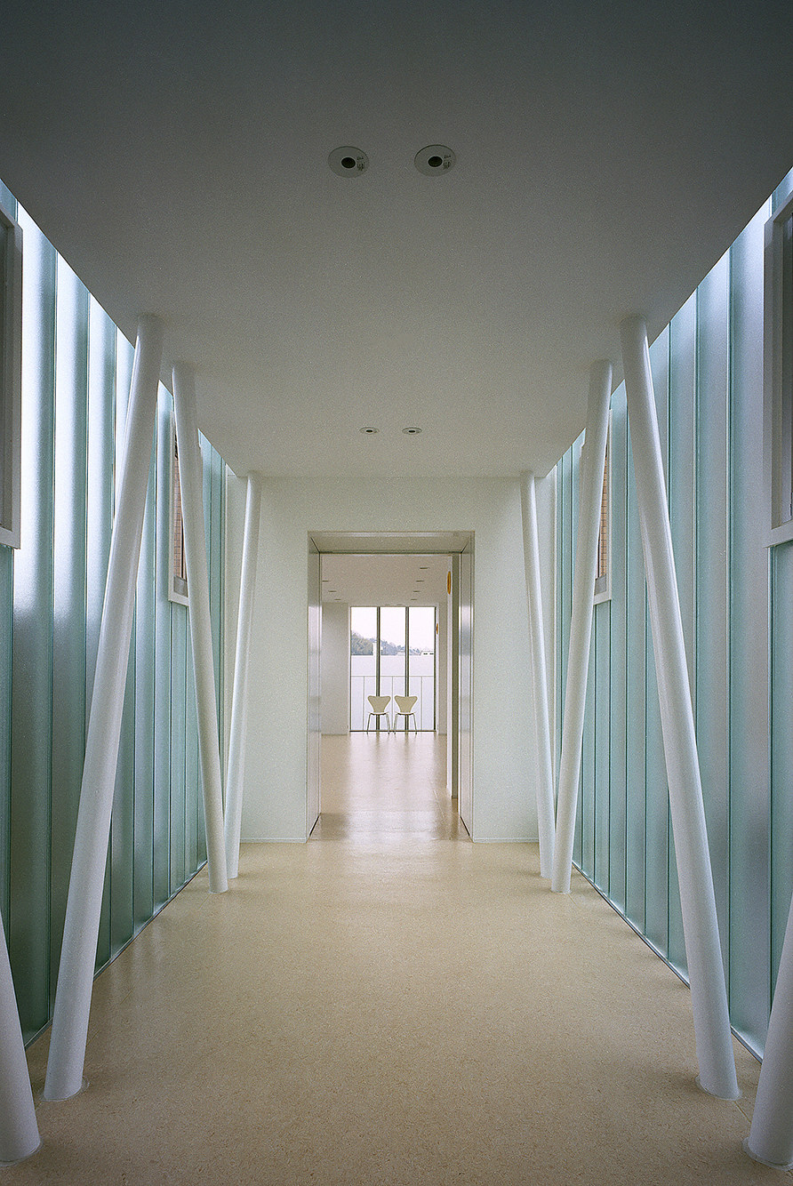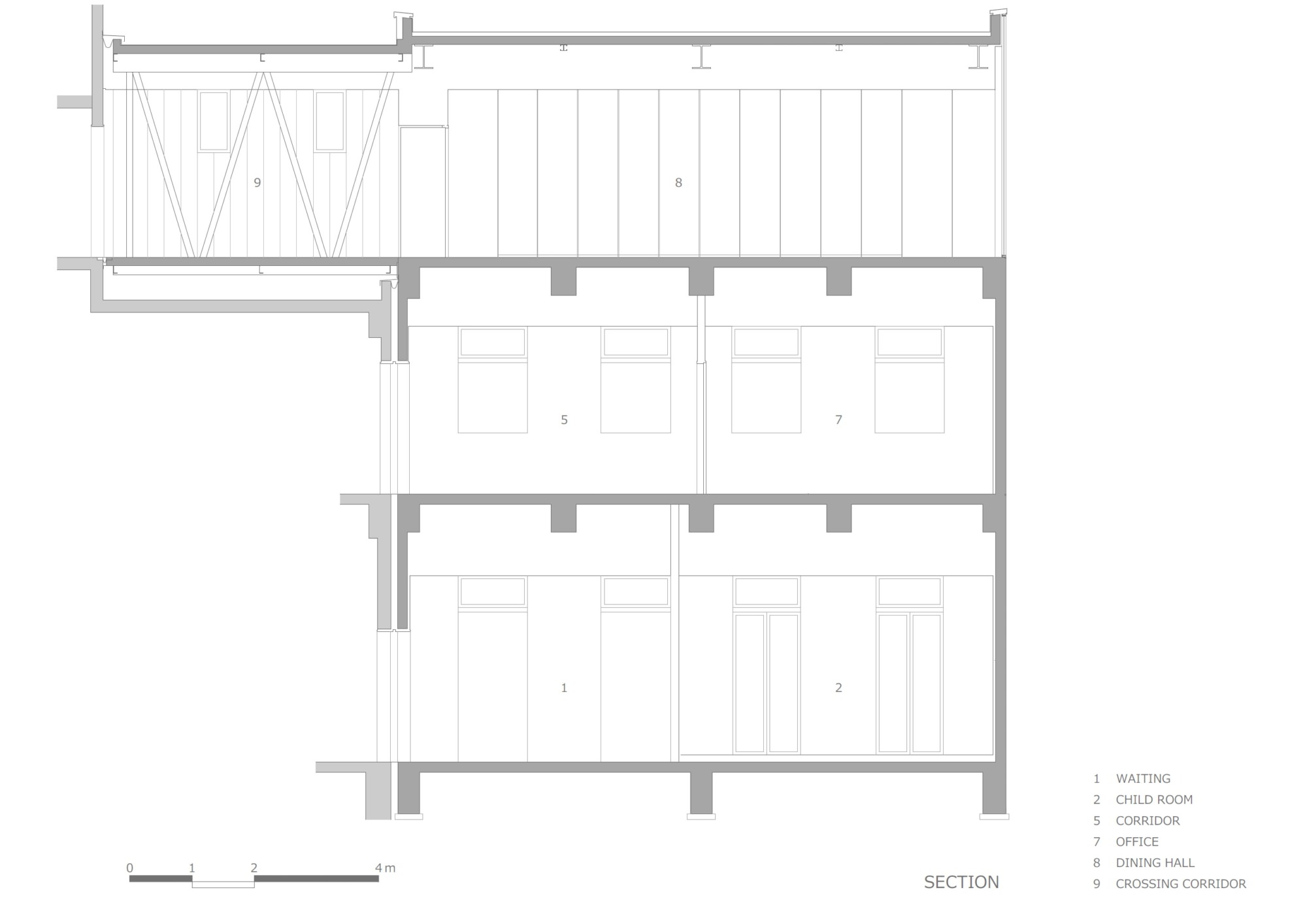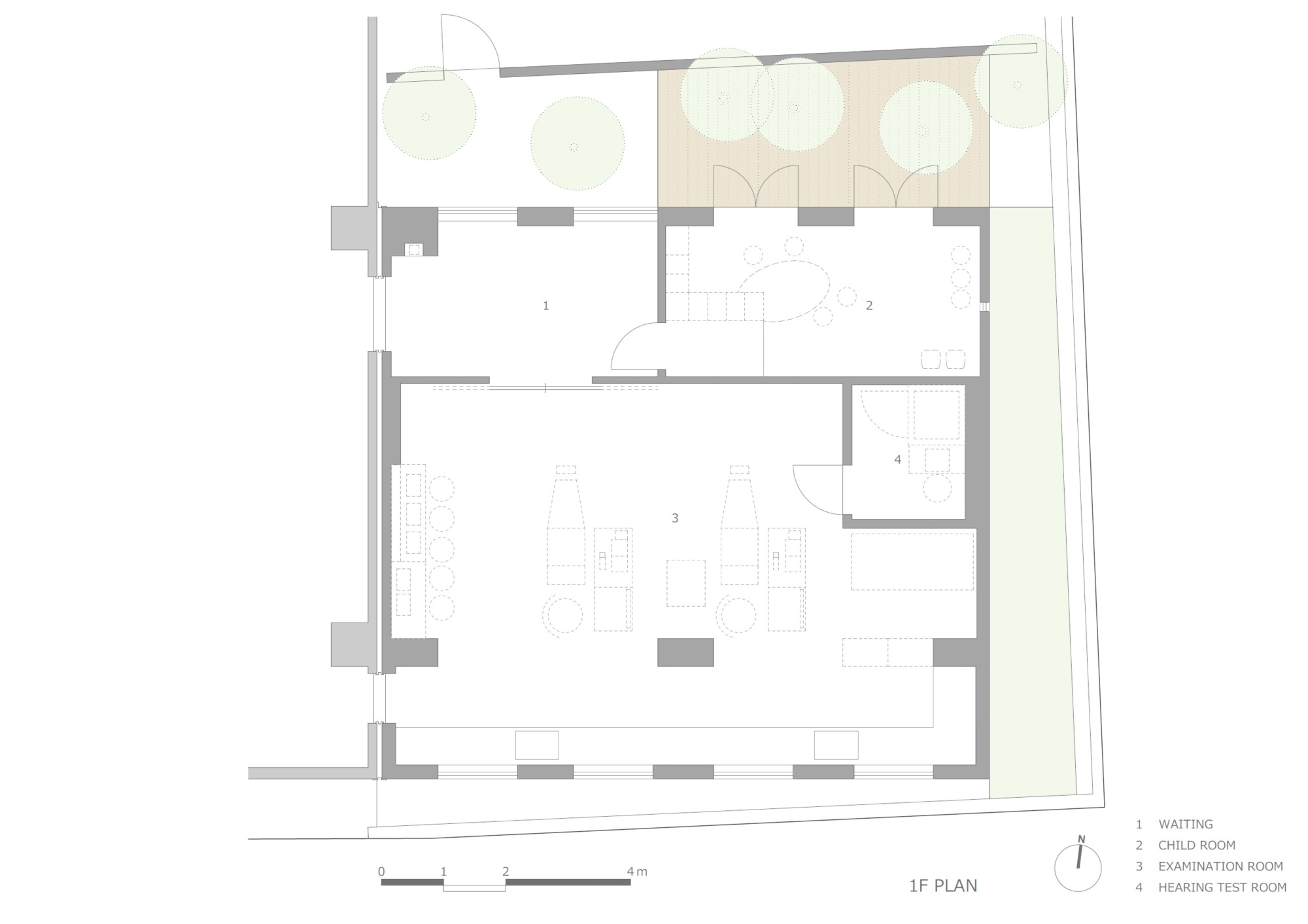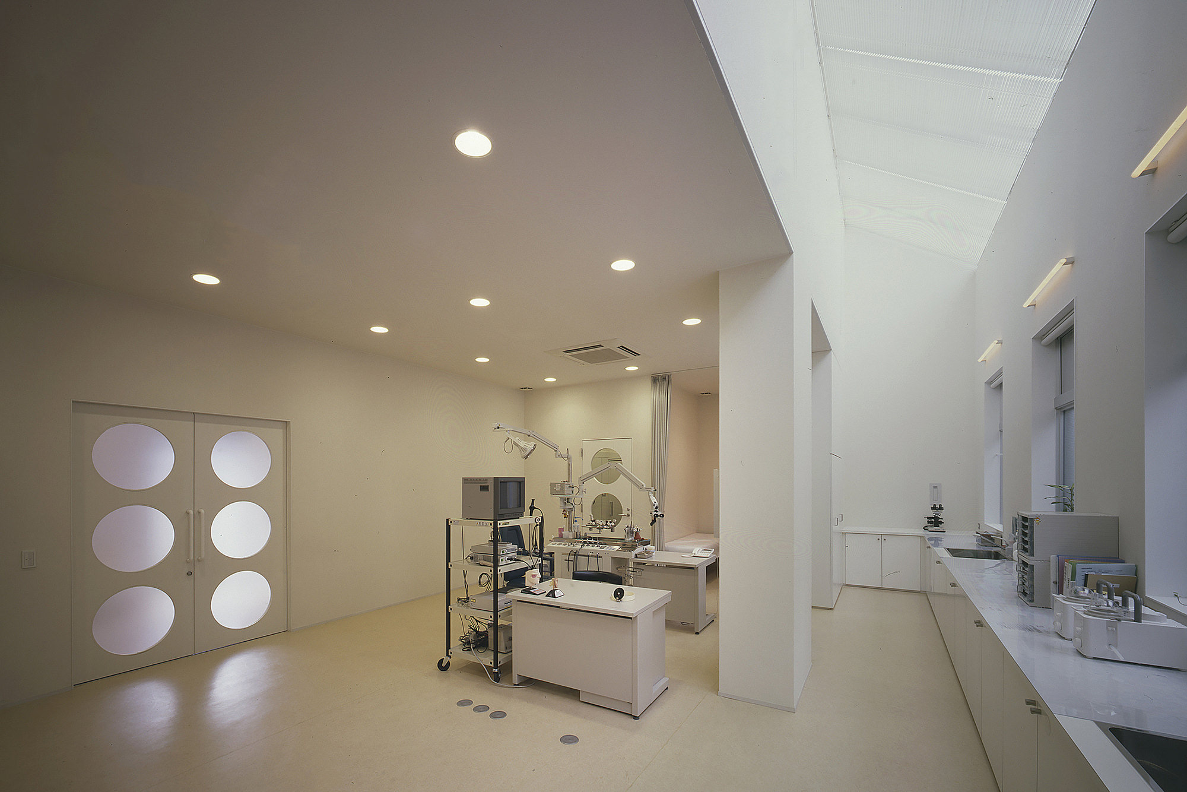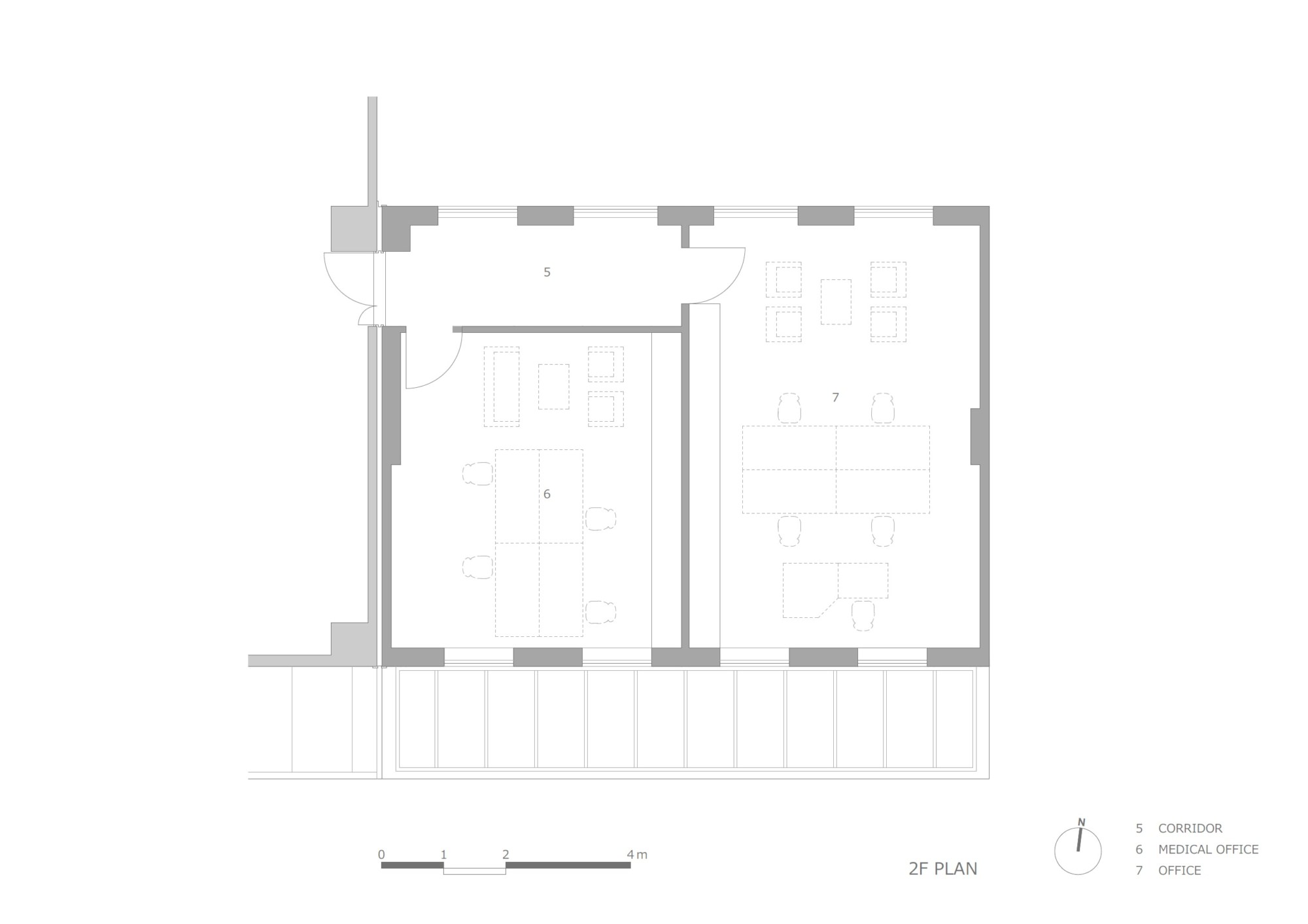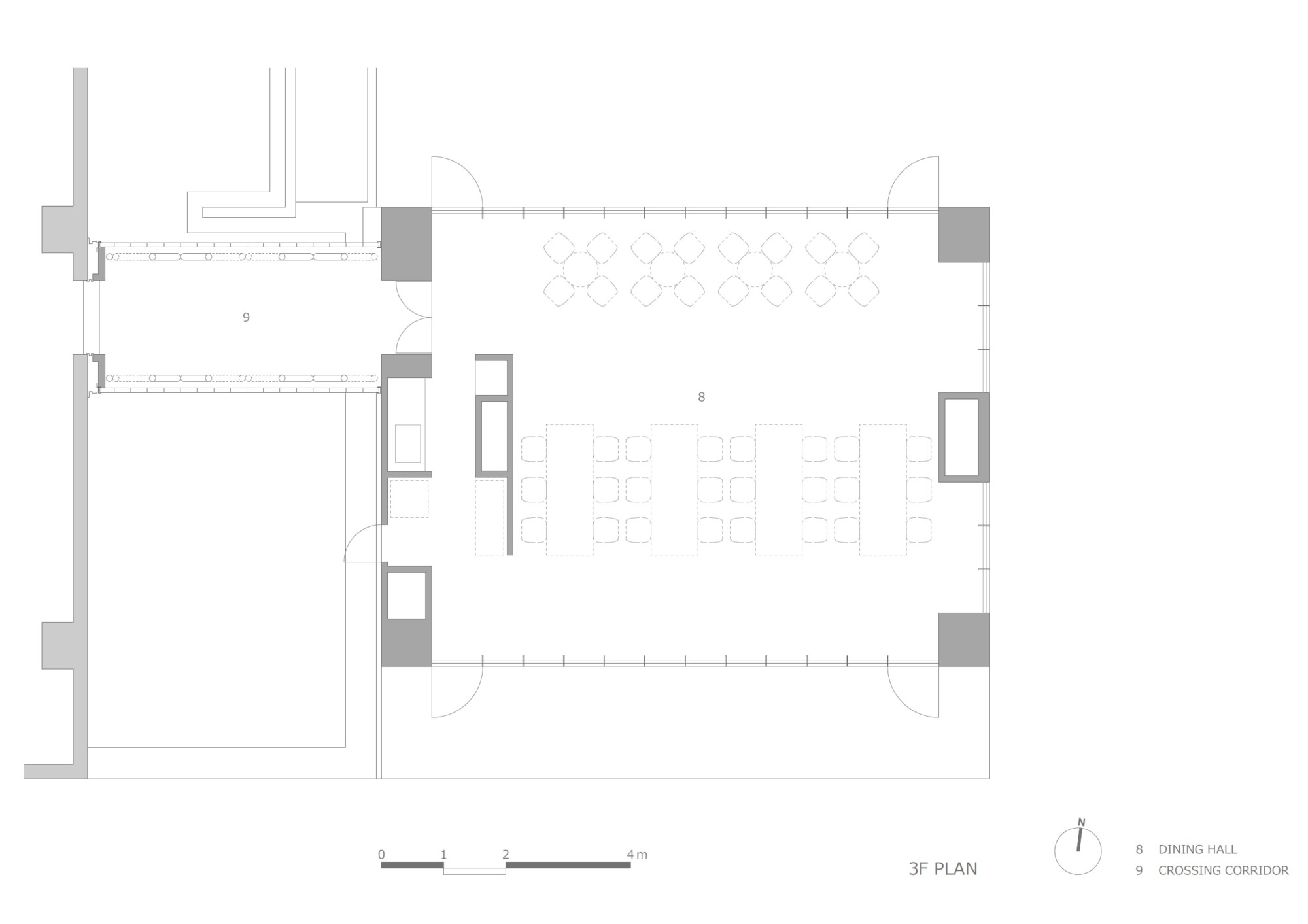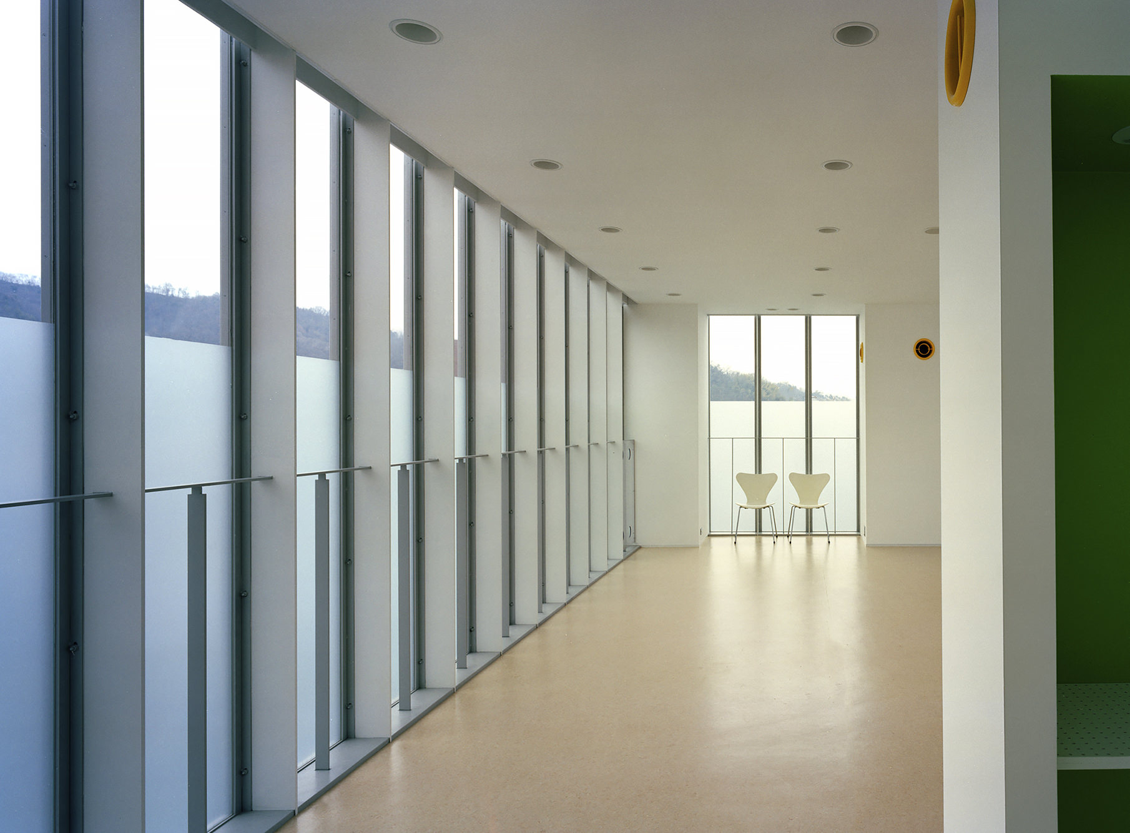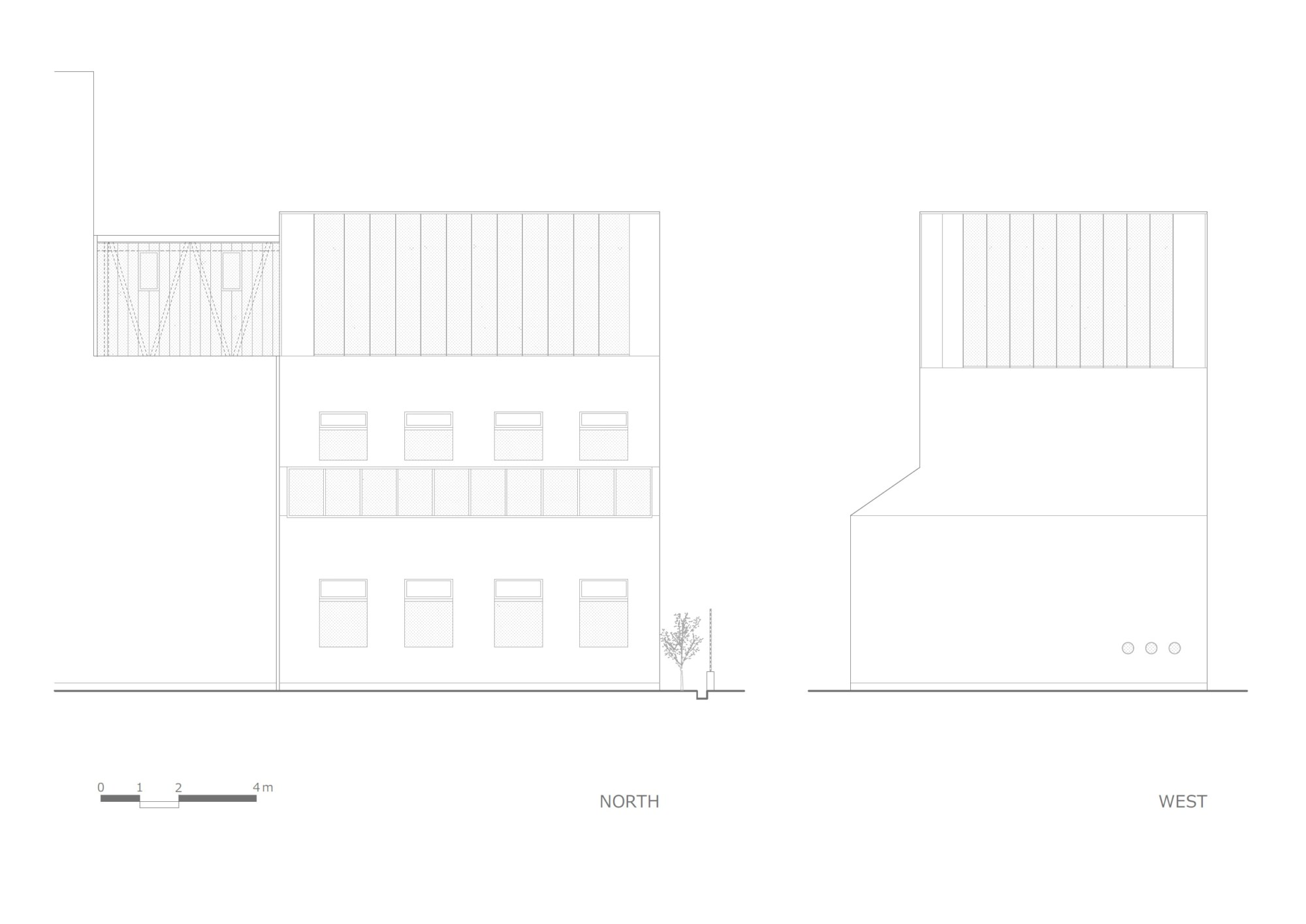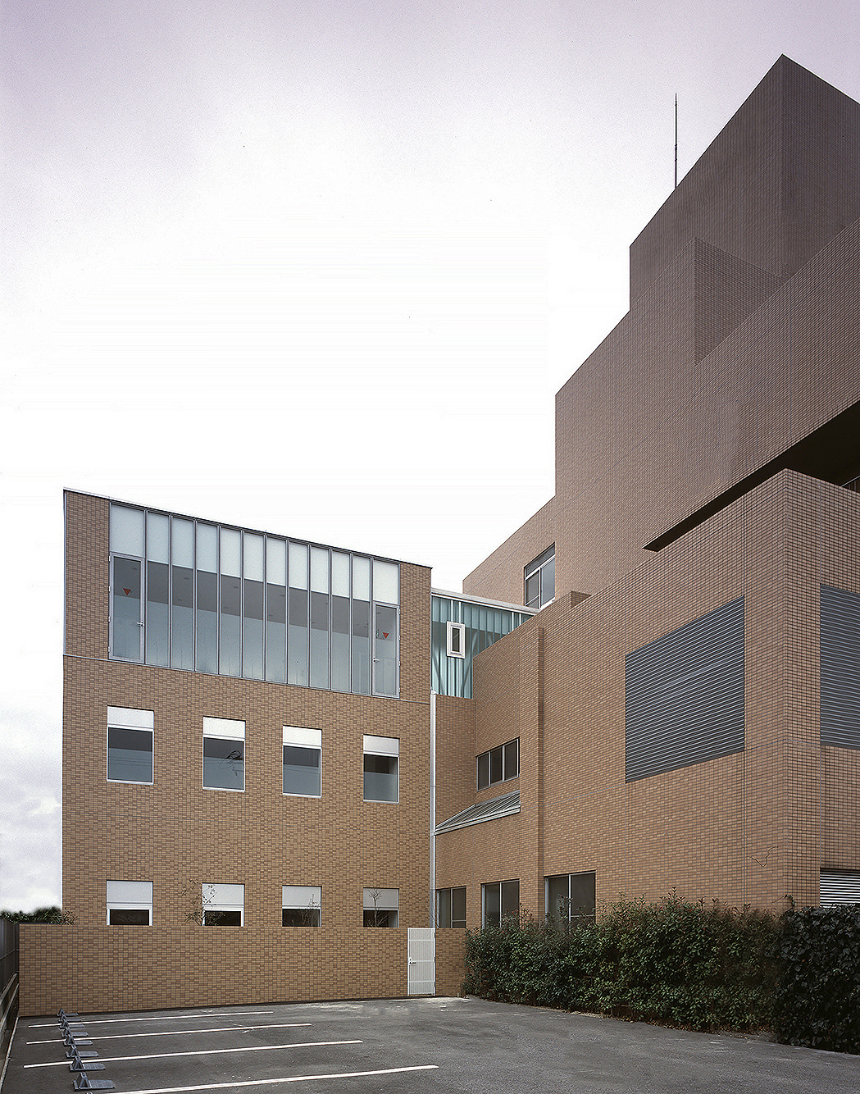PORTFOLIO
SARO
O HOSPITAL EXTENSION
- Architecture/
- 2000

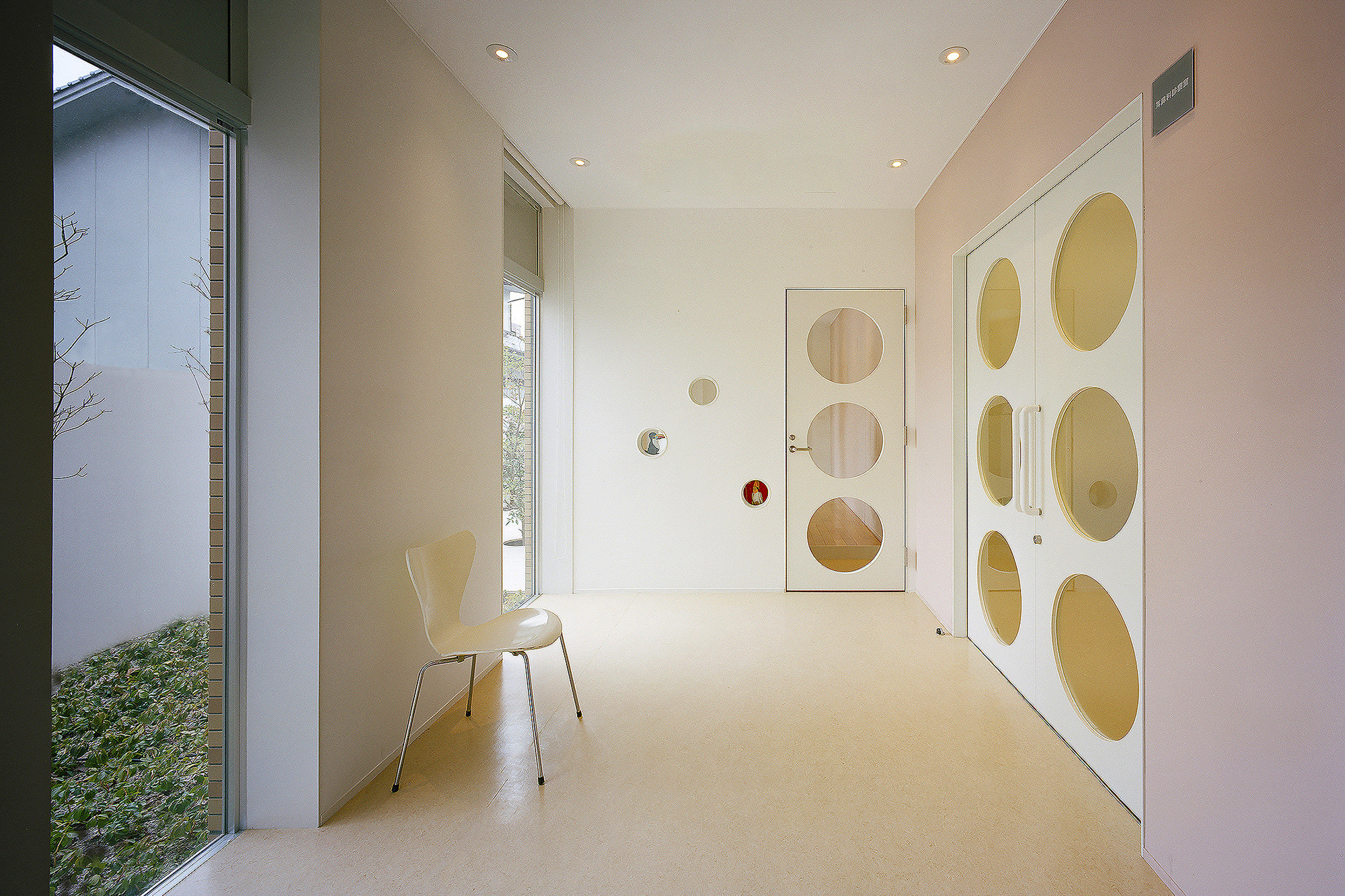
岡山県の地方都市にある総合病院の増築。
耳鼻科、事務室、食堂・渡り廊下の3層構成で構成され、鉄骨造とRC造の混構造により実現した。
Extension of a general hospital in a local city in Okayama Prefecture. This three-layered structure consisting of an otolaryngology department, an office, a cafeteria and a crossing corridor, and is realized by a mixed structure of steel and RC structures.
| design | NAOKI OHTANI |
|---|---|
| construction | ODAGUMI CO.,LTD |
| site area | 1,979.09 ㎡ |
| floor area | 243.78 ㎡ |
| location | Okayama / |
| photo | KOUJI OKAMOTO |








