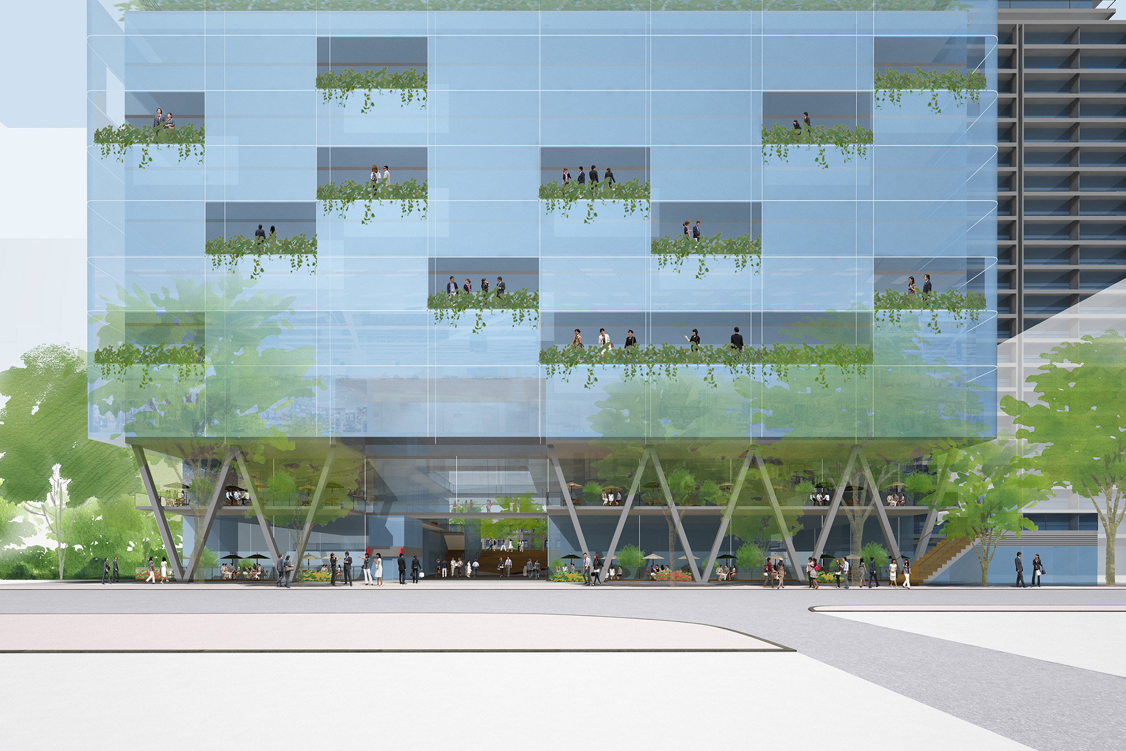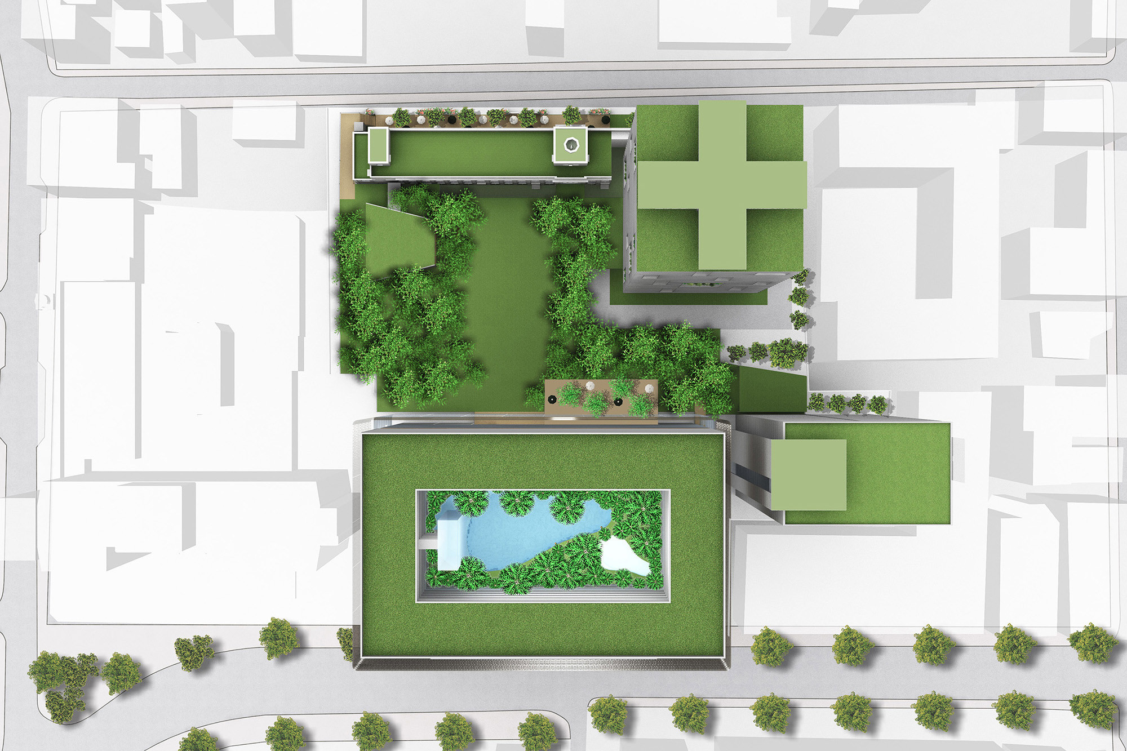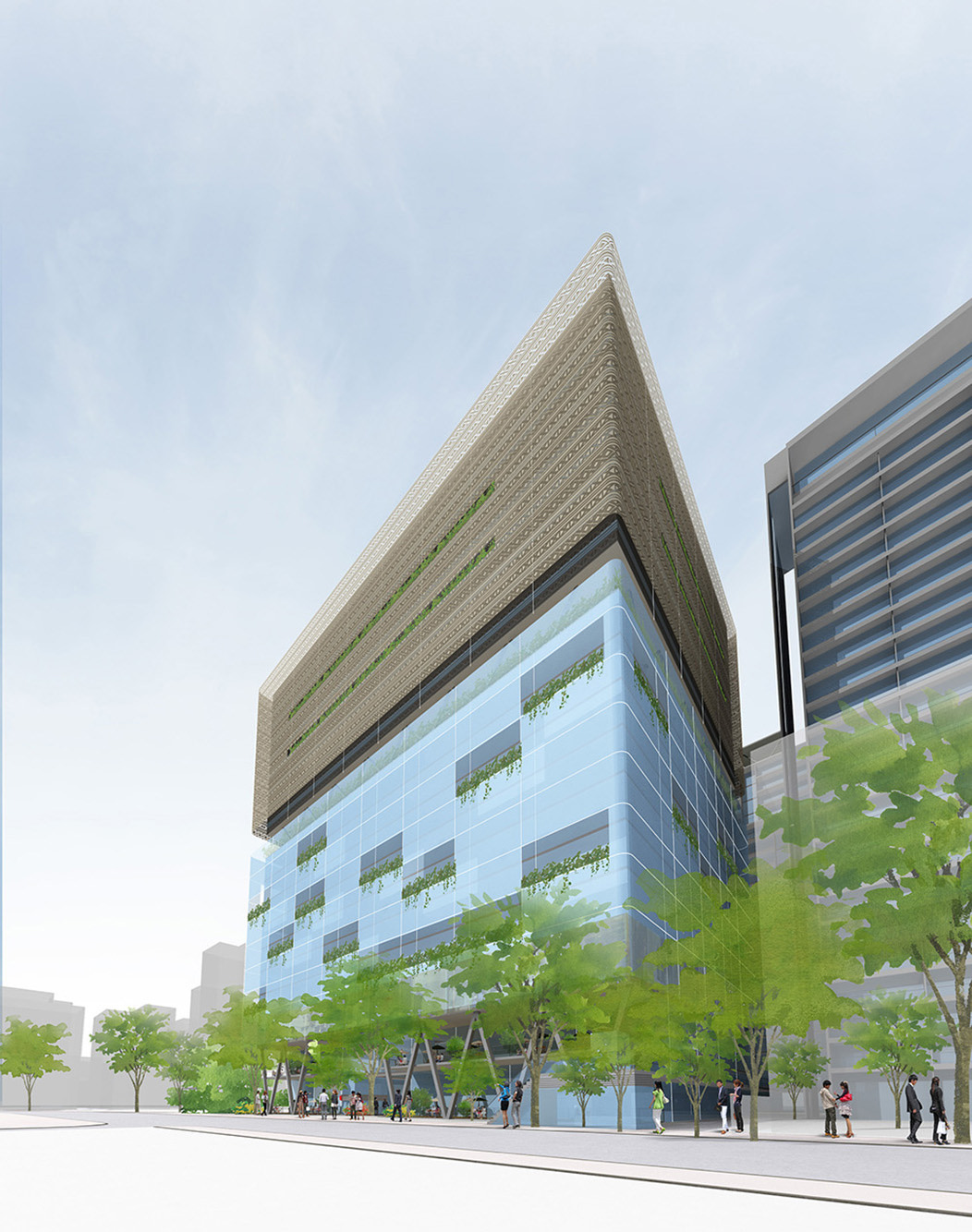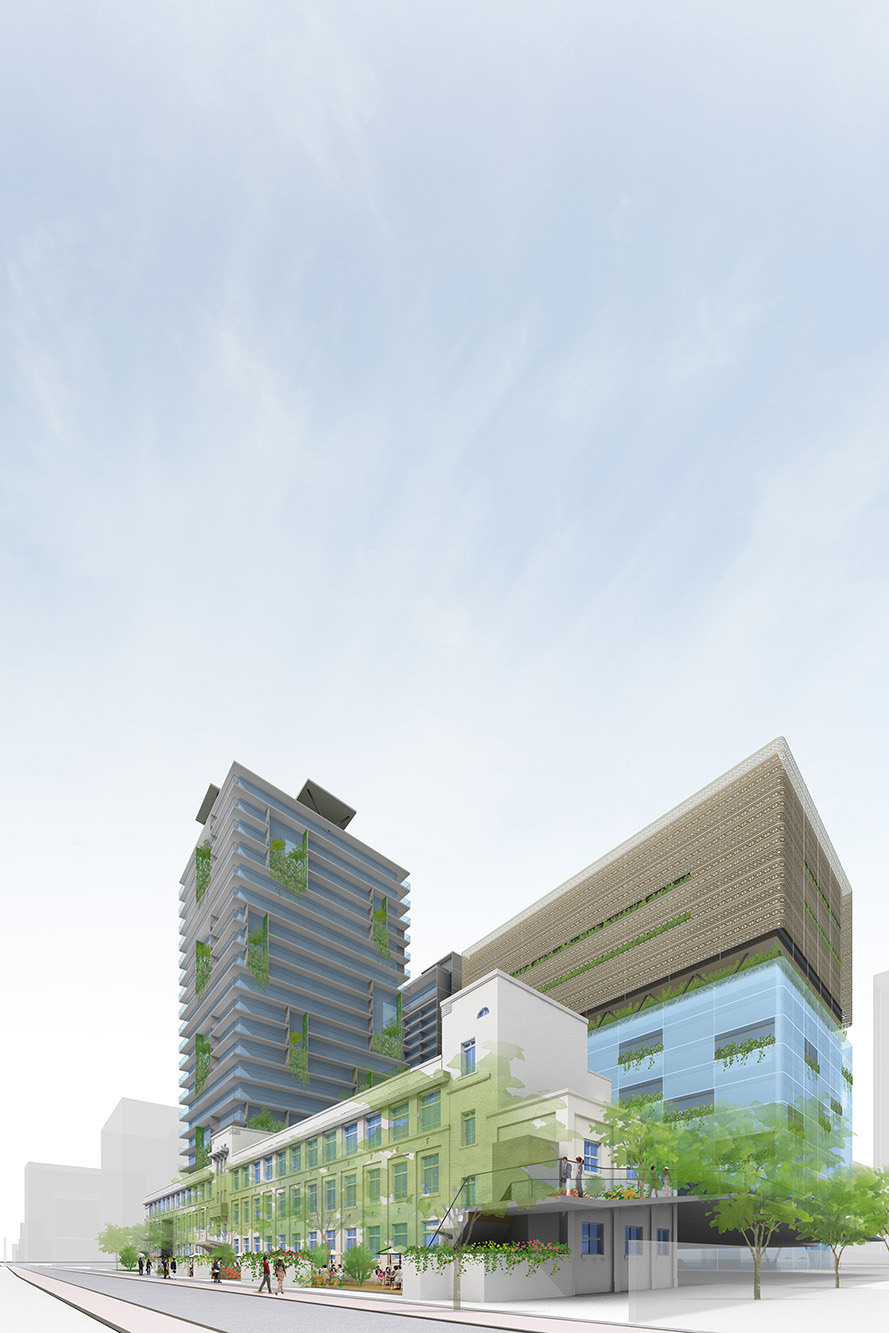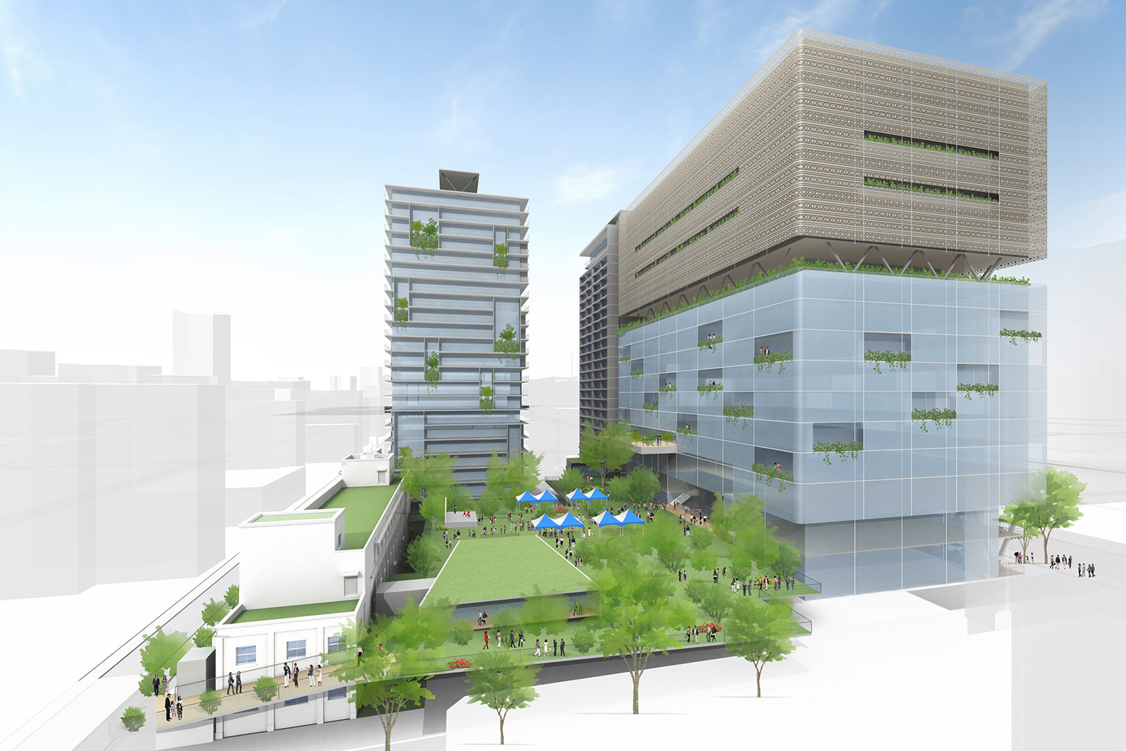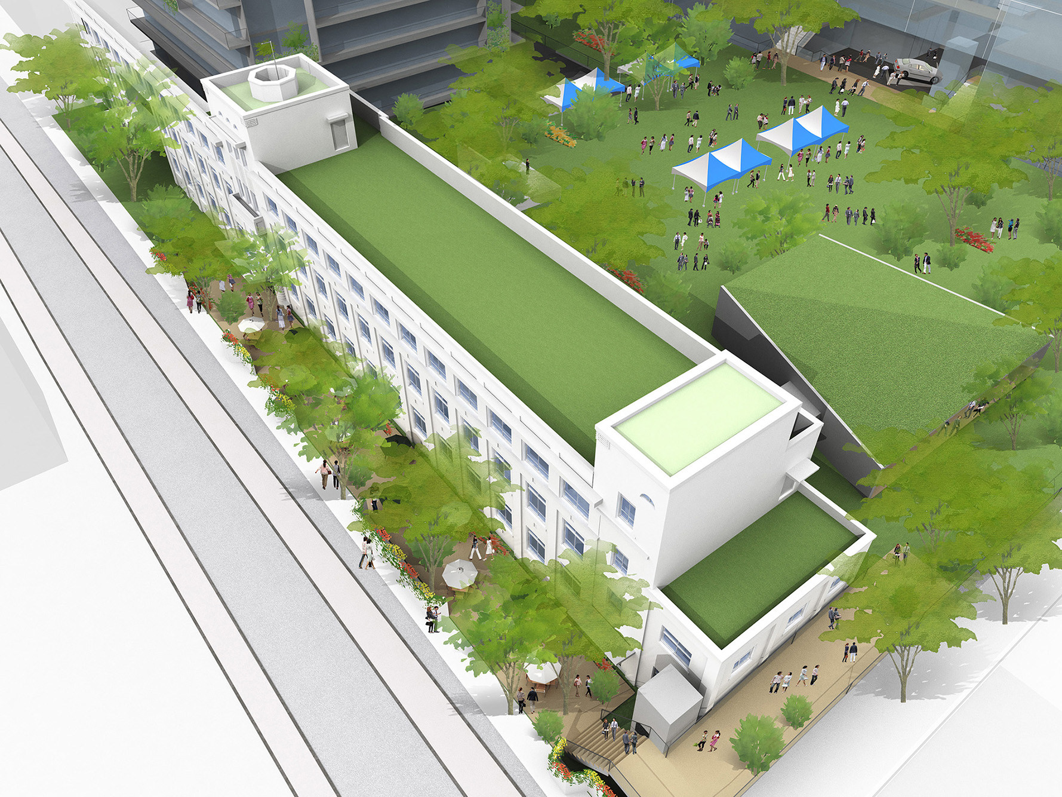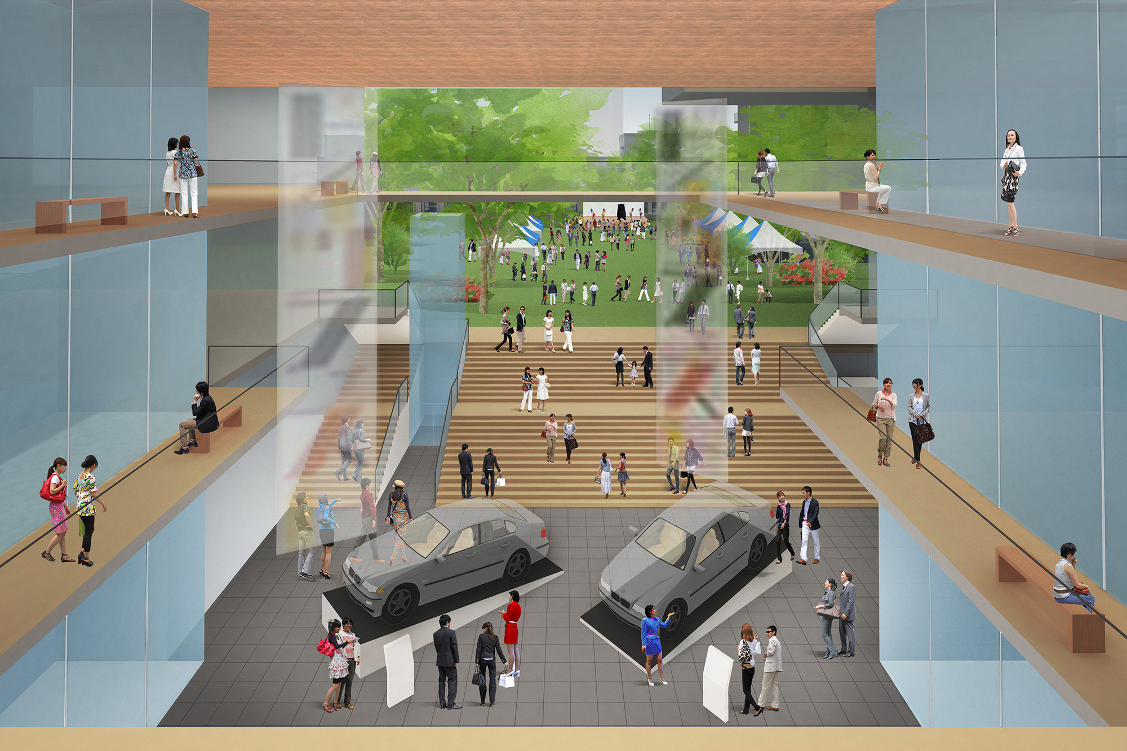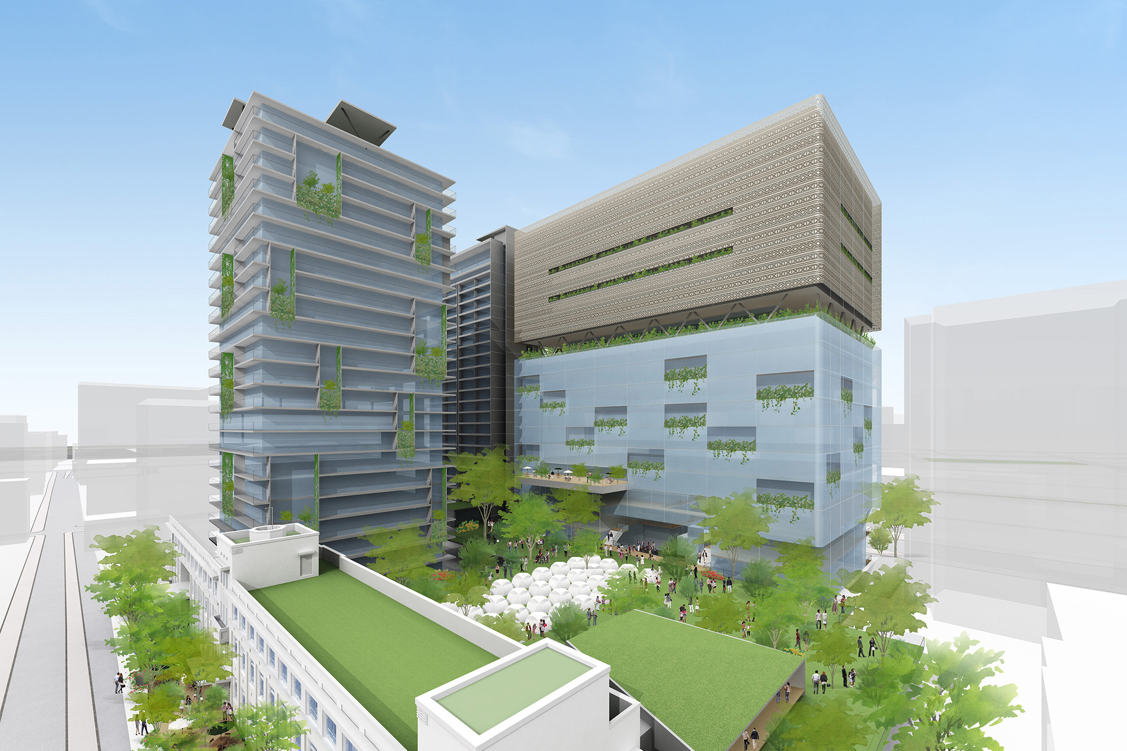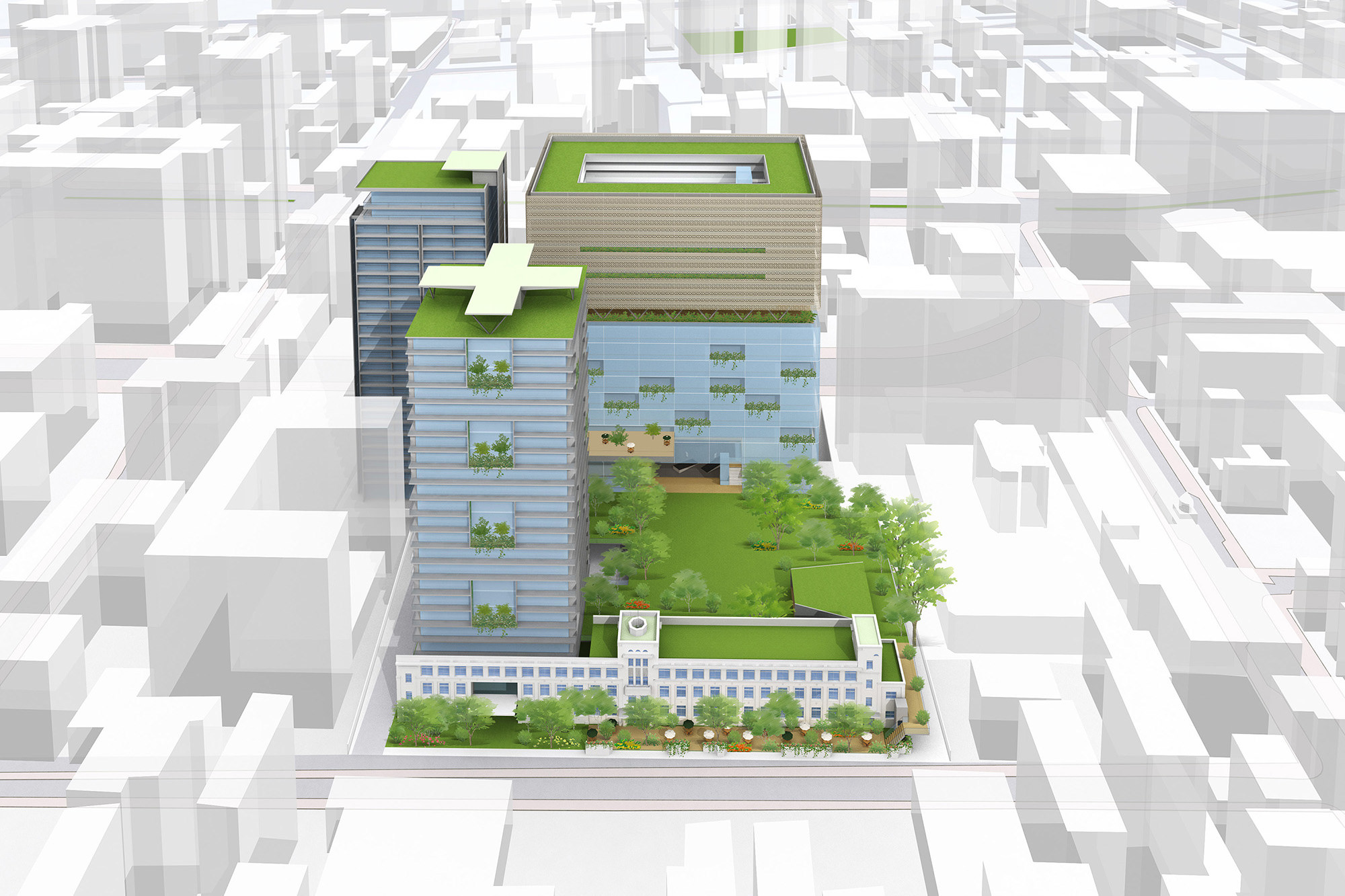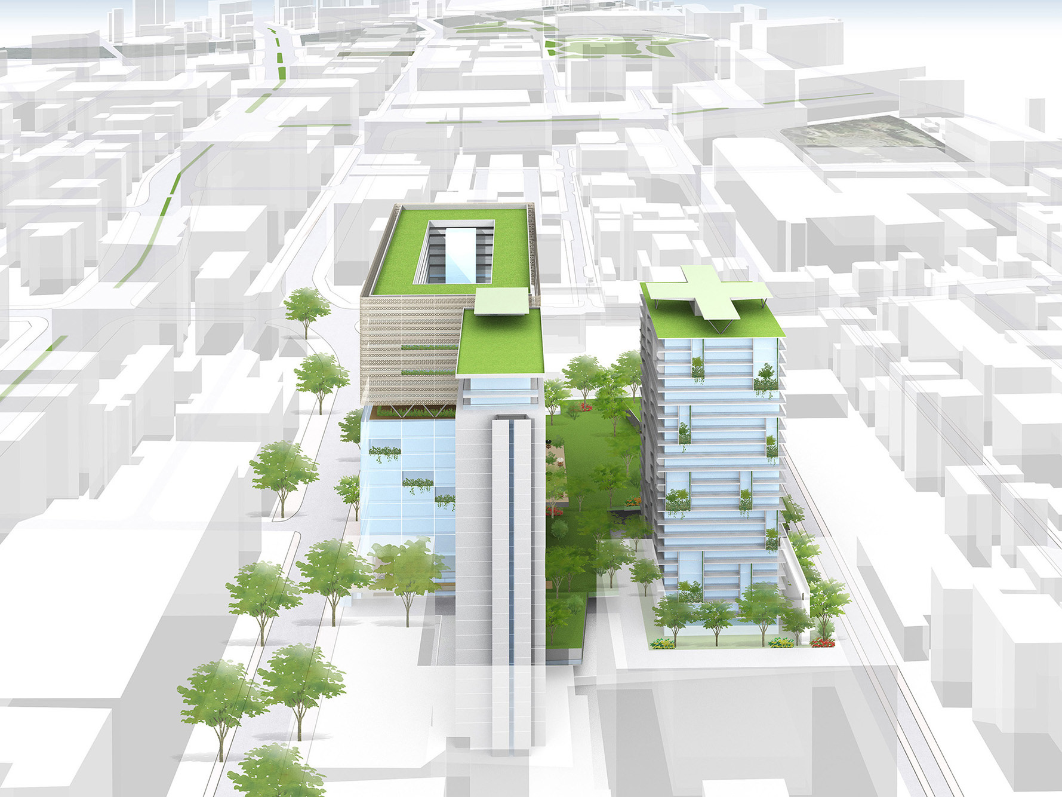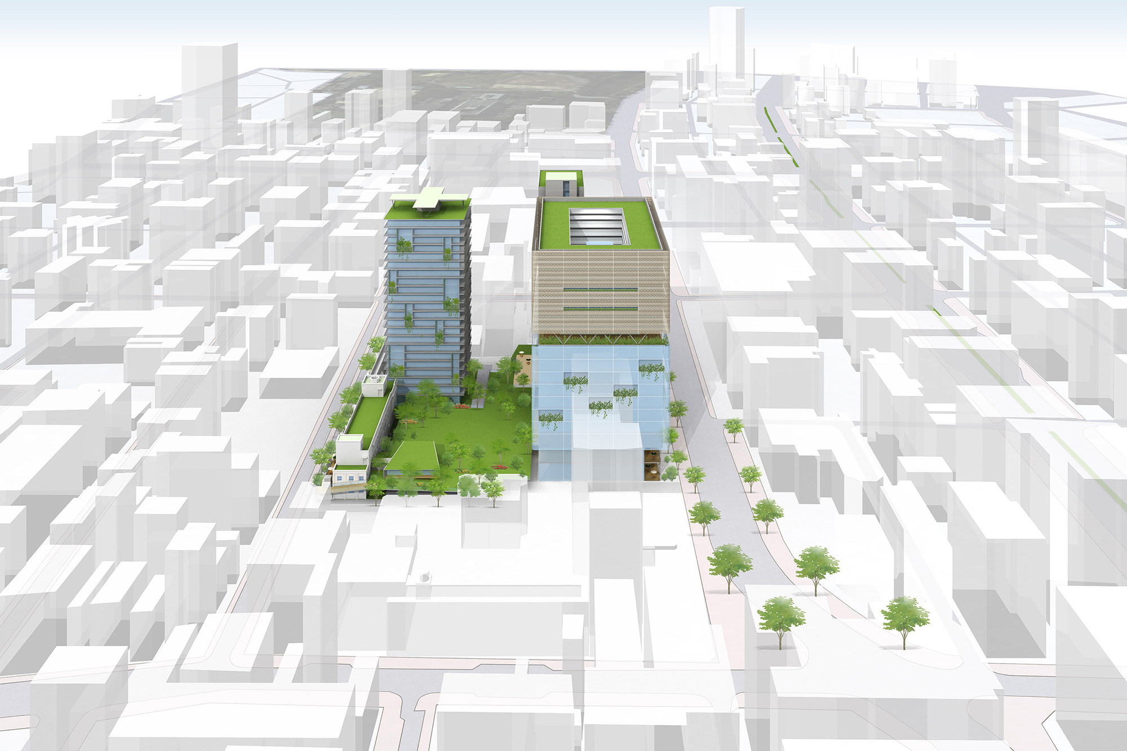DAIMYO RUINS DD
- Urban/
- Architecture/
- 2016

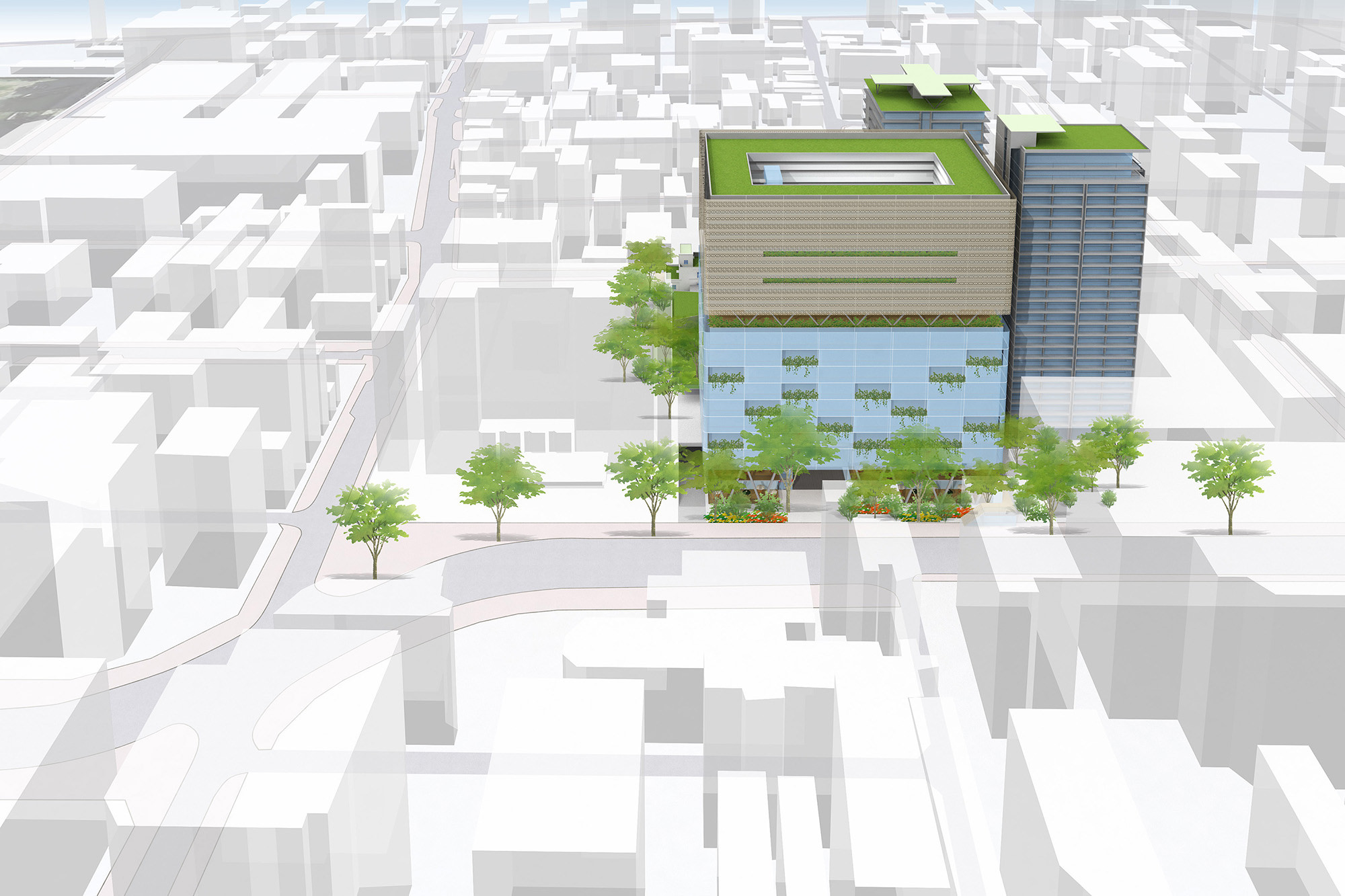
記憶と機能が複合するまち
140年続いた旧大名小跡地利活用計画のDD(Design Development)。
都心部の機能更新が進む福岡市天神・大名地区において、学校の統廃合によりBLANKとなった都心の一等地。古くからの小学校舎を一部保存しながら、まちの特性から求められる機能(ハイクラスホテル・Sクラスワークスペース・都心型レジデンス・商業・まちづくり交流拠点・防災拠点)を想定し、これらを立体的な緑地空間で結んだ。天神・大名地区のまちづくりを強化するランドマークとしてデザインしている。
A city that combines memory and function
Design development utilization plan of the 140 year old Daimyo elementary school ruins.
In the Tenjin and Daimyo areas of Fukuoka City, where functions are being updated in the city center, a prime location in the city center was left blank due to the consolidation of schools.
It involves preserving a part of the old elementary school, assuming the functions required from the new plan of the town (High class hotel, S class workspace, Urban residence, Commerce, Town development and interaction base, Disaster prevention base) creating a three-dimensional Tied into a green park.
It is designed as a landmark that strengthens the town development of the Tenjin and Daimyo districts.
| design | NAOKI OHTANI |
|---|---|
| site area | 12,003 ㎡ |
| floor area | 72,220 ㎡ |
| location | Fukuoka / |








