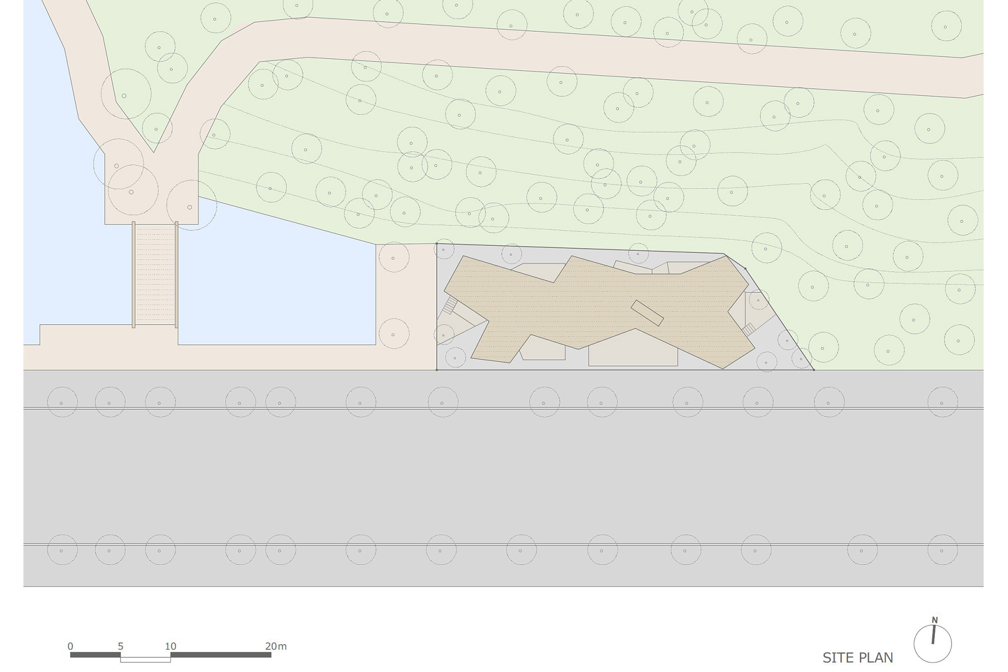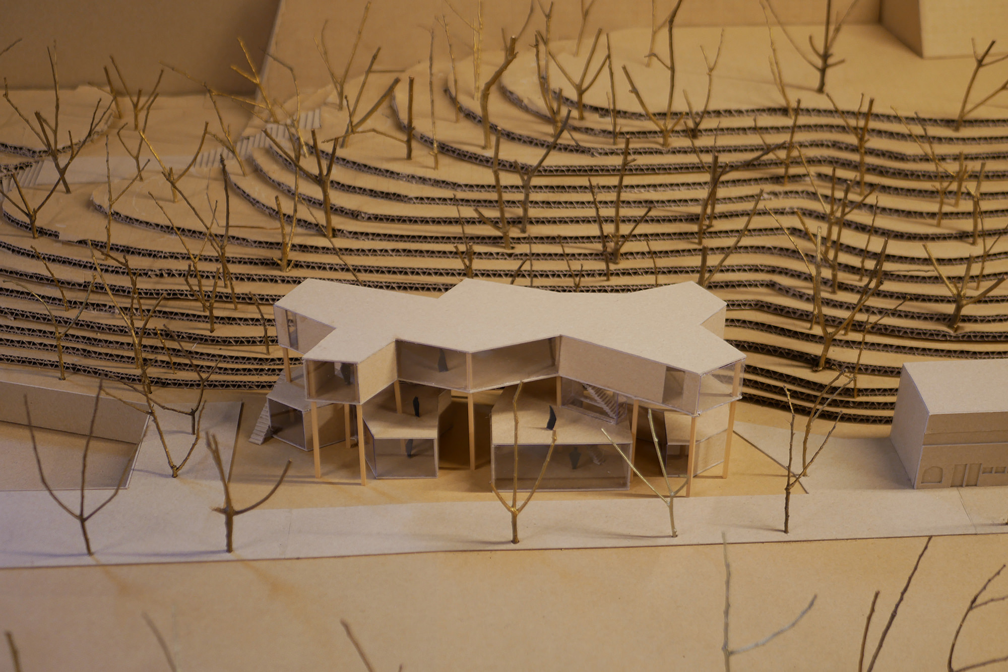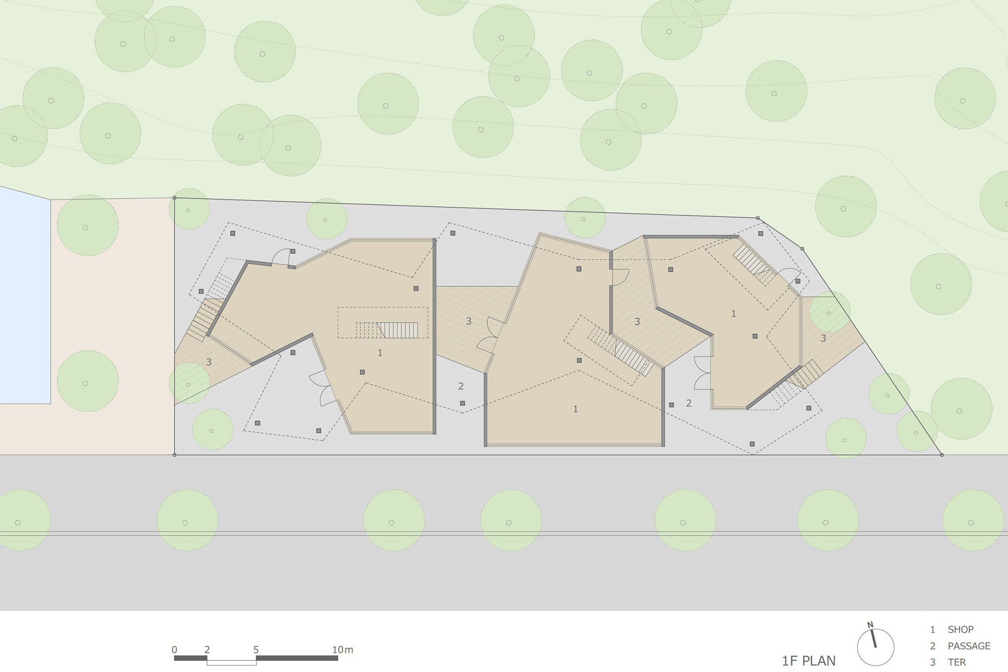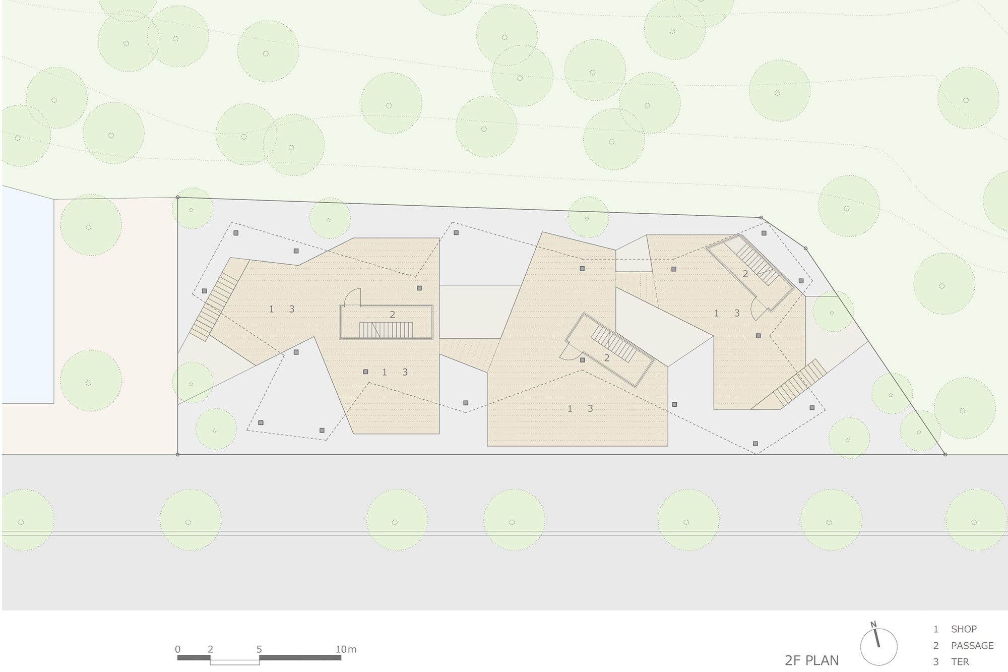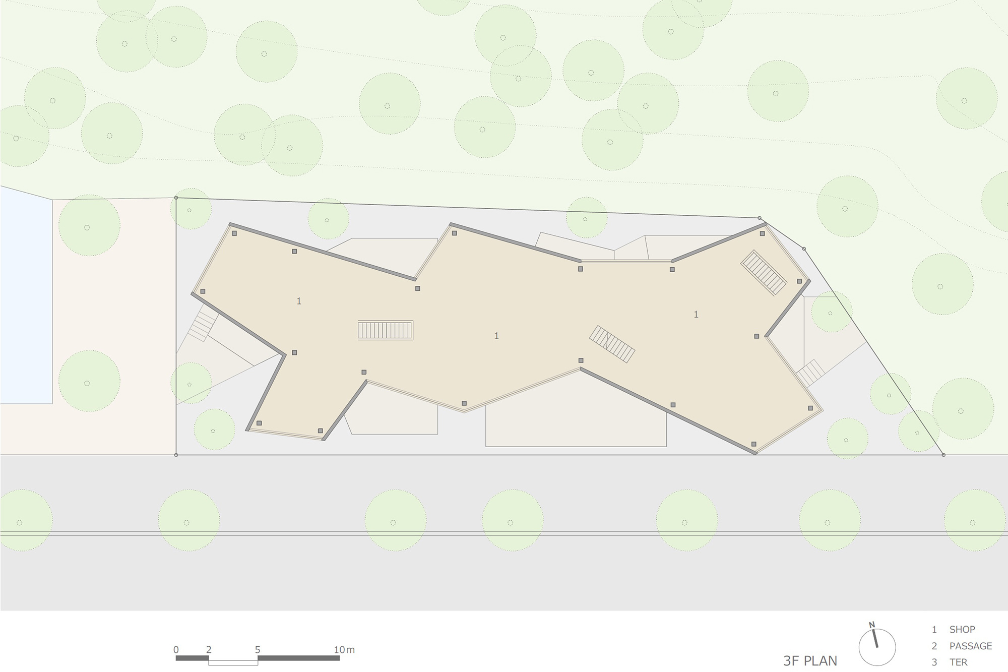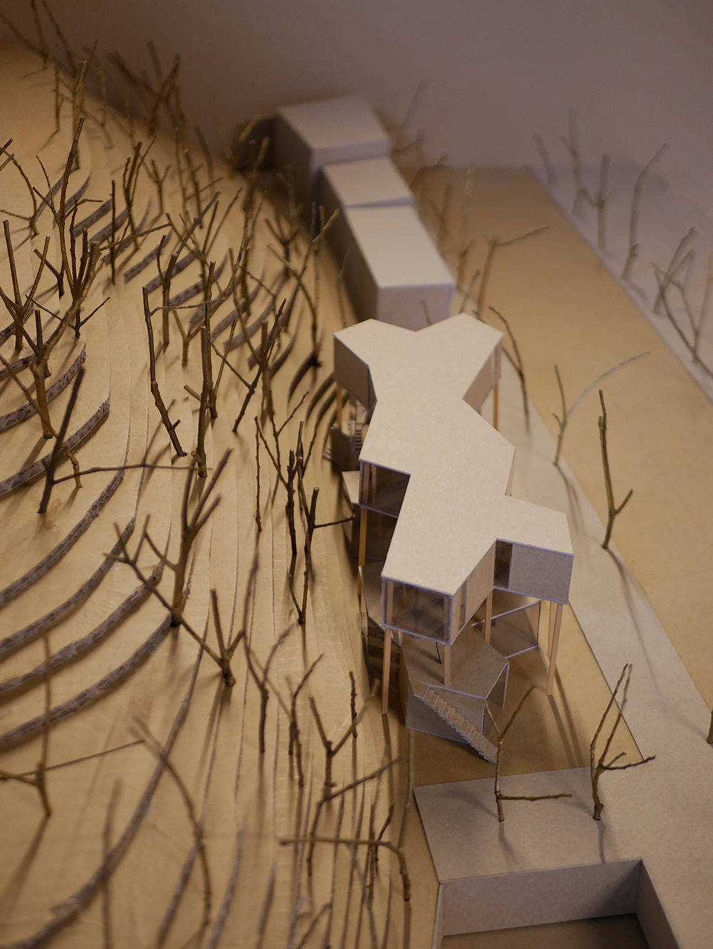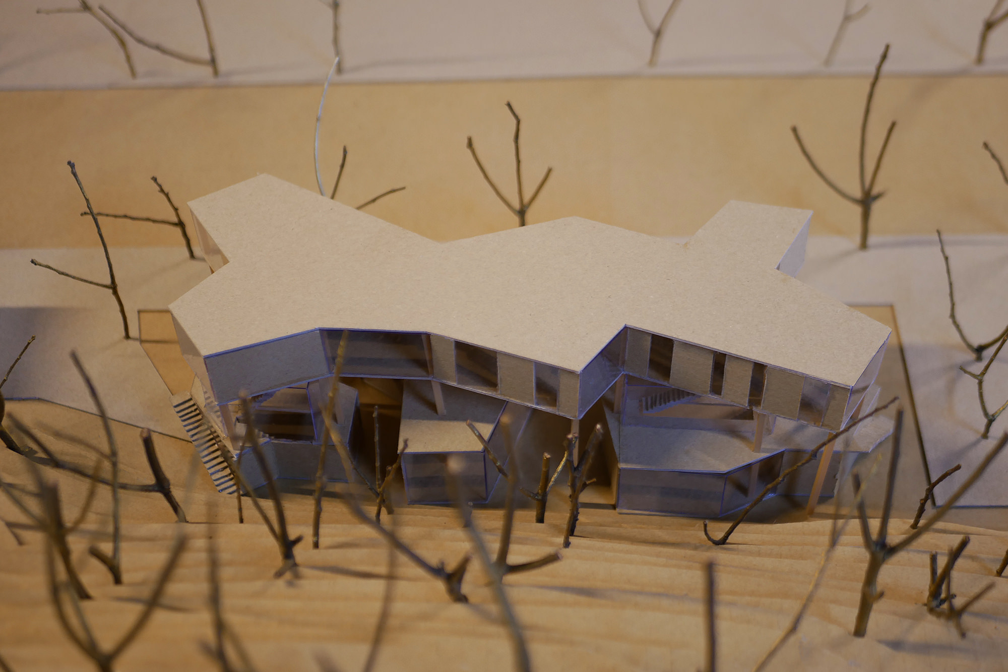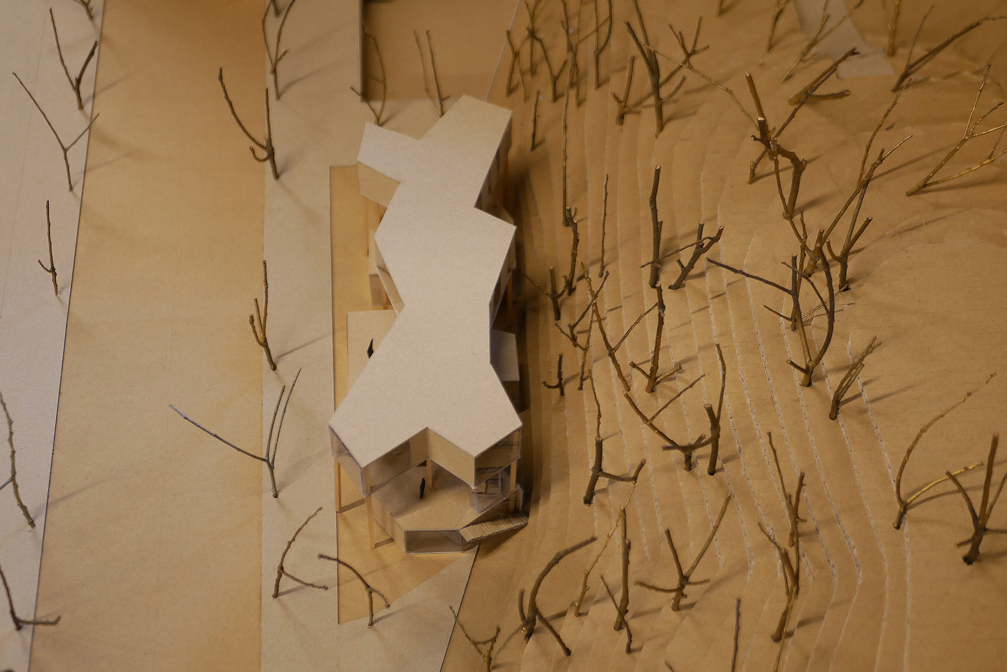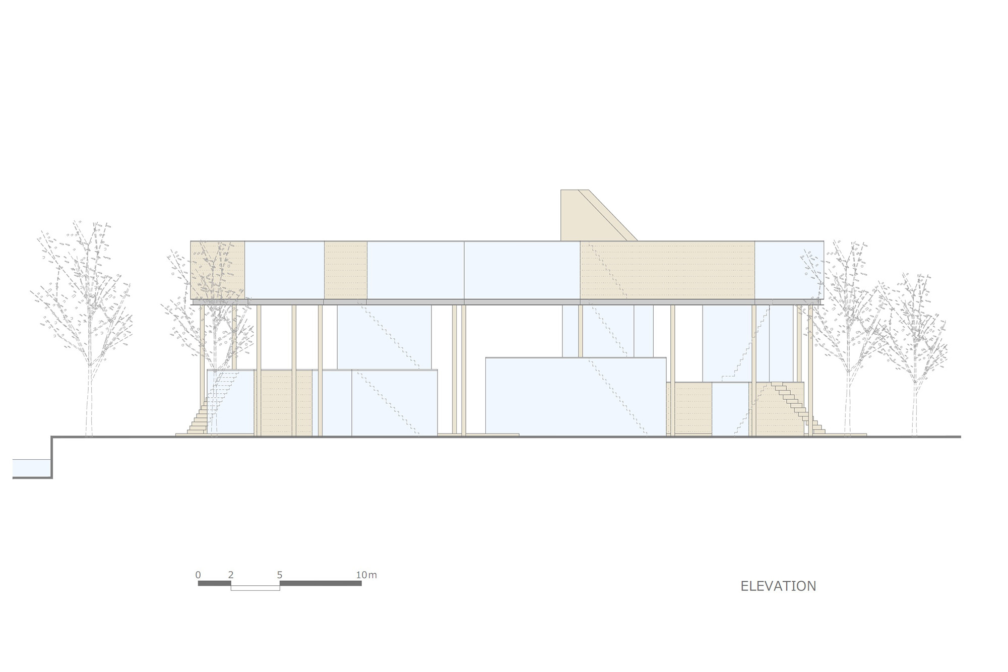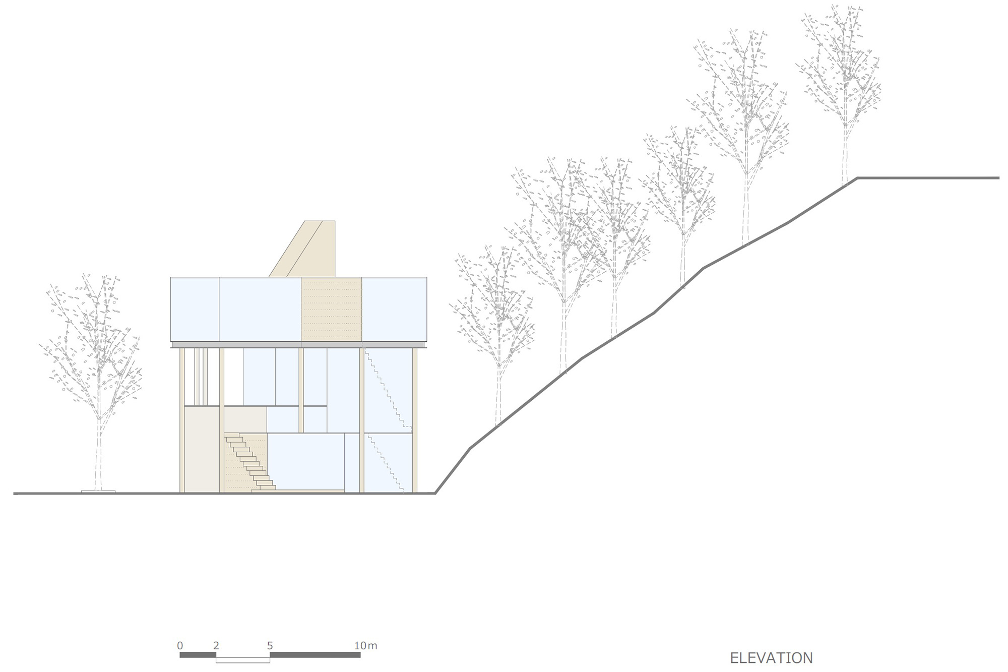CLIPPER
- Architecture/
- 2017

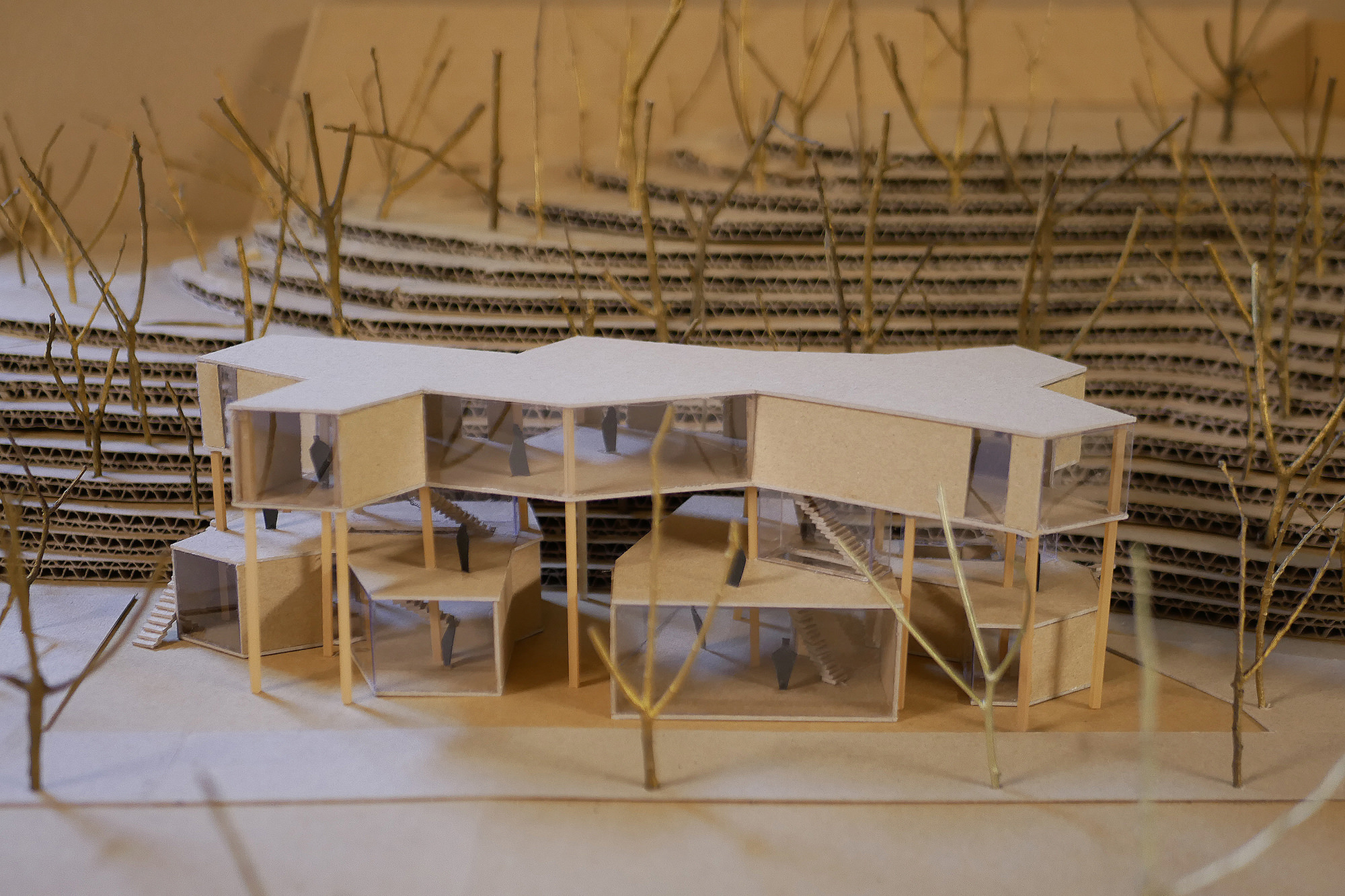
切り取られた自然との交感
福岡市の都心近郊の公園そばに、3層構成の商業施設を計画した。外部と一体となった小さな路面店舗に分割された1階、1階の屋根であり外部スペースが主となる2階部分をはさんで、眺望を生かした3階店舗からなる。斜面状の公園の森を背景にした商業施設で人々は、平面的にも断面的にも様々に切り取られた自然と建築を体感しながら行き交うことになる。
内と外をニュートラルに結ぶ半外部空間の様な建築。
Rapport with clipped nature
A commercial facility with three layers was planned on the side of a park near the city center of Fukuoka City. The three-layered structure consists of a first-floor store divided into small street stores that are integrated with the outside, and a third-floor store that takes advantage of the view, sandwiching the first-floor roof and the second-floor part where use of external space is exploited. In a commercial facility against the backdrop of a sloped park forest, people come and go while experiencing nature and architecture that has been cut in a variety of planes and cross sections.
Architecture like a semi-external space that connects the inside and outside to neutrally.
| design | NAOKI OHTANI |
|---|---|
| site area | 404.16 ㎡ |
| floor area | 422.29 ㎡ |
| location | Fukuoka / |
| photo | SARO FIRST CLASS ARCHITECT OFFICE |








