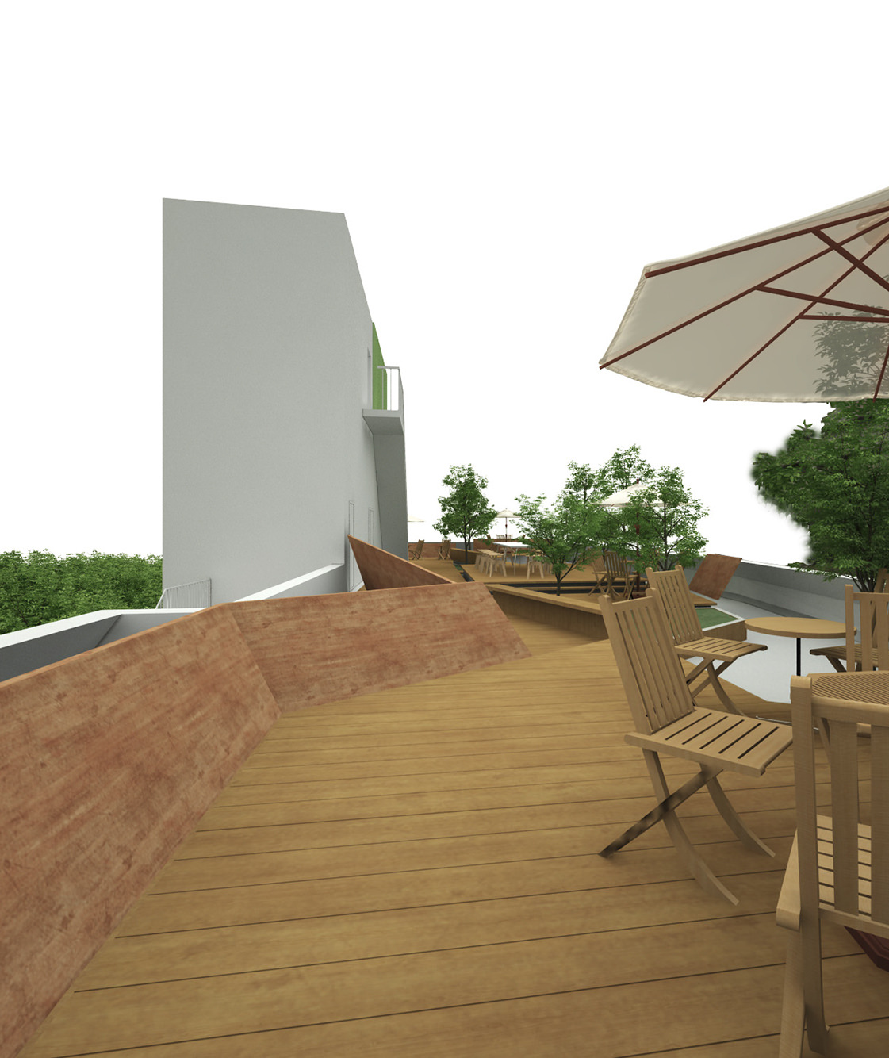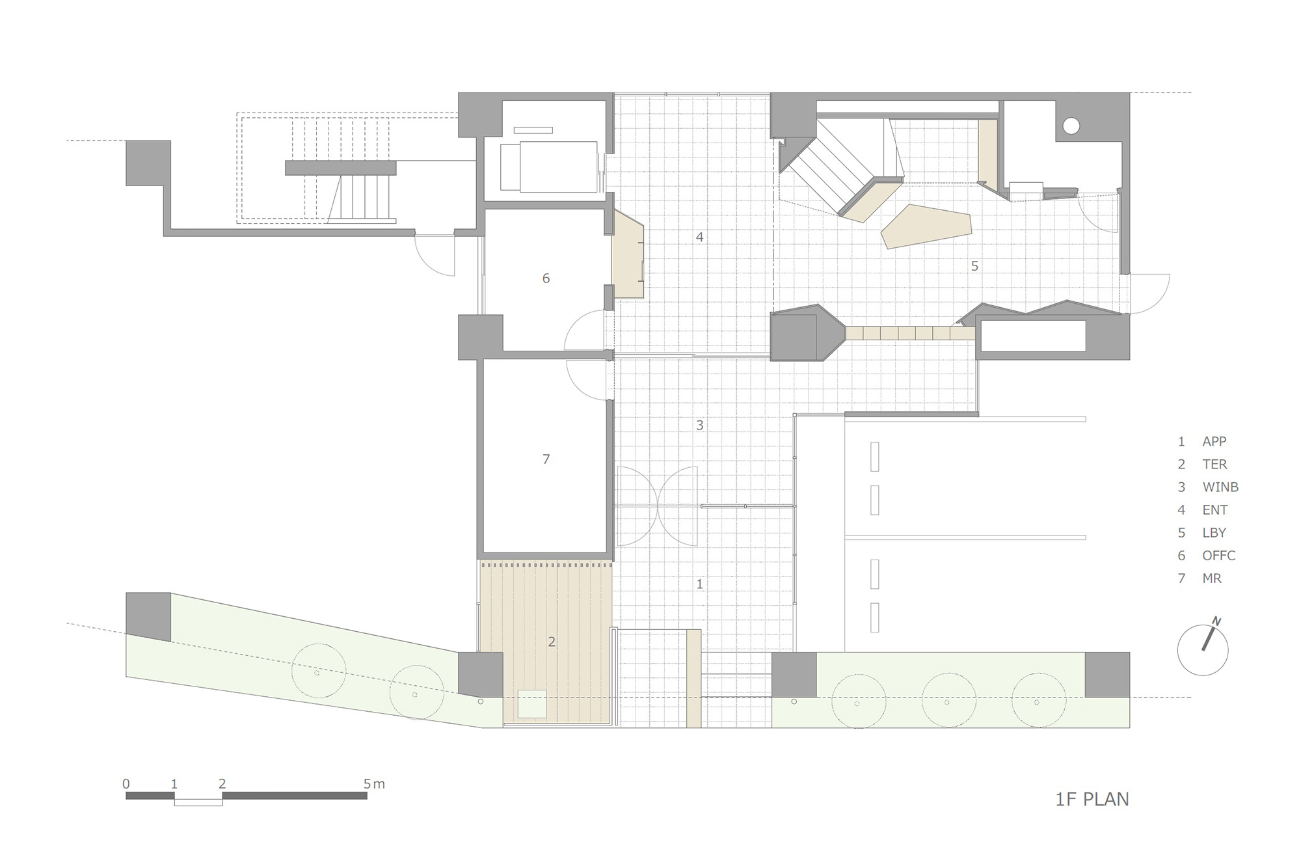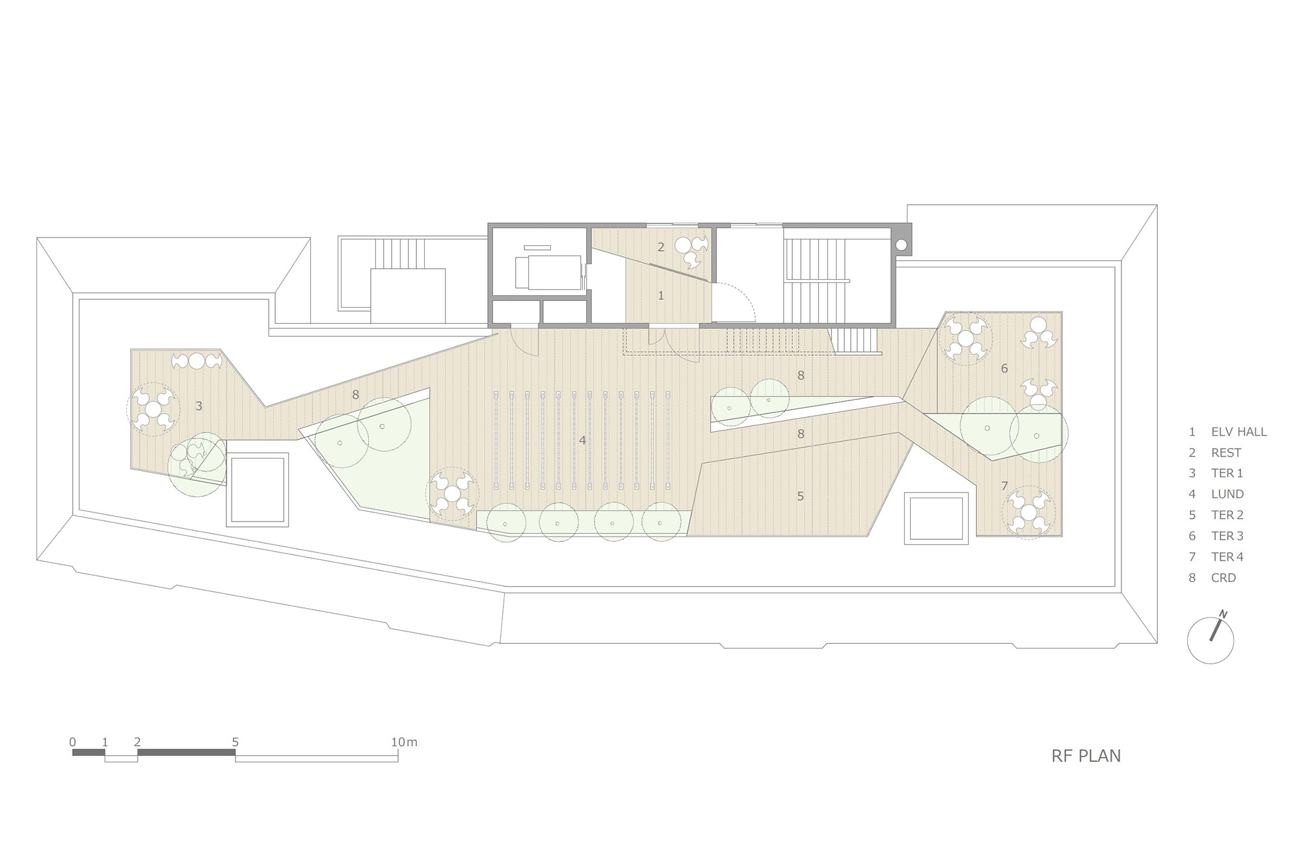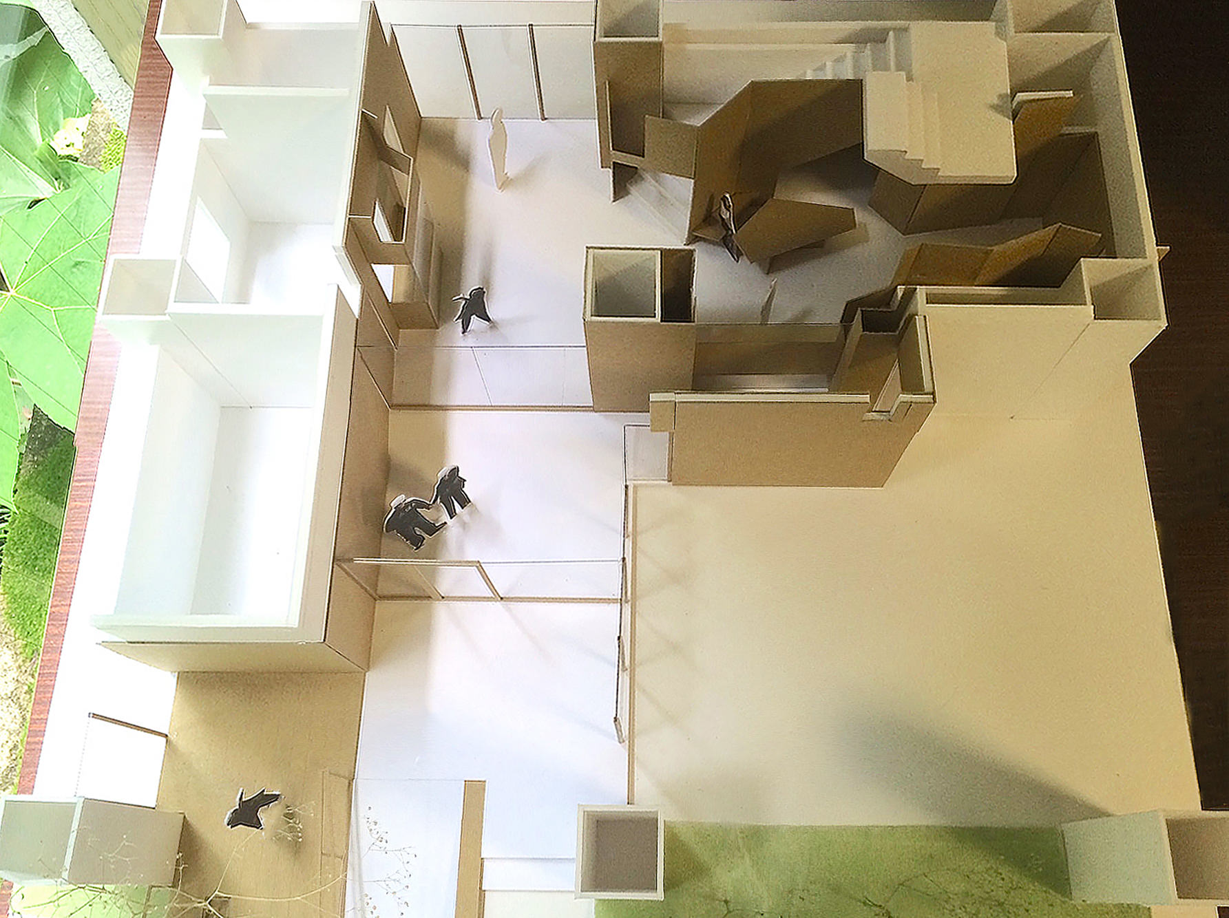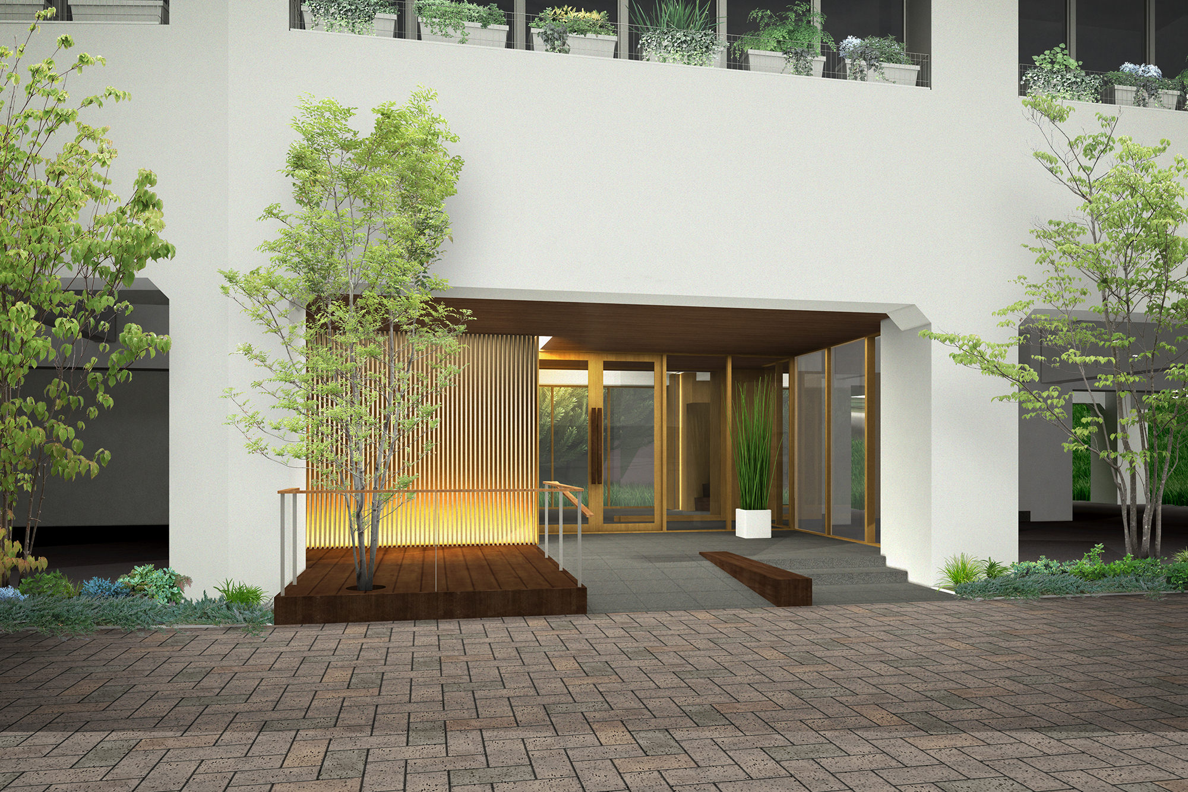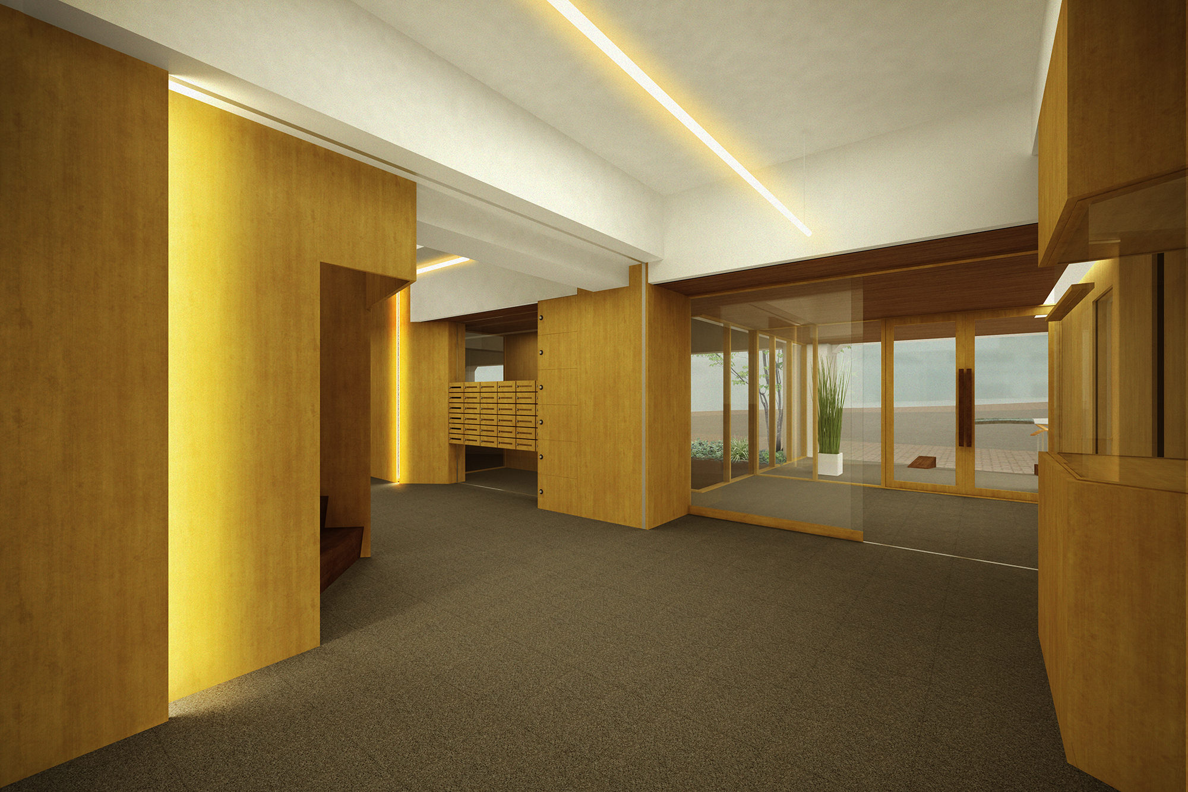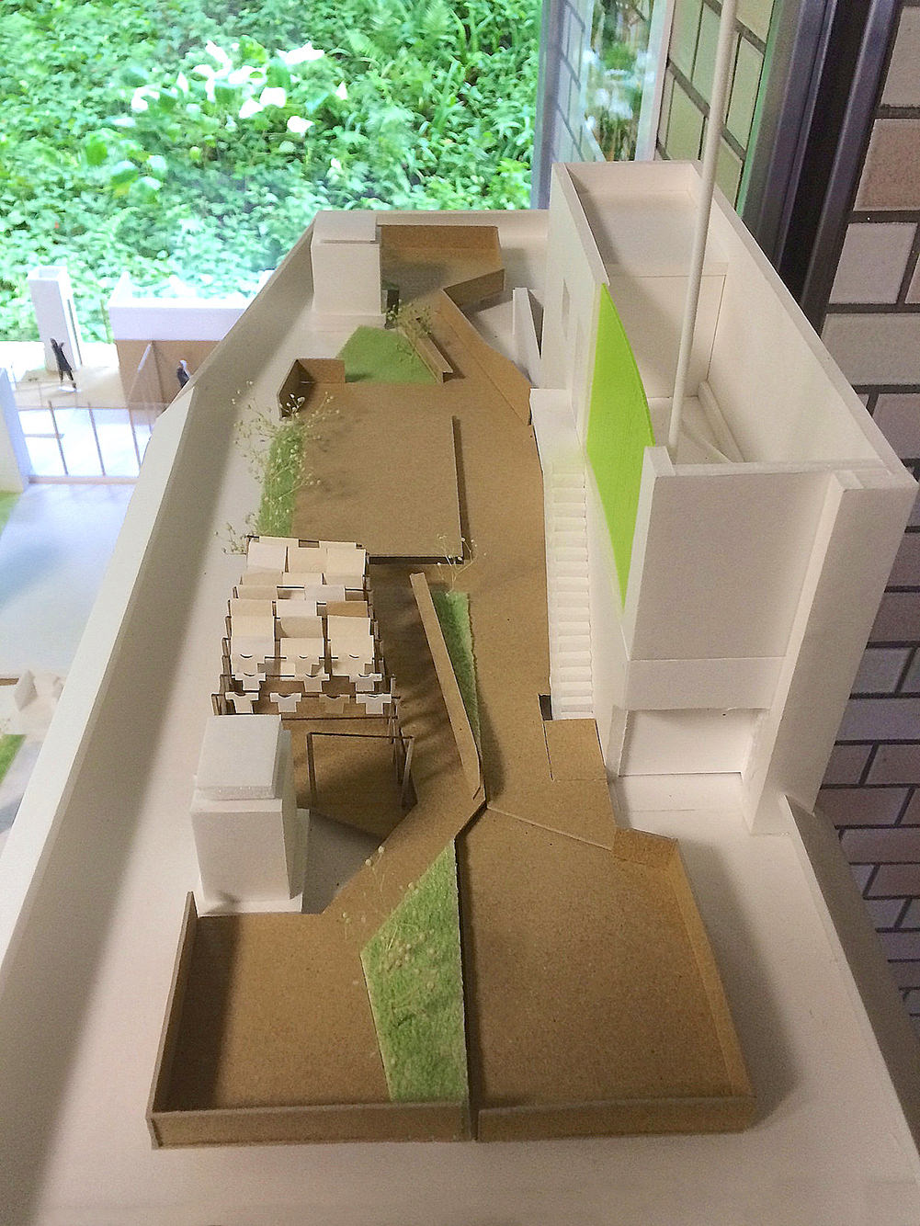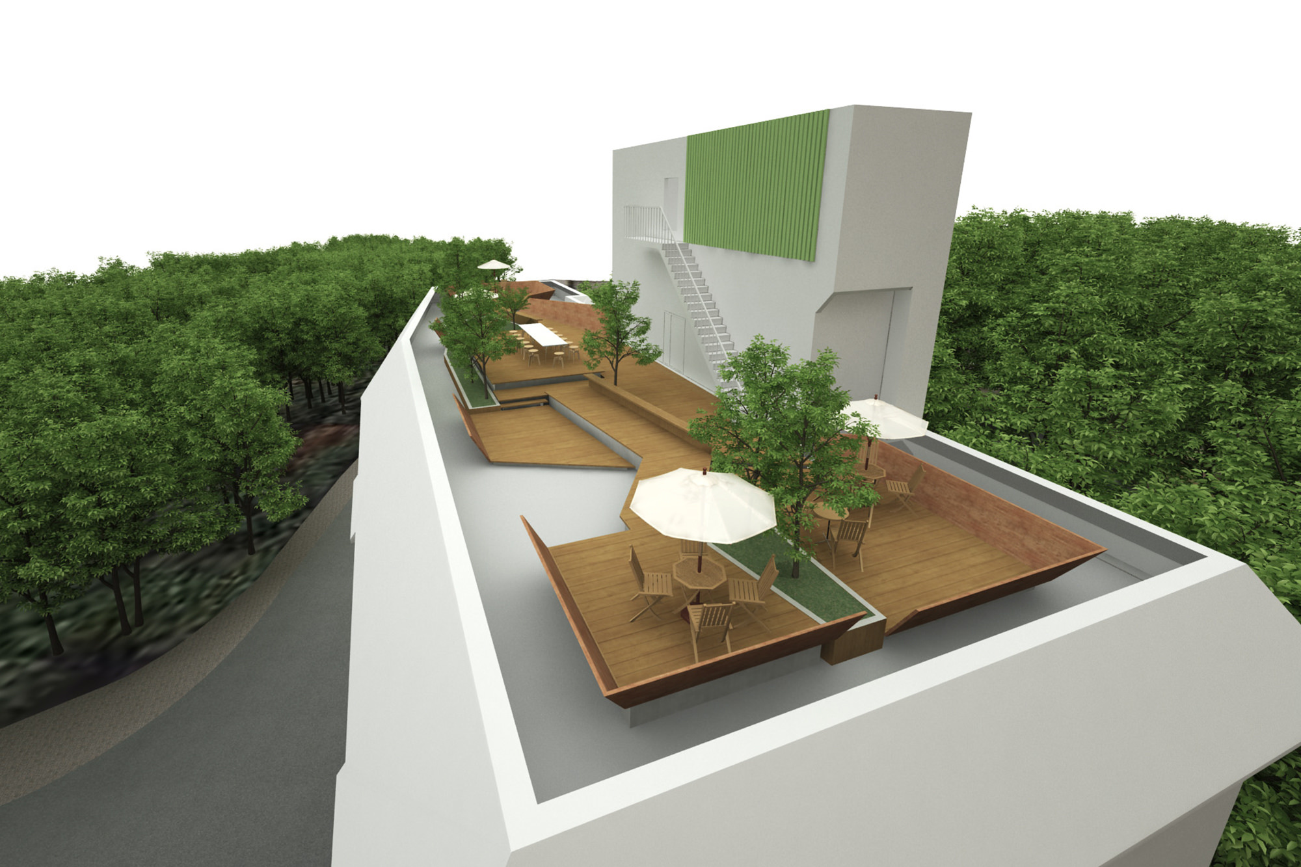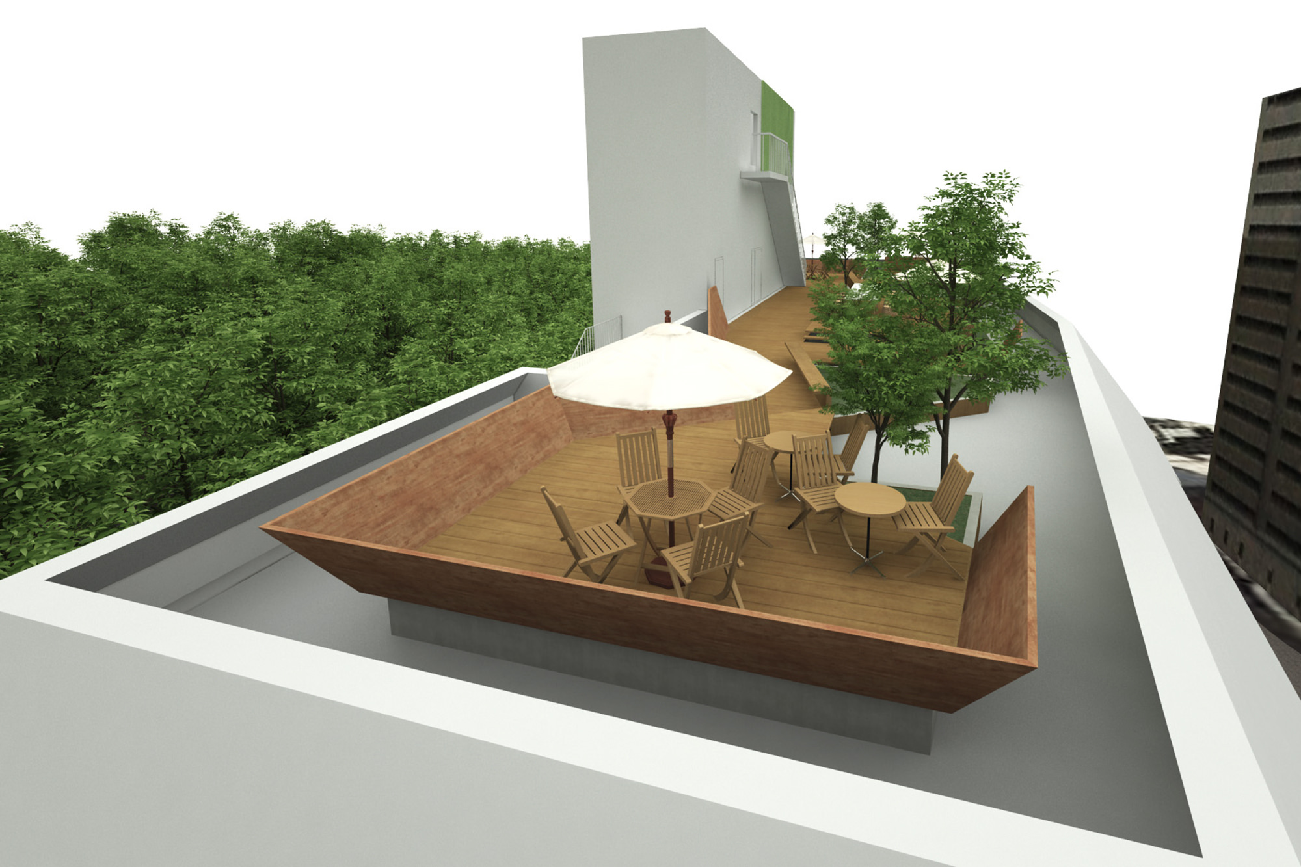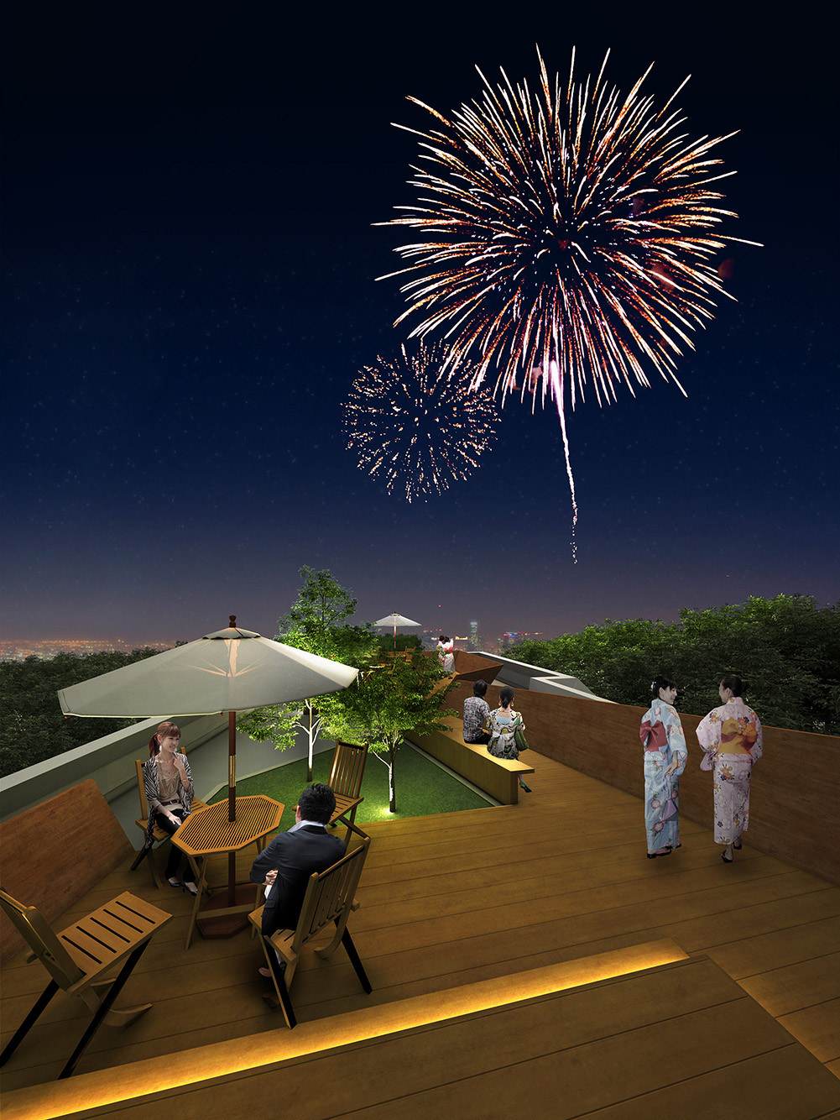PORTFOLIO
SARO
GH RENEWAL
- Architecture/
- Interior/
- 2016

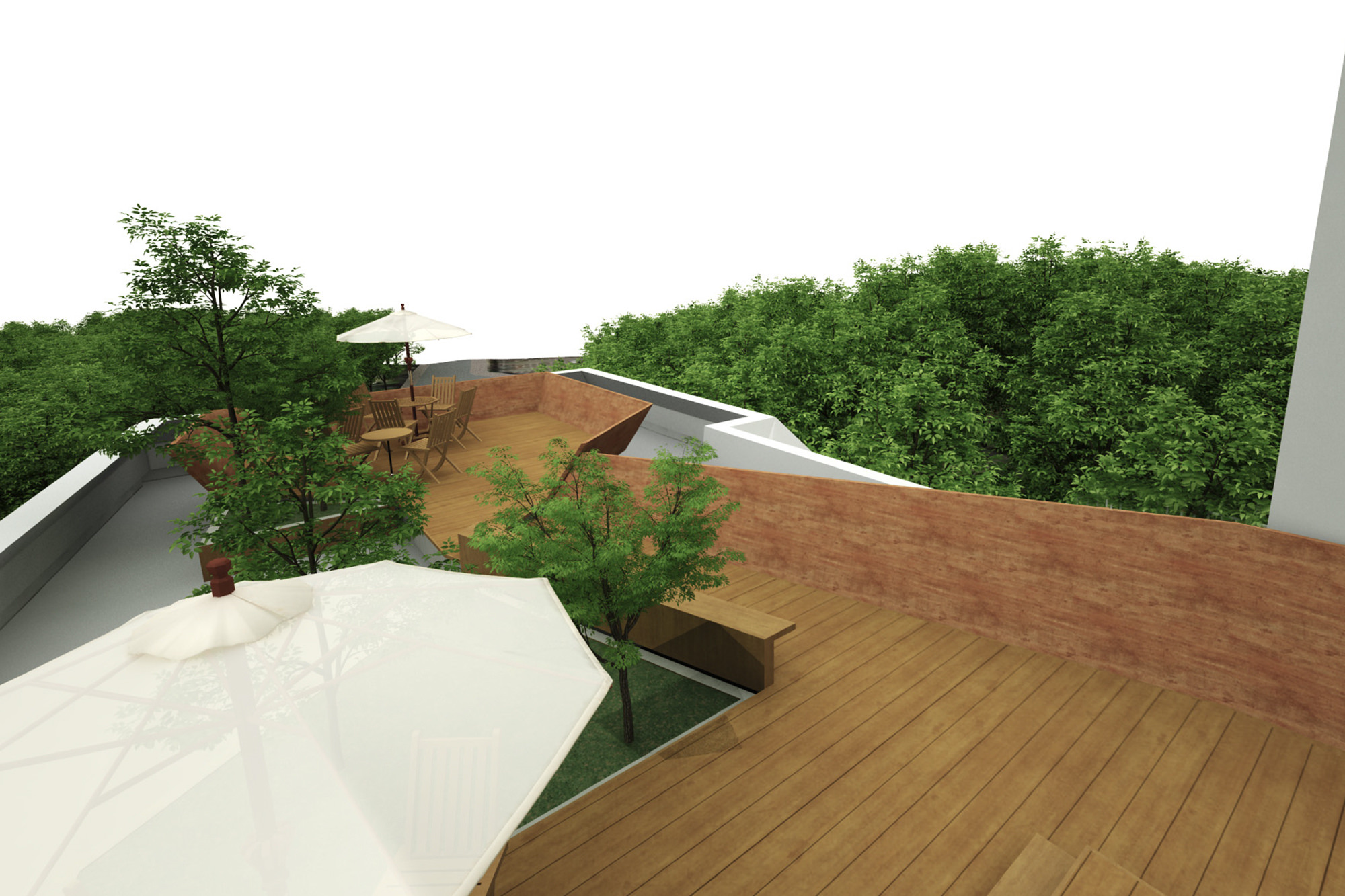
マンション共用部全体のリニューアル計画。
通常の機能的な修繕だけでなく、住民の第三の居場所をエントランス・屋上などの共用部各所に設け、コミュニティ向上を図っている。使われていなかった屋上には、恵まれた景観を活かし新たに船の様なデッキテラスを計画した。
Renewal plan for the entire condominium common area.
In addition to normal functional repairs, a second and third place for residents has been set up in common areas such as the entrance and on the rooftop to improve the condominium community. On the rooftop, which was not previously used, a new deck terrace like a ship has been planned utilizing the wonderful landscape view.
| design | NAOKI OHTANI |
|---|---|
| site area | 516 ㎡ |
| floor area | 385 ㎡ |
| location | Fukuoka / |








