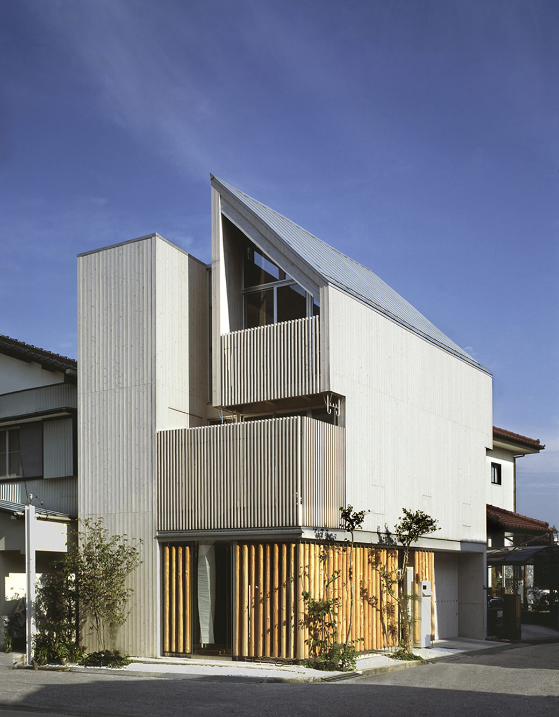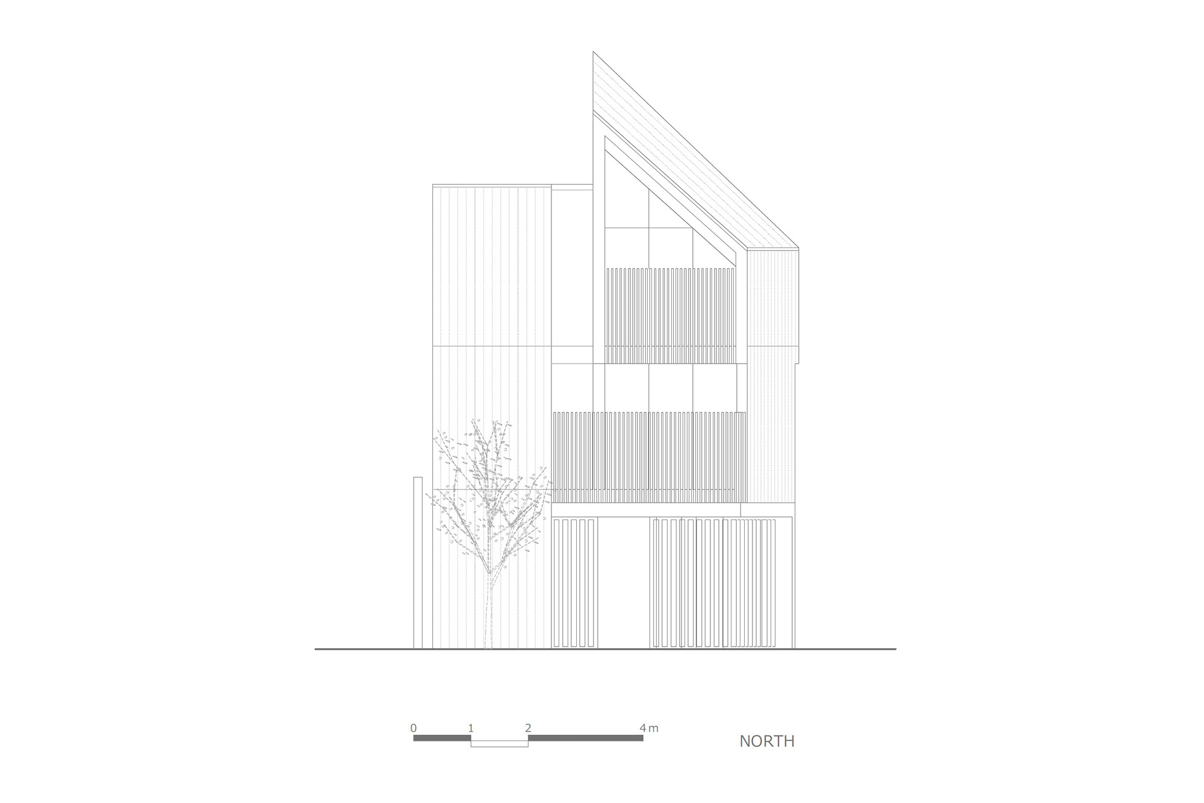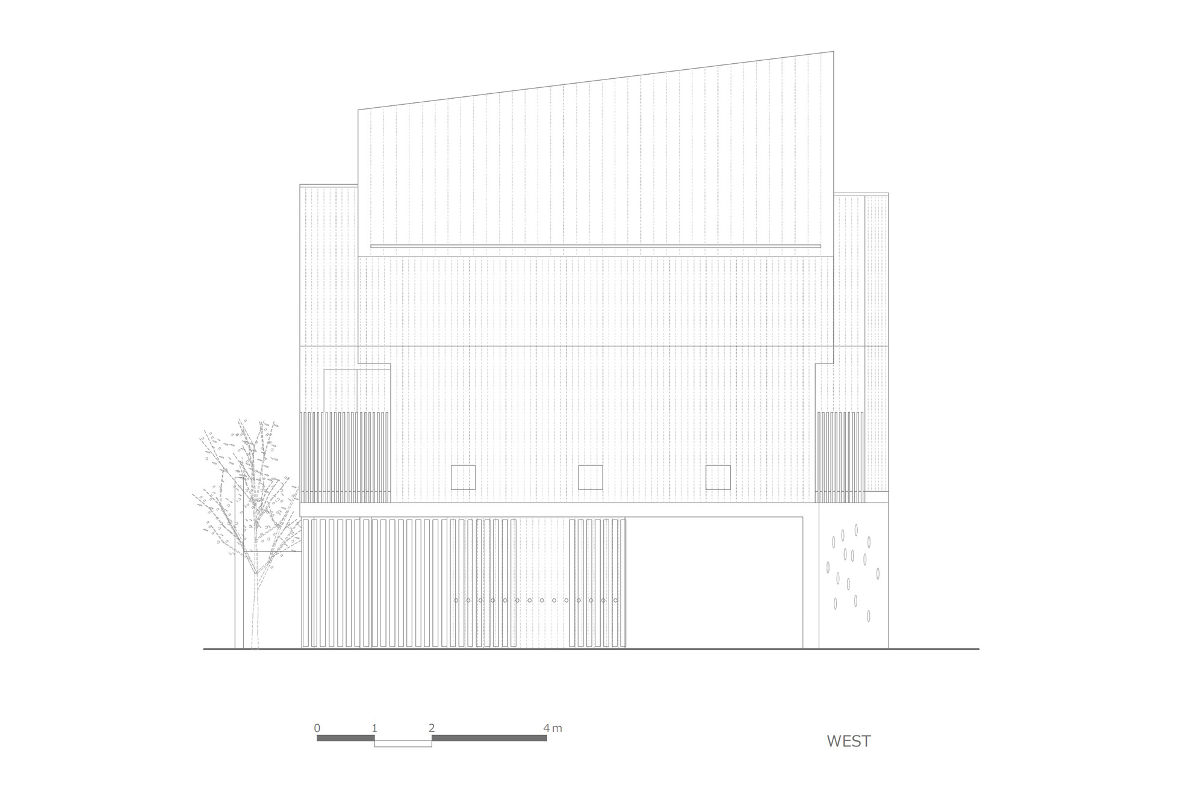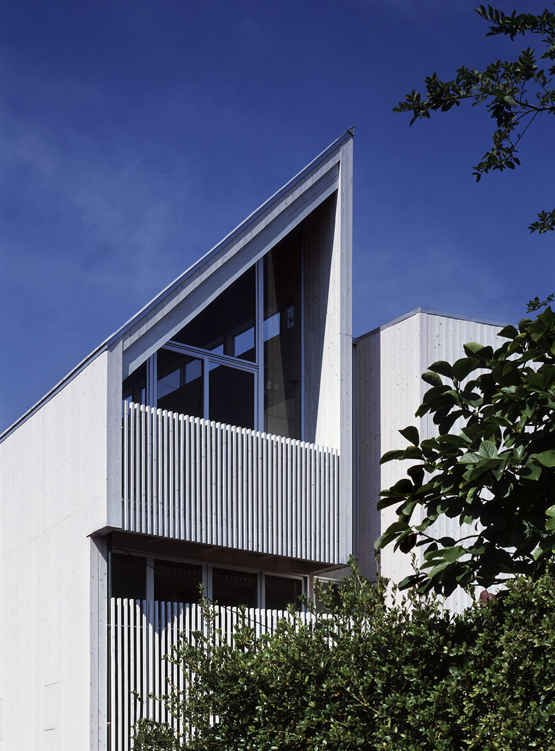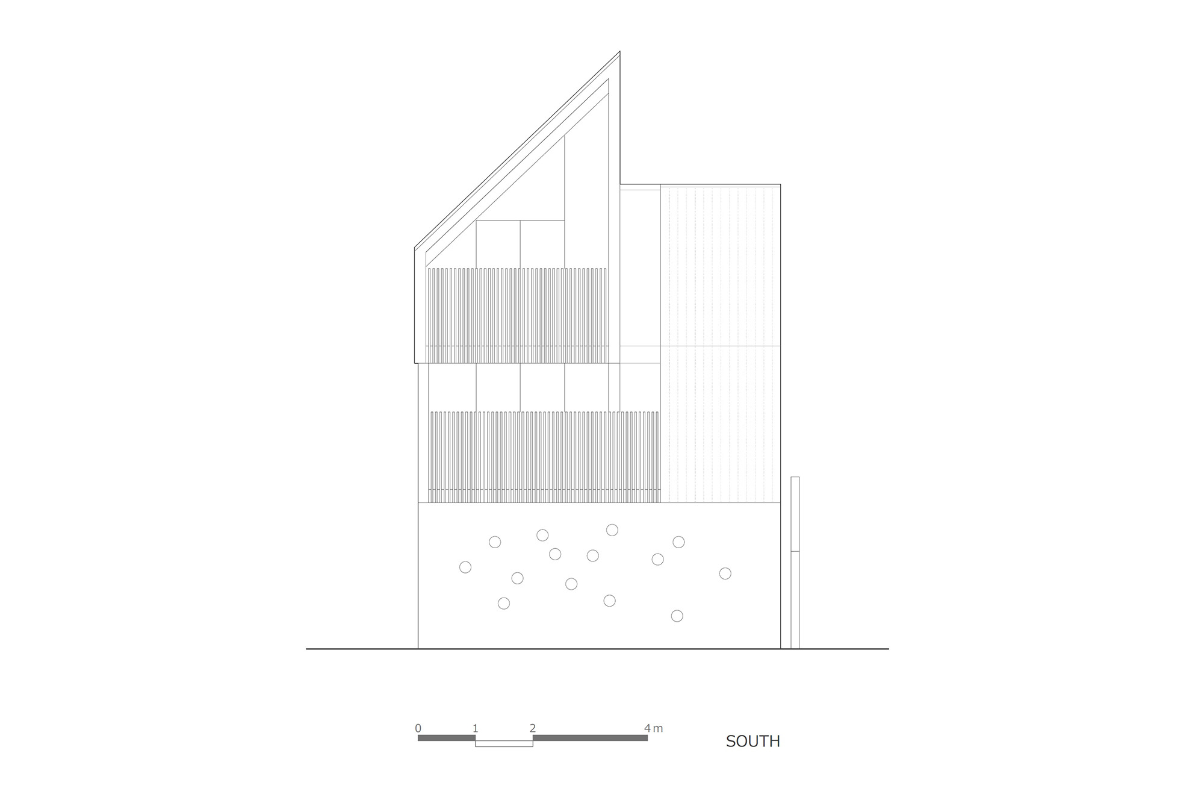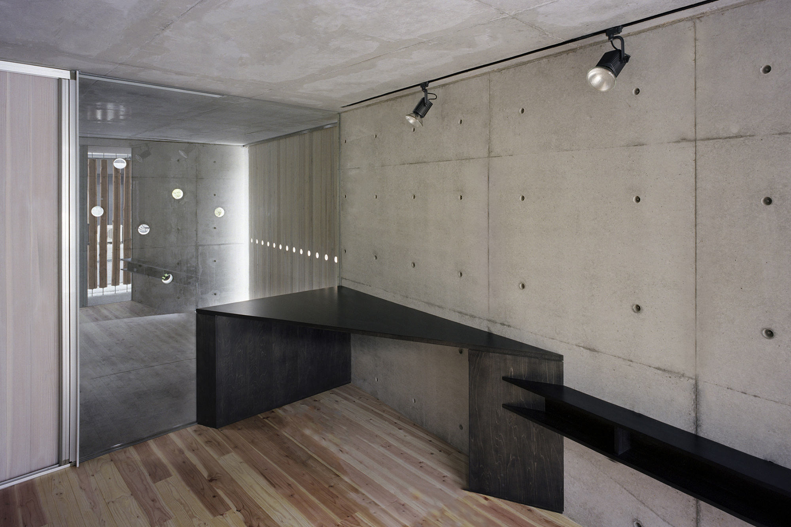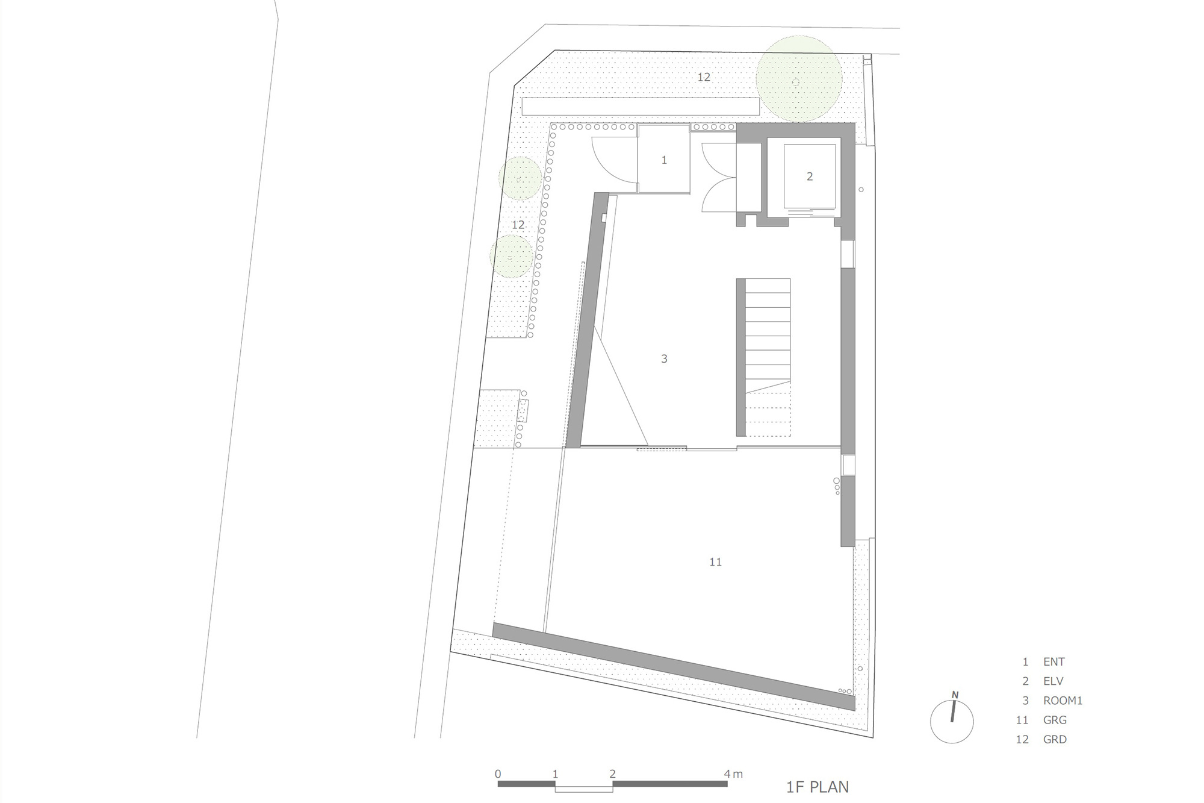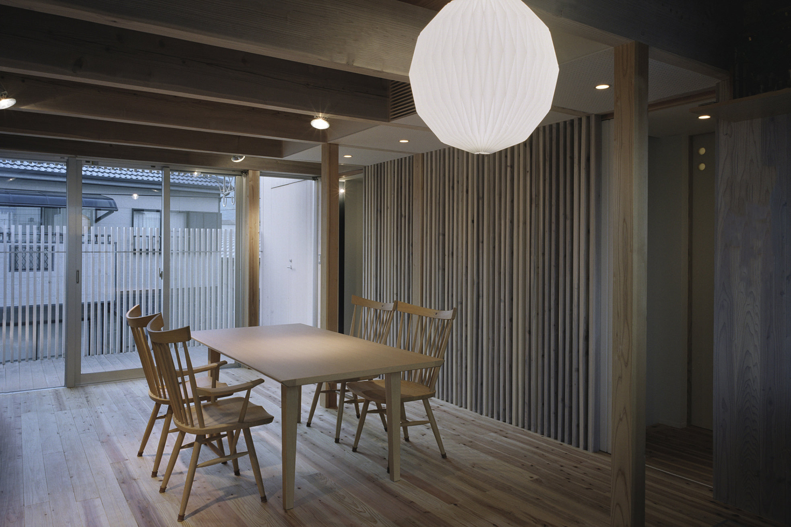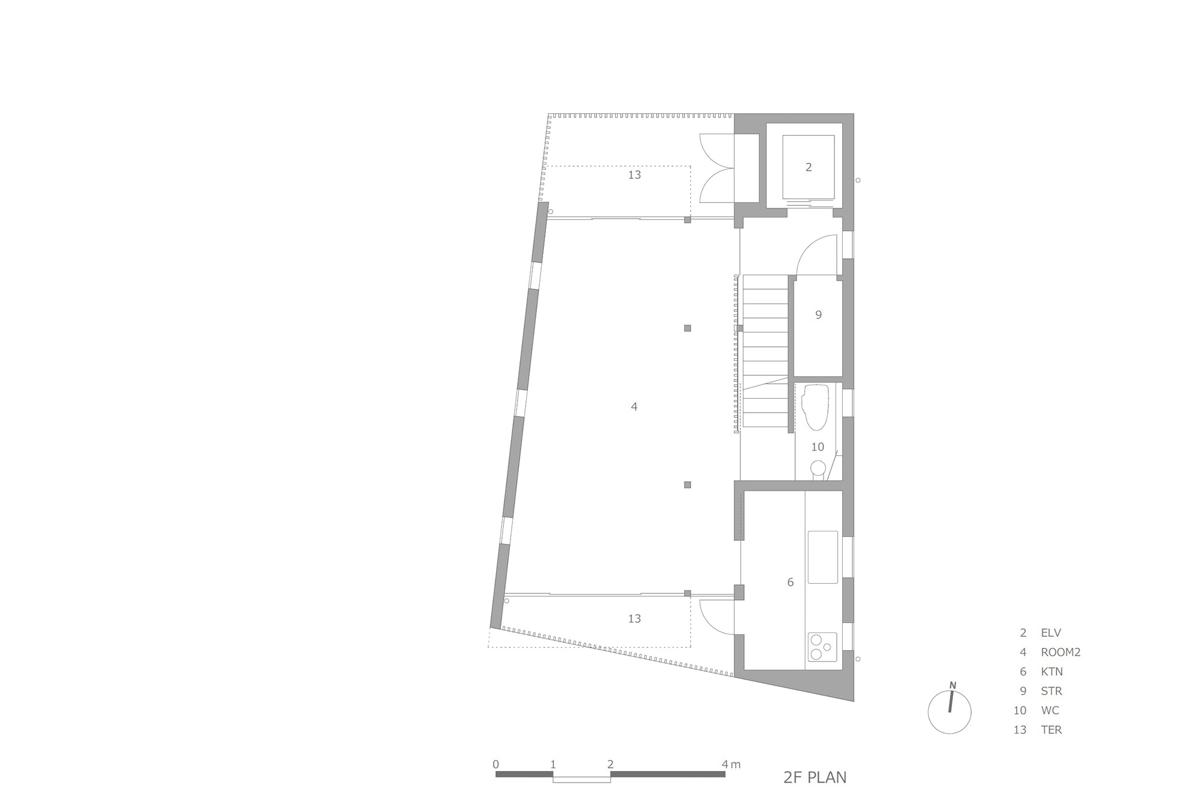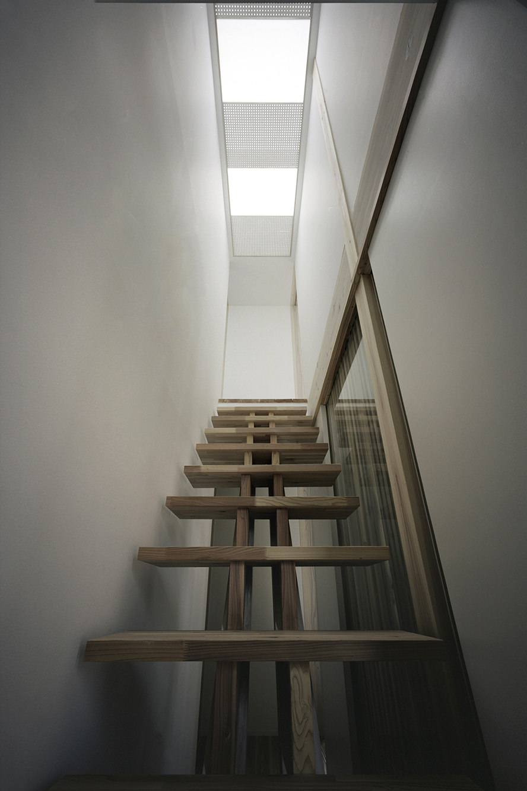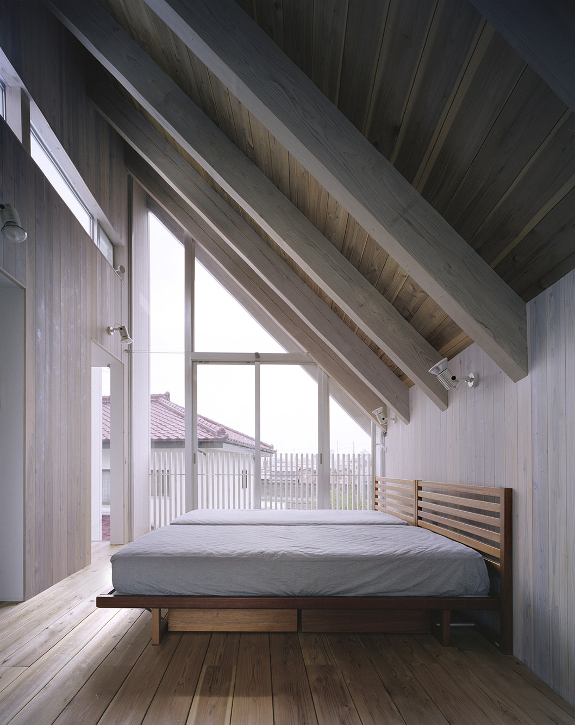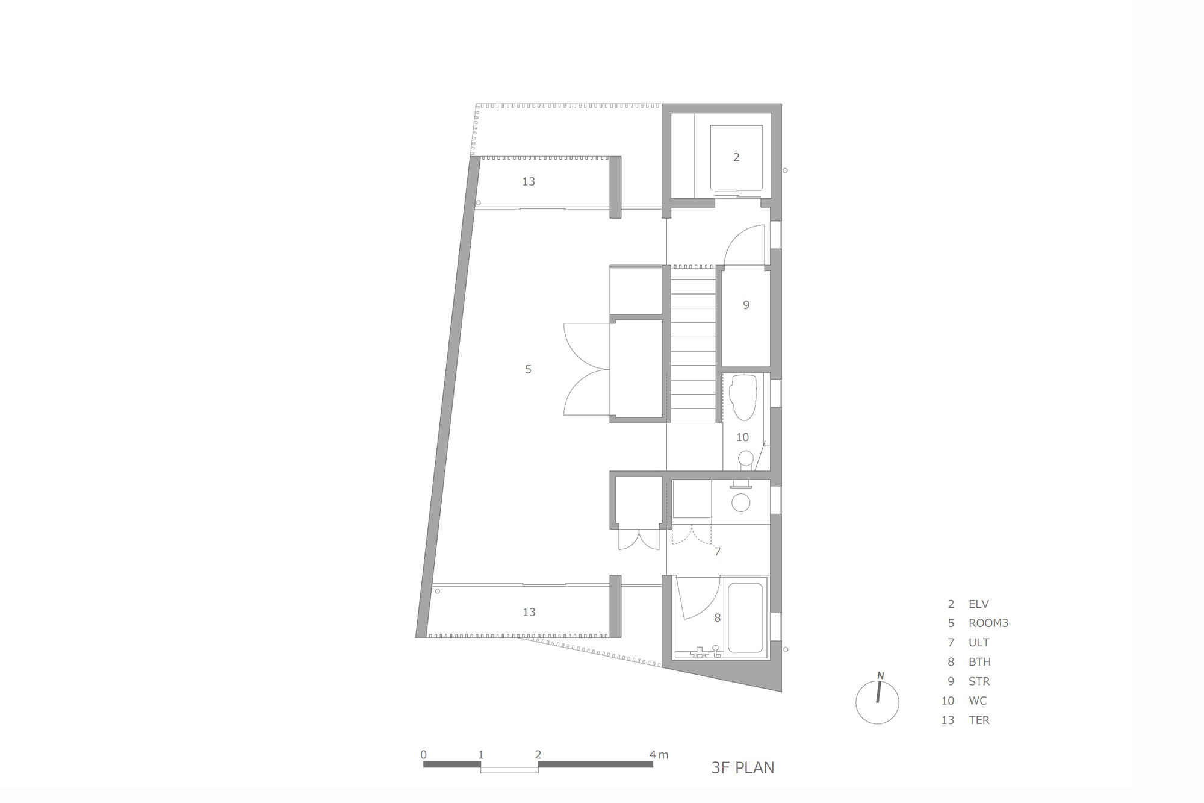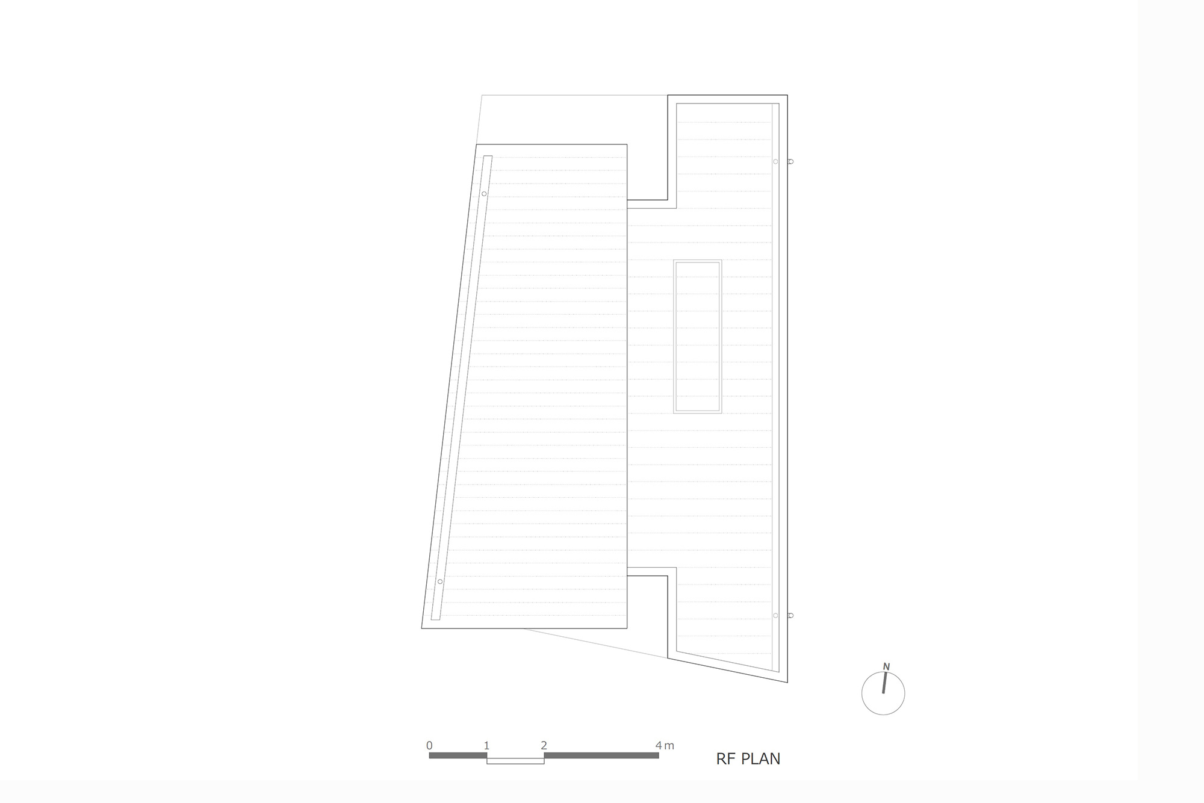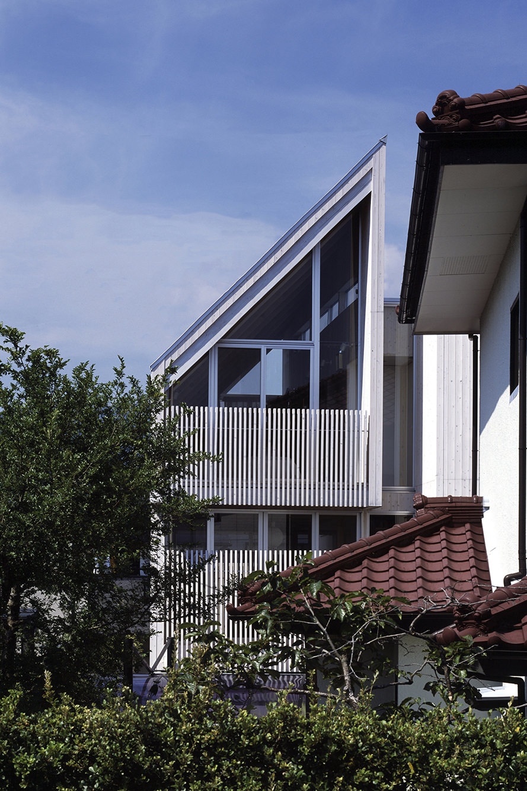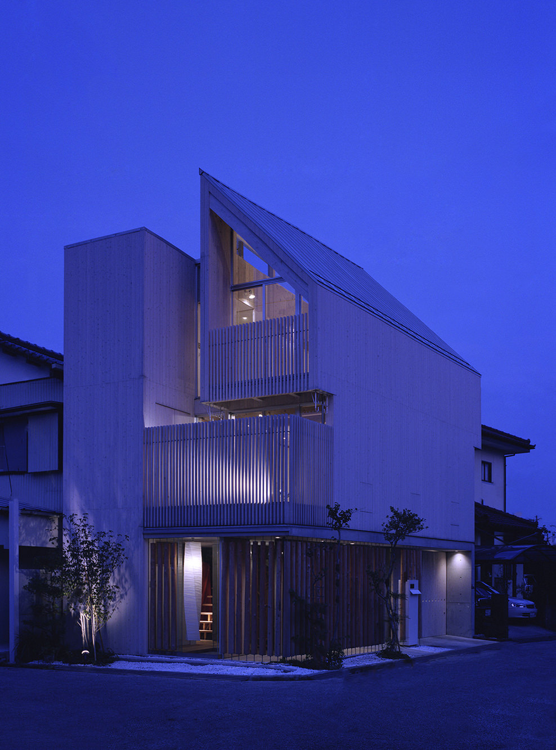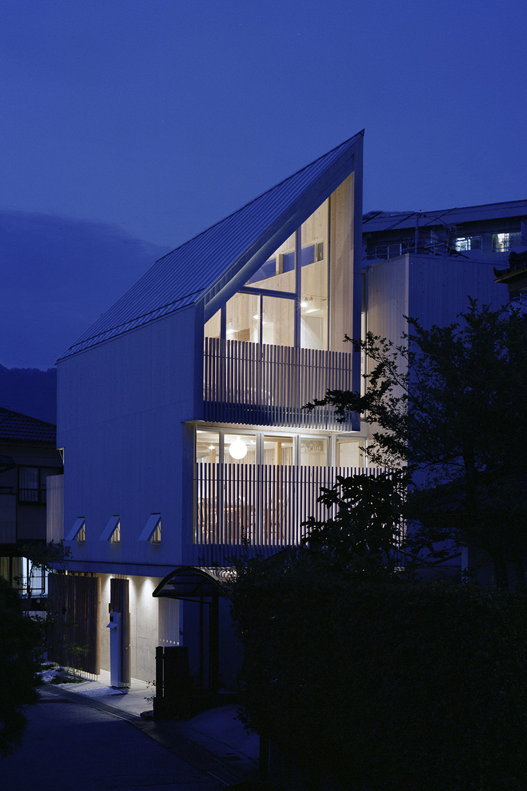PS HOUSE
- Architecture/
- 2002

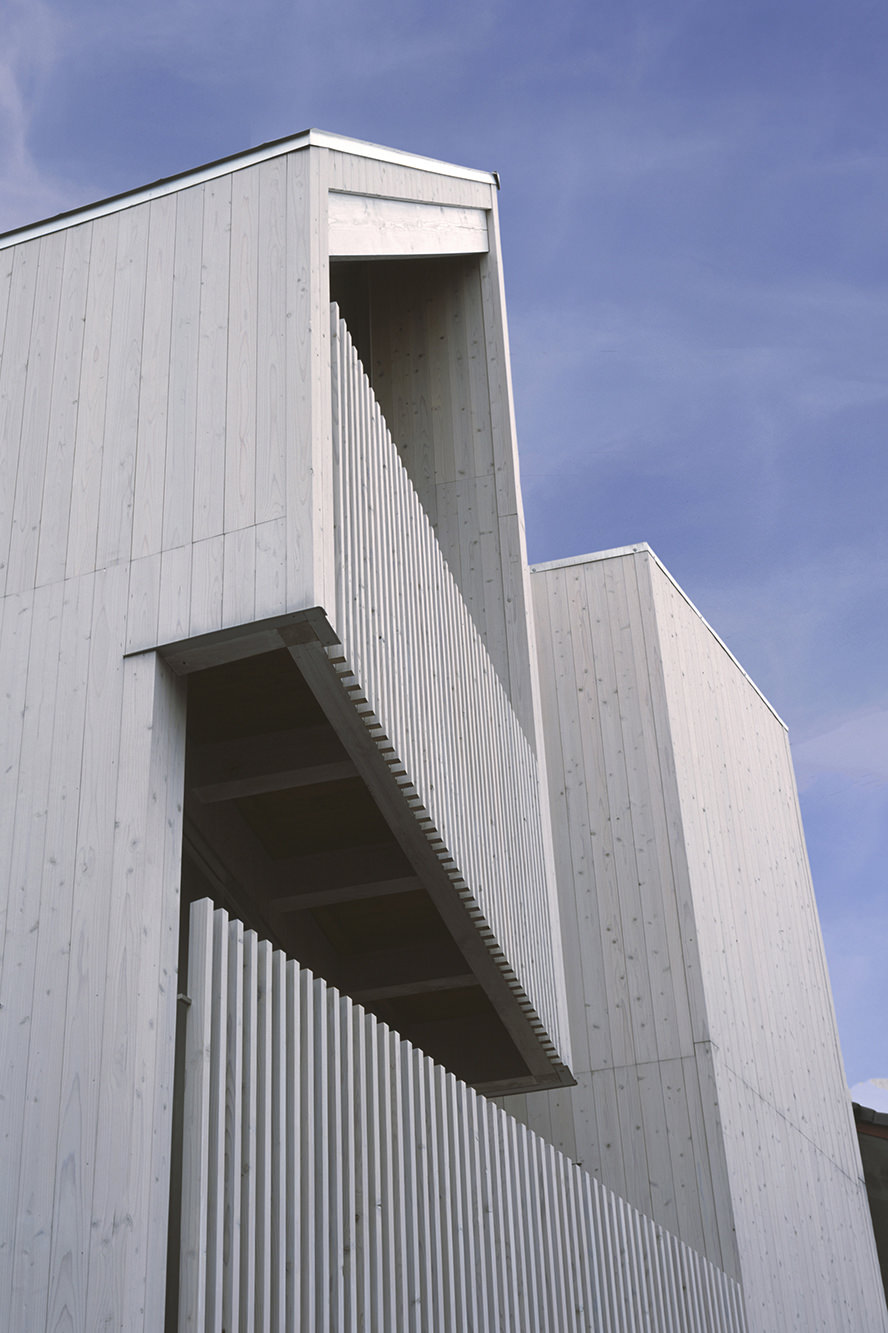
土佐の木の小さな家
高知市の中心部の川沿いの典型的な住宅地に、仕事場兼用の住宅を計画した。建物は3層構成で、木造とRC造の混構造を採用している。構造躯体以外の内外部の仕上げのほとんどが、地元で伐採された県産の杉材で作られ、クライアントの強い要望に応えた。室空間、ユーティリティー1、縦動線・水回りのユーティリティー2の大きく3つのボリュームに各階平面は分節され、それを杉板でできた外観に簡潔に表現した。
A small wooden house in Tosa
In a typical residential area along a river at center of Kochi city, we planned a house that can also be used as a workplace.
The building has a three-layer structure and uses a mixture of wooden and RC. Most of the interior and exterior finishes other than the structural frame were made with cedar from the prefecture and responded to the strong wishes and demands of the clients. Each floor is segmented into three large room spaces: utility 1, vertical flow line, and water utility 2, and this is simply expressed in the usage of cedar boards.
| design | NAOKI OHTANI |
|---|---|
| construction | DAIDO CONSTRUCTION |
| site area | 75.92 ㎡ |
| floor area | 131.20 ㎡ |
| location | Kochi / |
| photo | KOUJI OKAMOTO |








