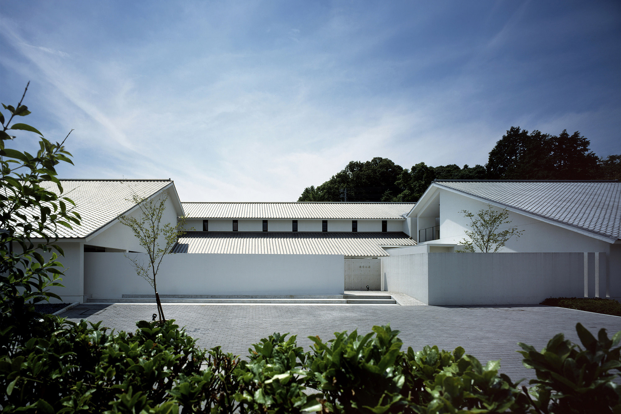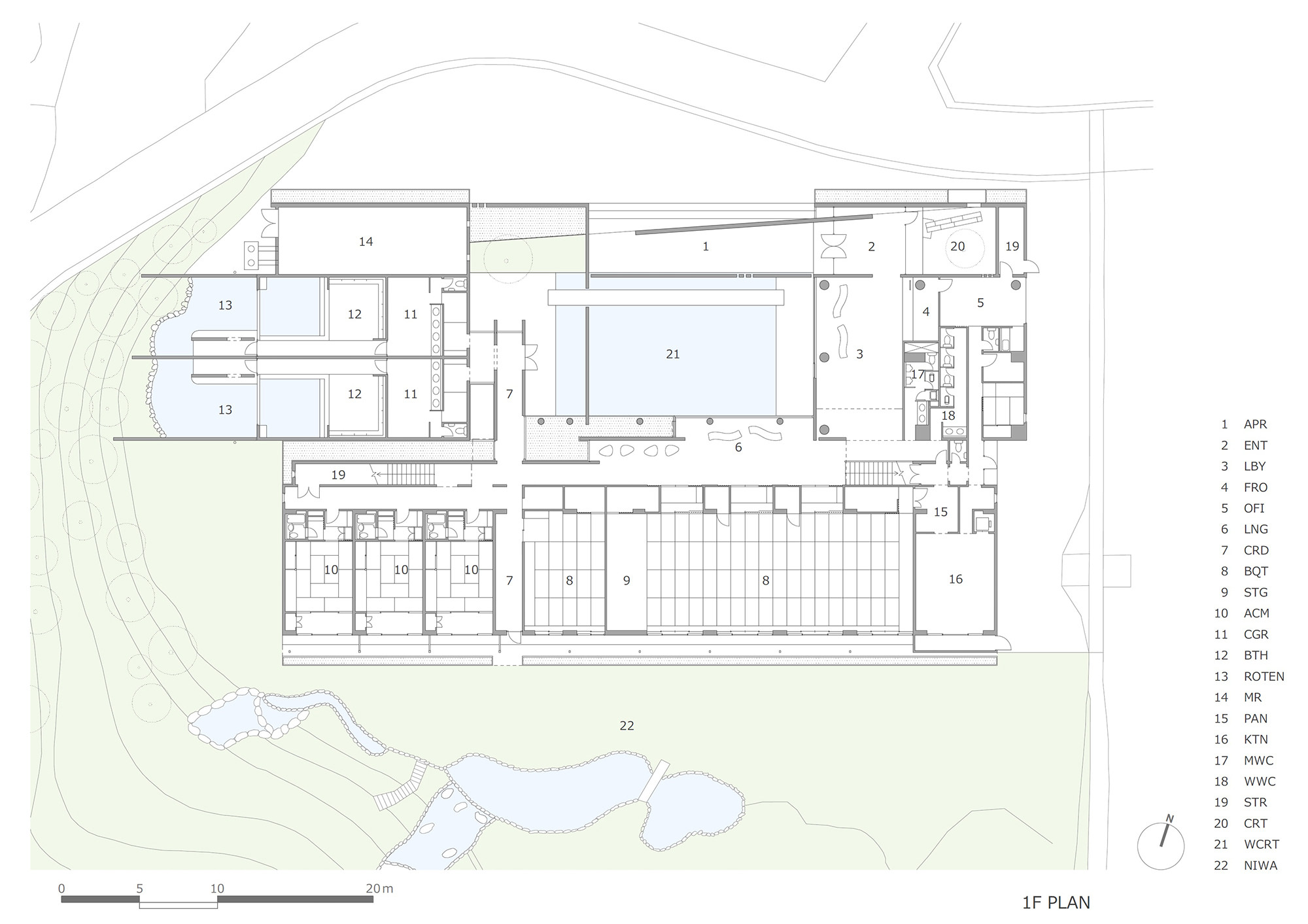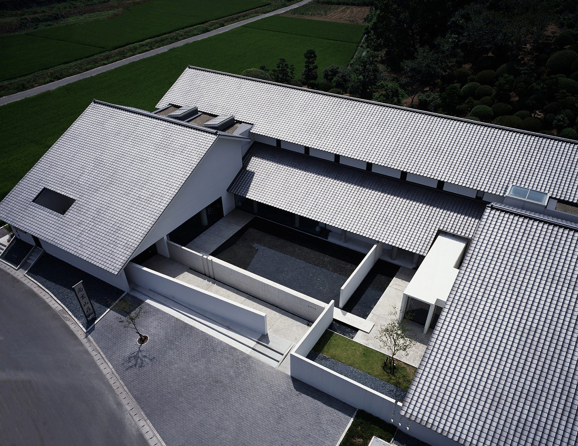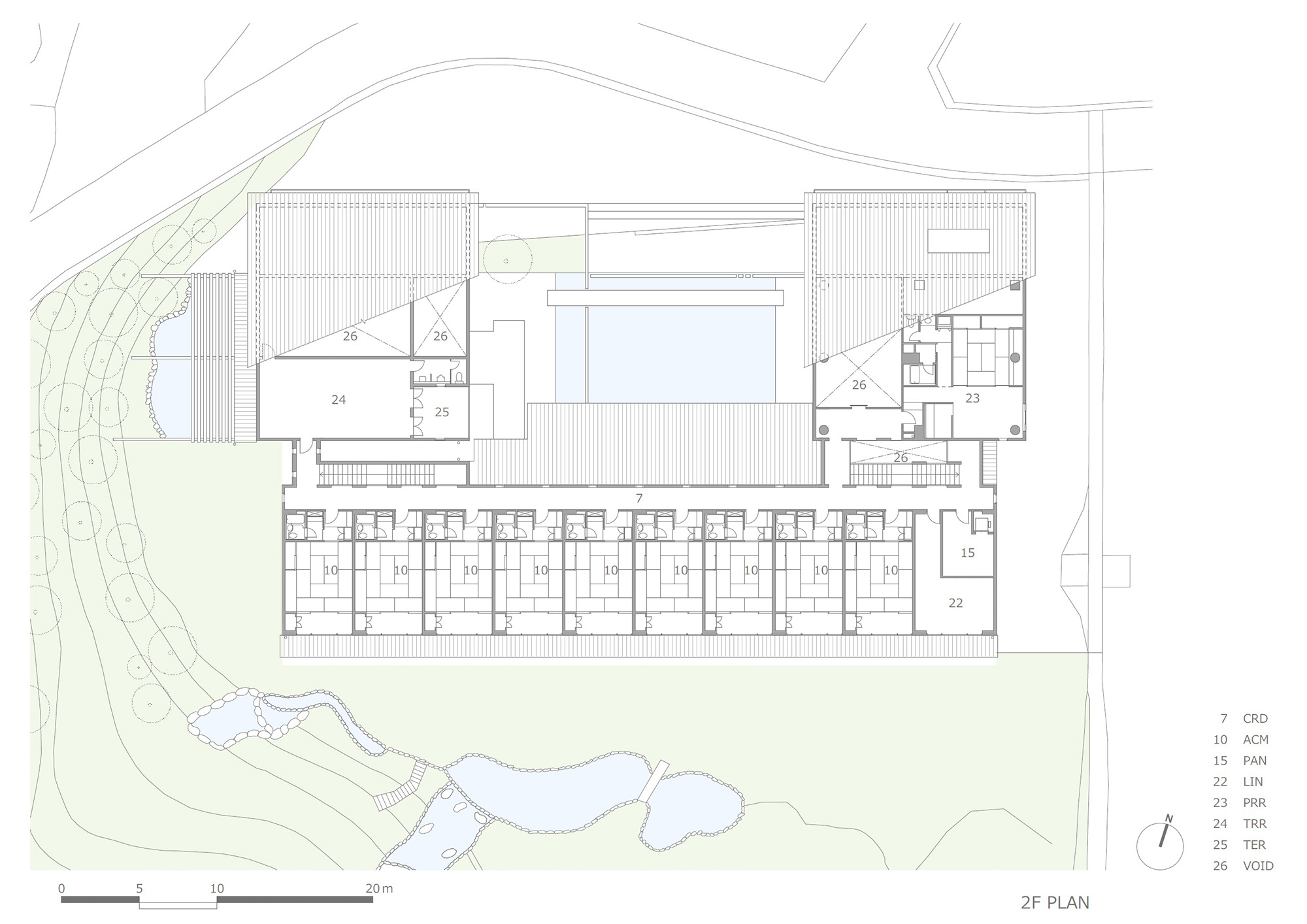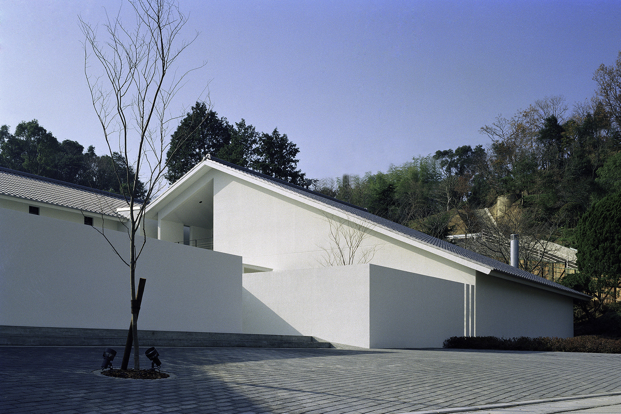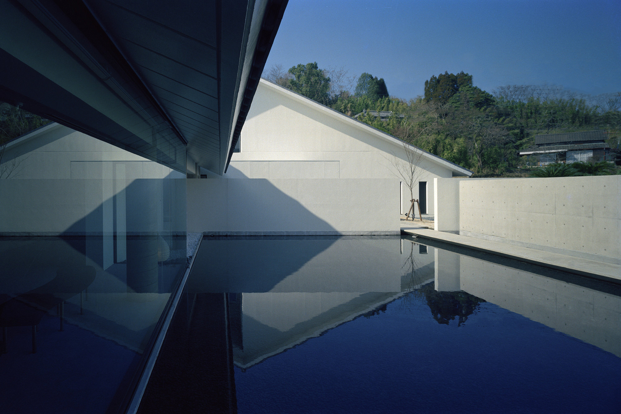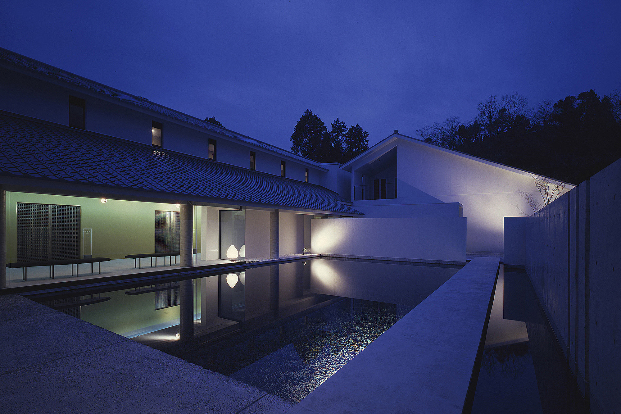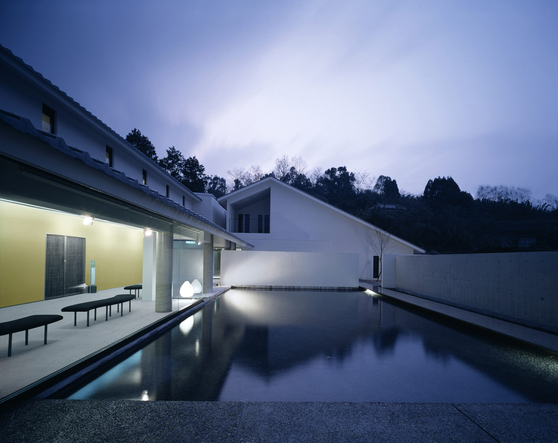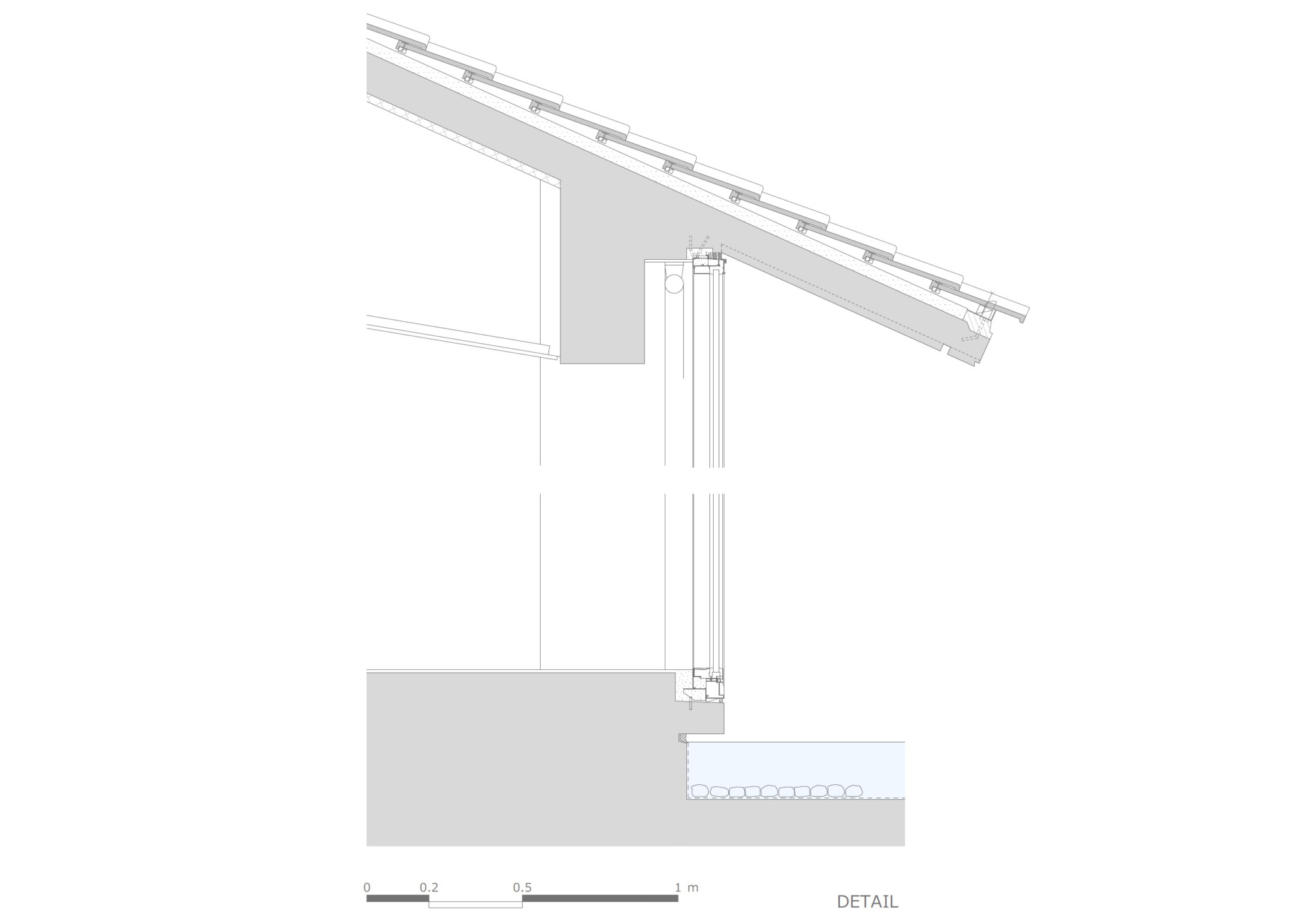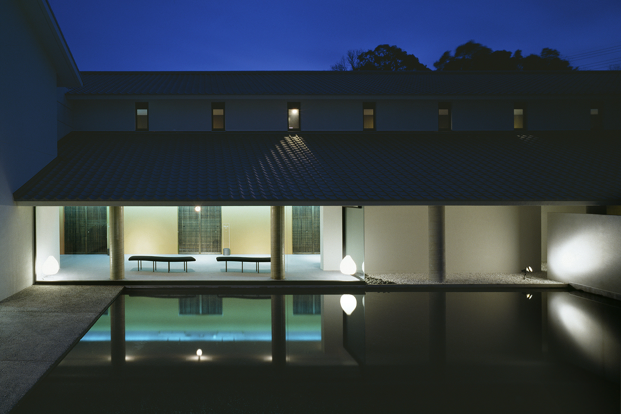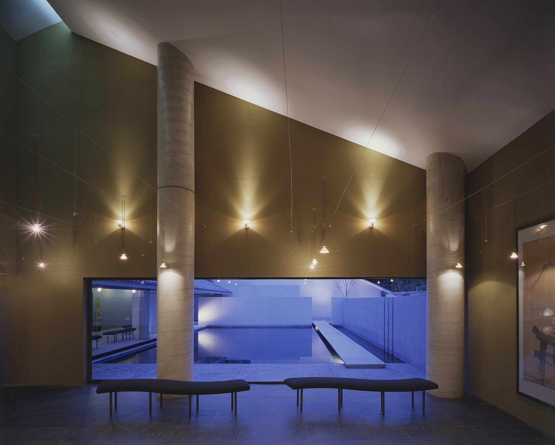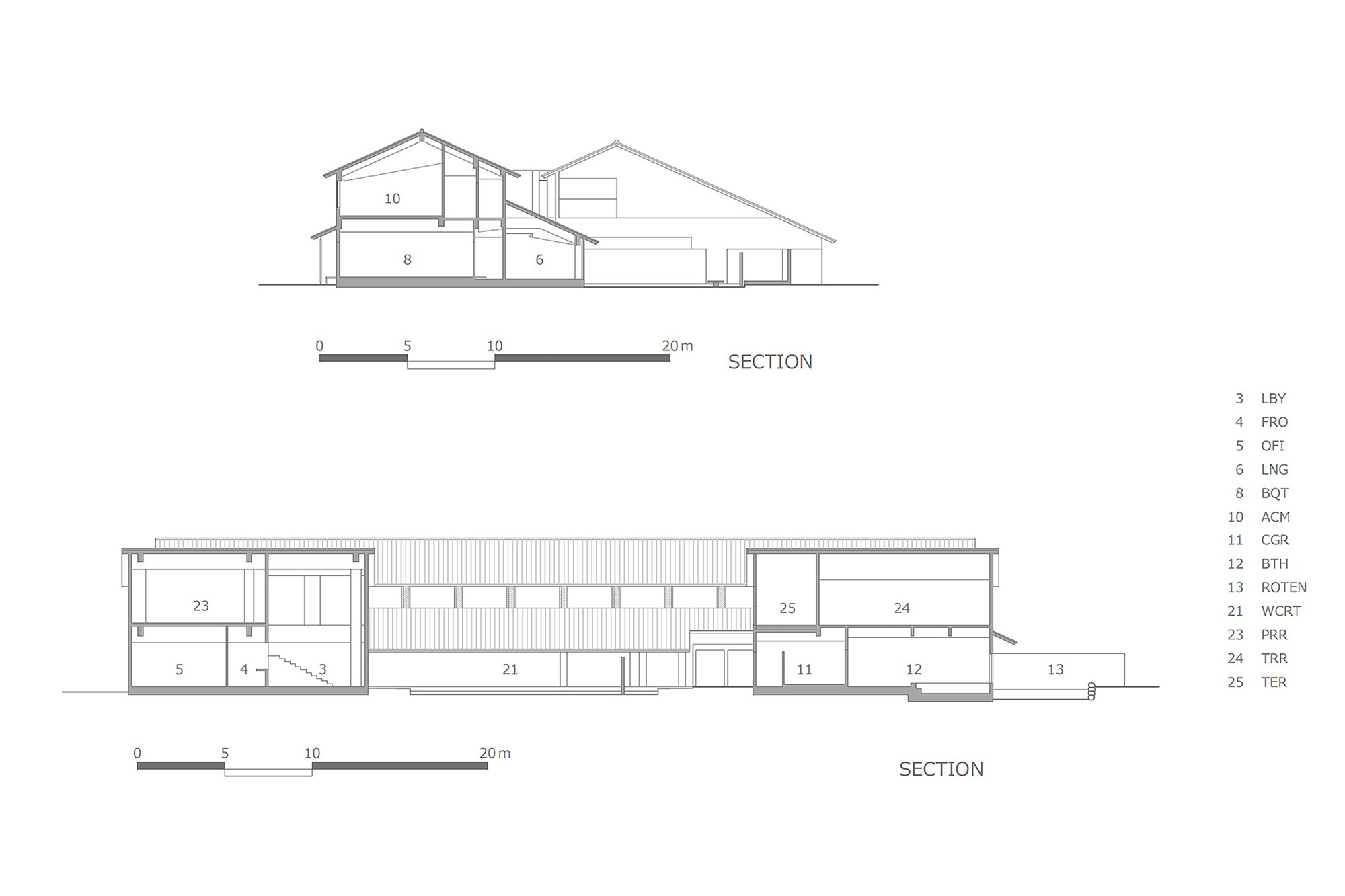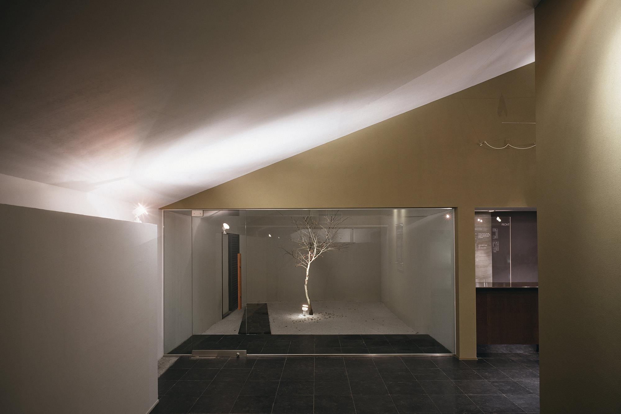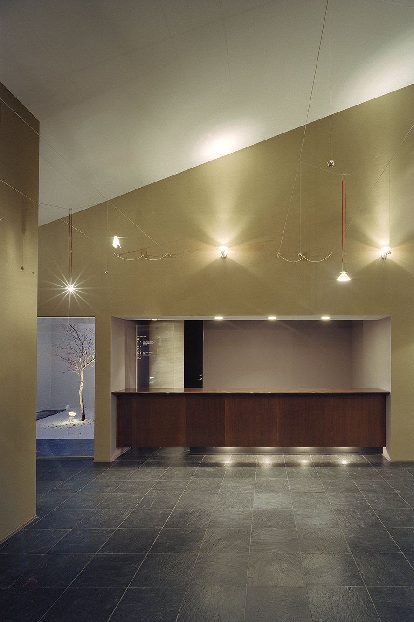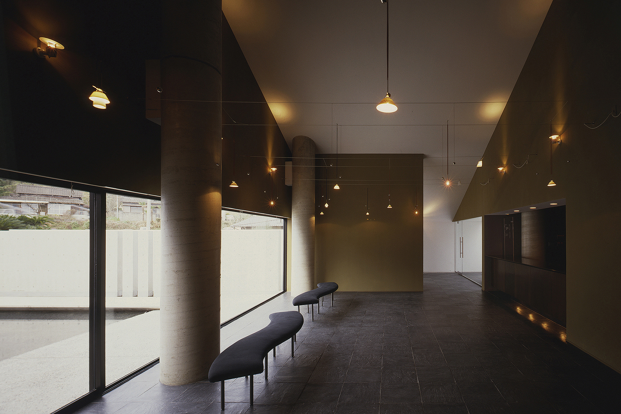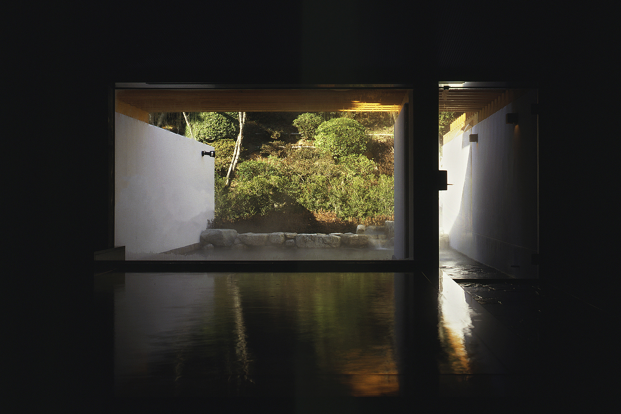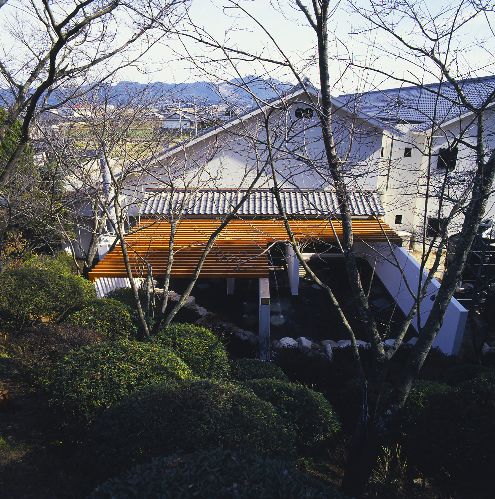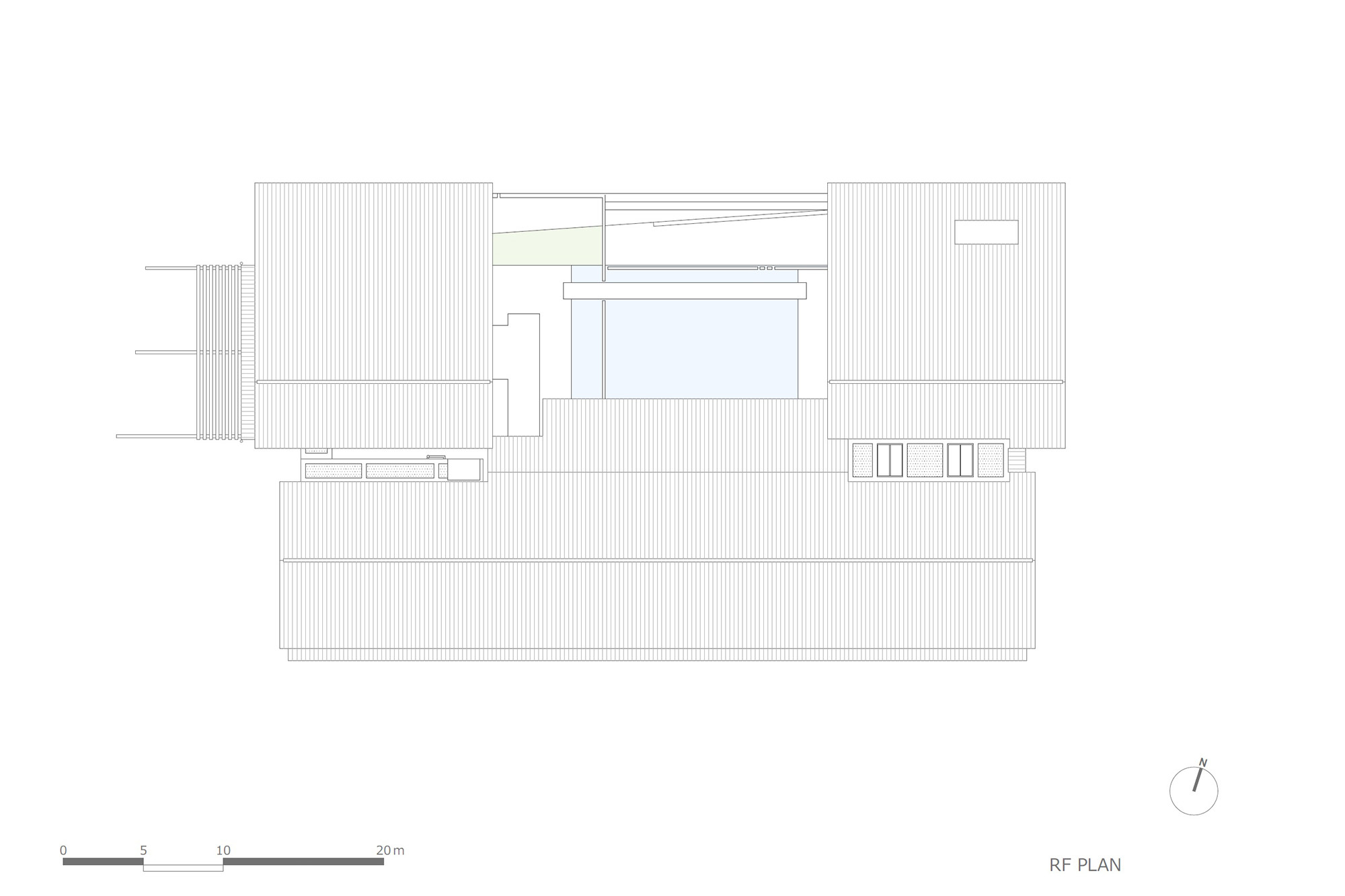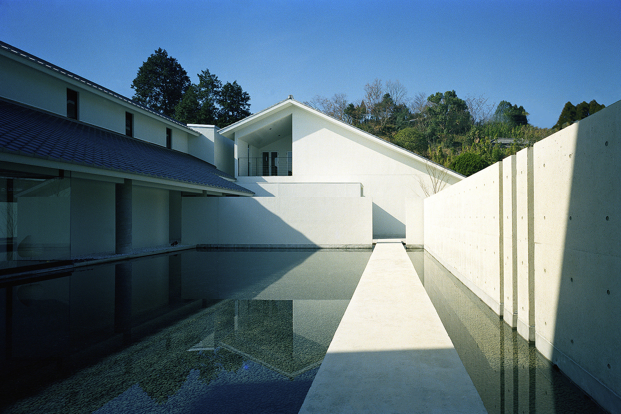SHOGEN SANSO
- Architecture/
- 1994

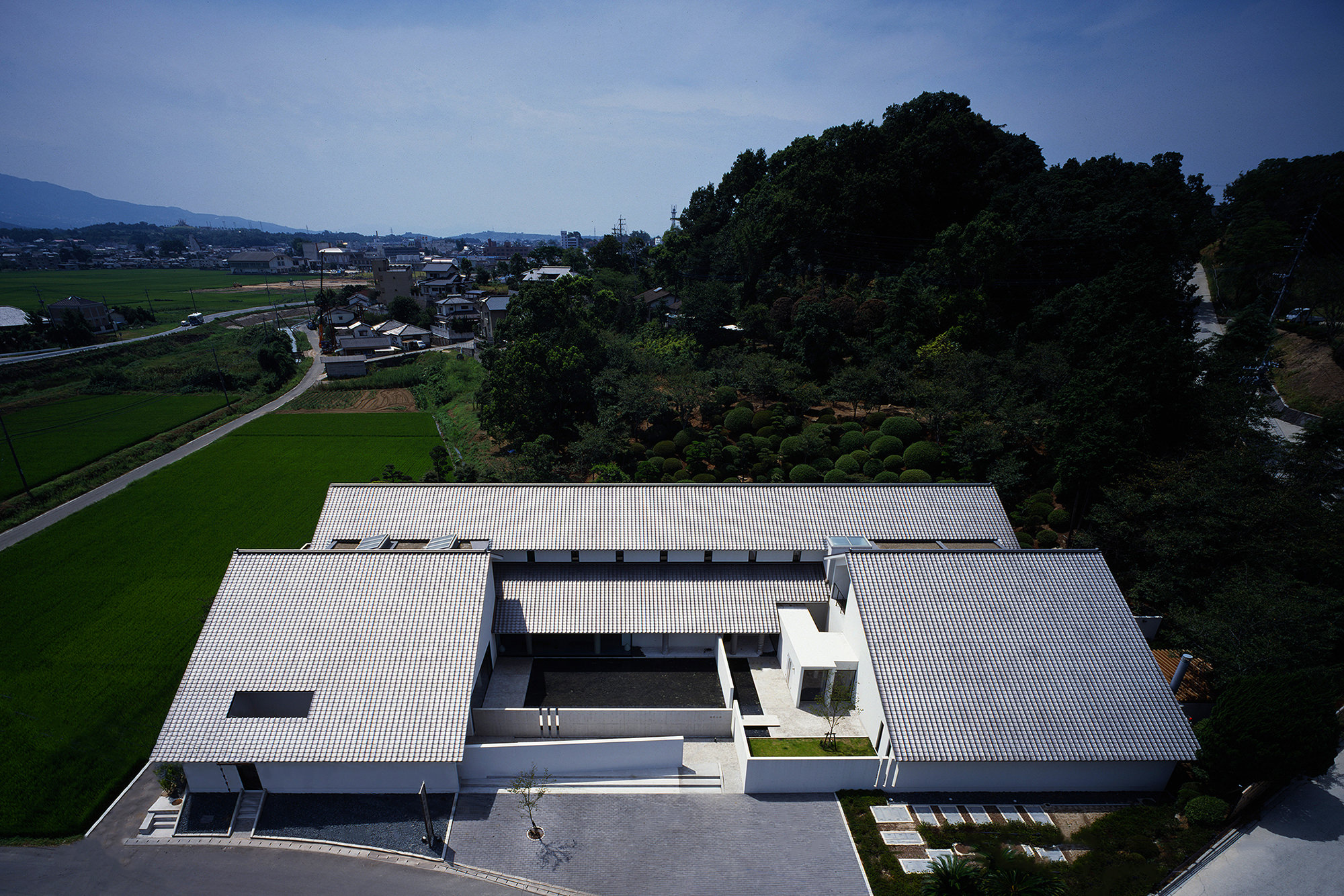
内と外の交感
敷地周辺に広がる既存の自然庭に応答し、新設された水盤の人工庭と温泉施設を巡る自然・湯環境との交感体験。
古くからの温泉街にある木造温泉旅館を建て替え、地域に開放された温泉施設として計画した。施設を訪れた人々は、水盤により演出された内と外をニュートラルに結ぶ半外部空間を介して様々に切り取られた自然を体感しながら行き交うことになる。
外観は、三州粘土瓦により葺かれた日本瓦の持つ大屋根の美しさと、分節されたマッスのリニアな構成により、シンプルで現代的な和風デザインを追求している。
Inside and outside rapport
Responding to the existing natural garden that spreads around the site, experiencing rapport with the natural, water environment surrounding the newly constructed artificial garden water basin and hot spring facilities.
A wooden hot spring inn in an old hot spring town was rebuilt and planned as a hot spring facility open to the community. People who visit the facility will come and go while experiencing nature cut through the semi-external space that connects inside and outside, which is produced by the water basin. The exterior is pursuing a simple and modern Japanese-style design with the beauty of a large Japanese roof made of Sanshu clay tiles and a linear composition of segmented masse.
| direction | MASAAKI SUGIMOTO |
|---|---|
| design | NAOKI OHTANI (FORMER ARCHITECT OF TAKENAKA CORP.) |
| construction | TAKENAKA CORP. |
| site area | 6,228.43 ㎡ |
| floor area | 1,538.96 ㎡ |
| location | Kumamoto / |
| photo | KOUJI OKAMOTO |
| award | Commercial Environmental Design Award 1994 SDA Award 1994 Roof Tile Award Gold Prize 1995 -Minister of International Trade and Industry Award Good Design Award 1995 Kumamoto Art Police Promotion Award 1996 |








