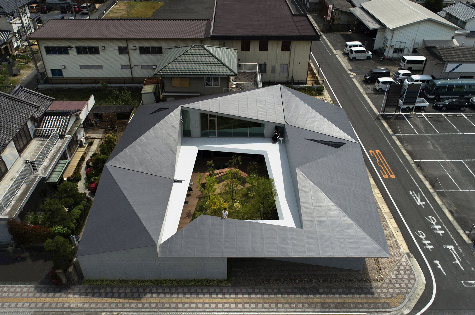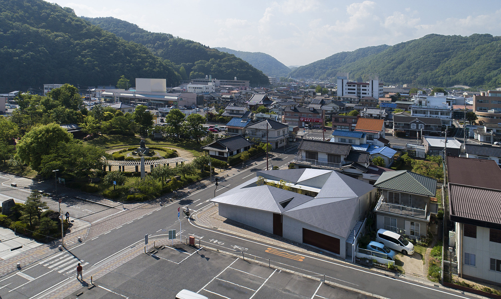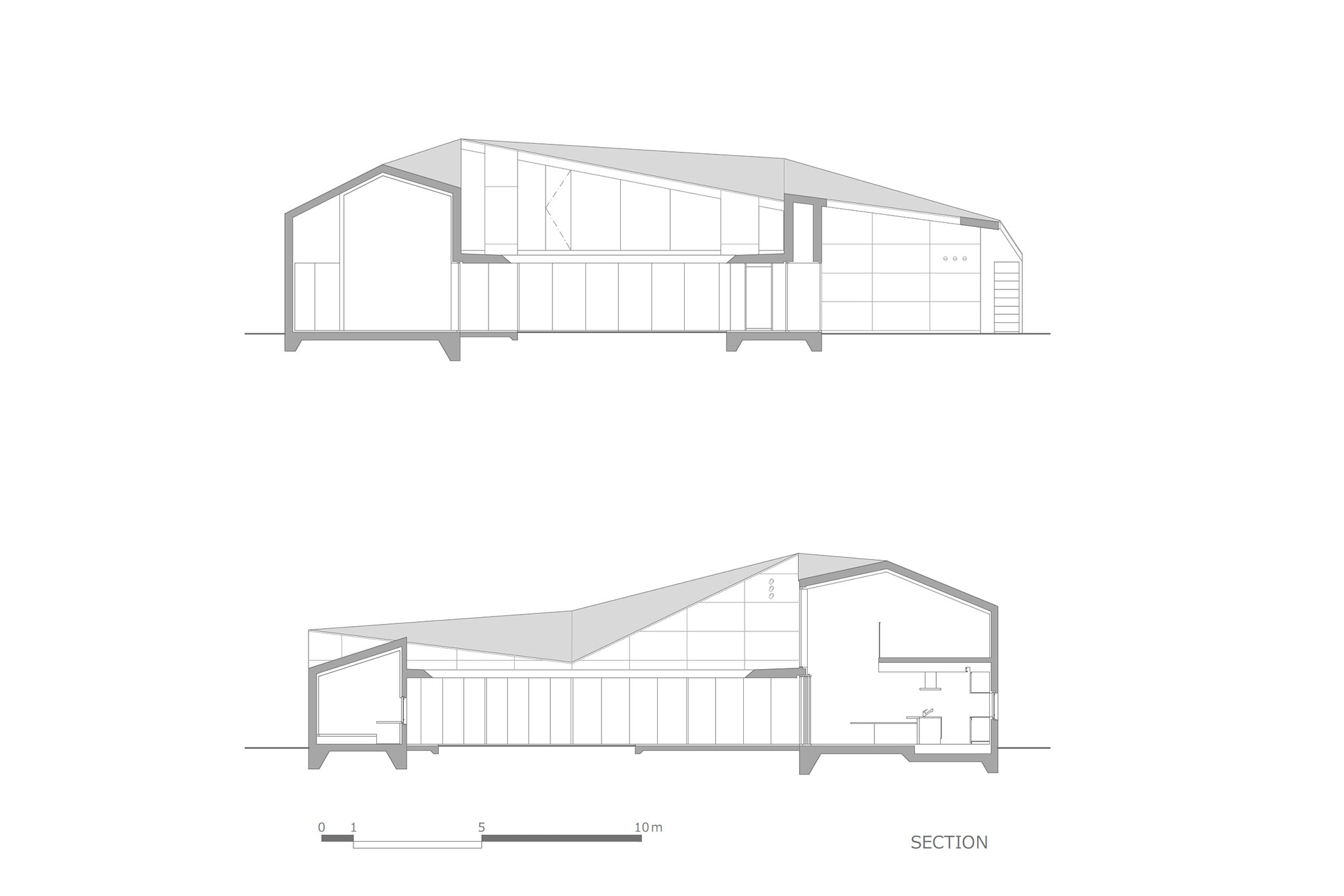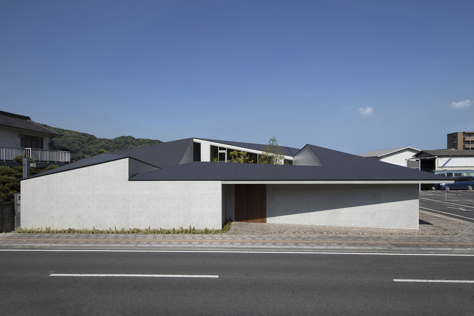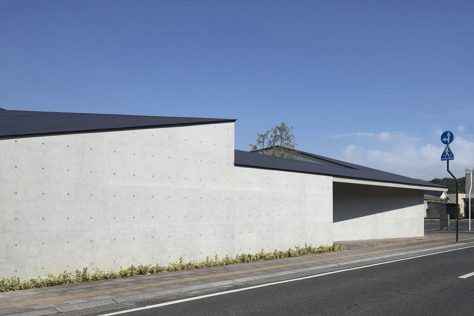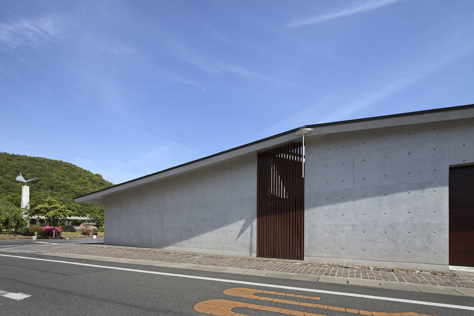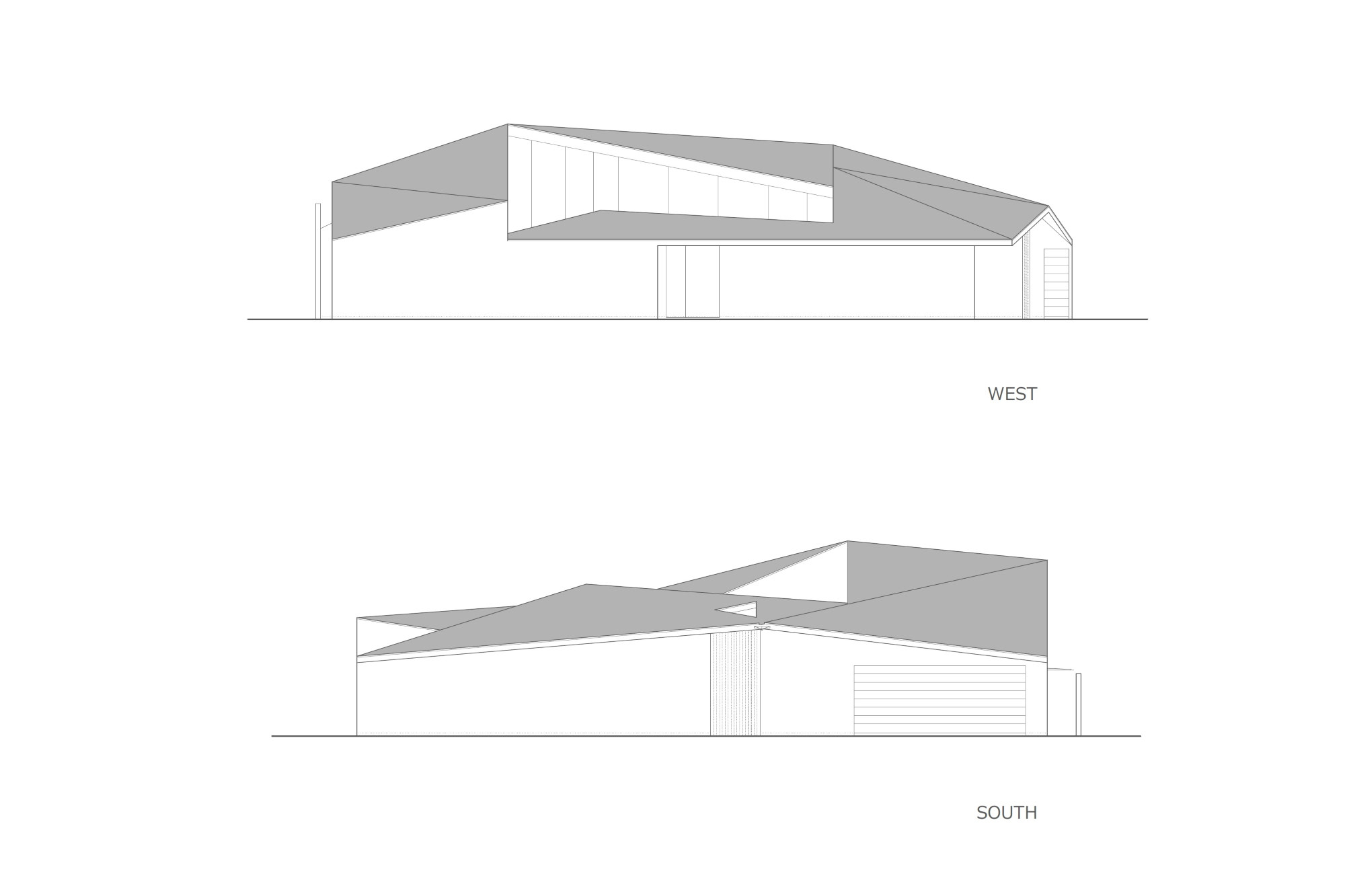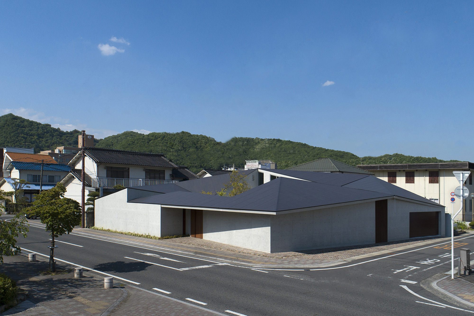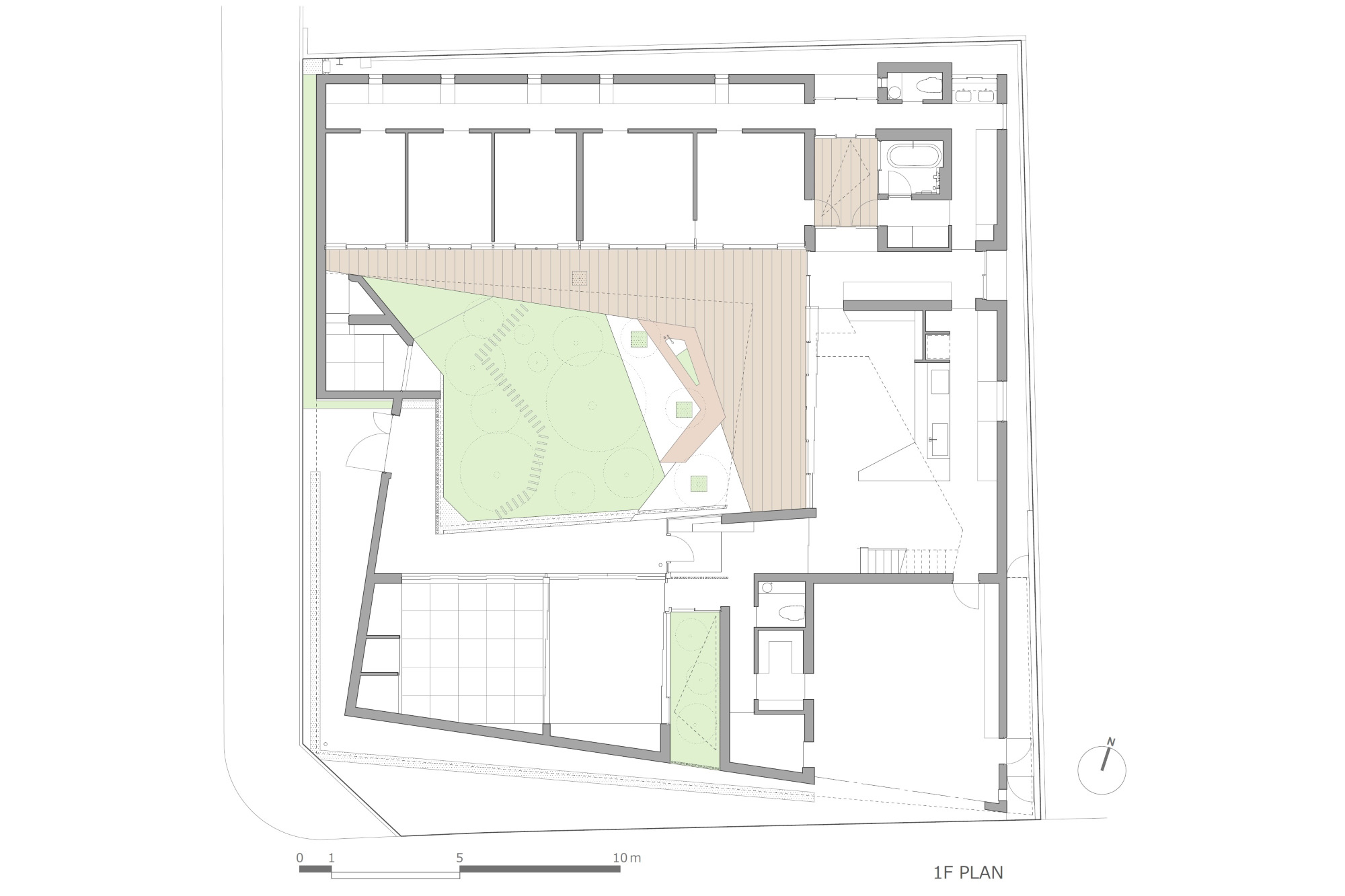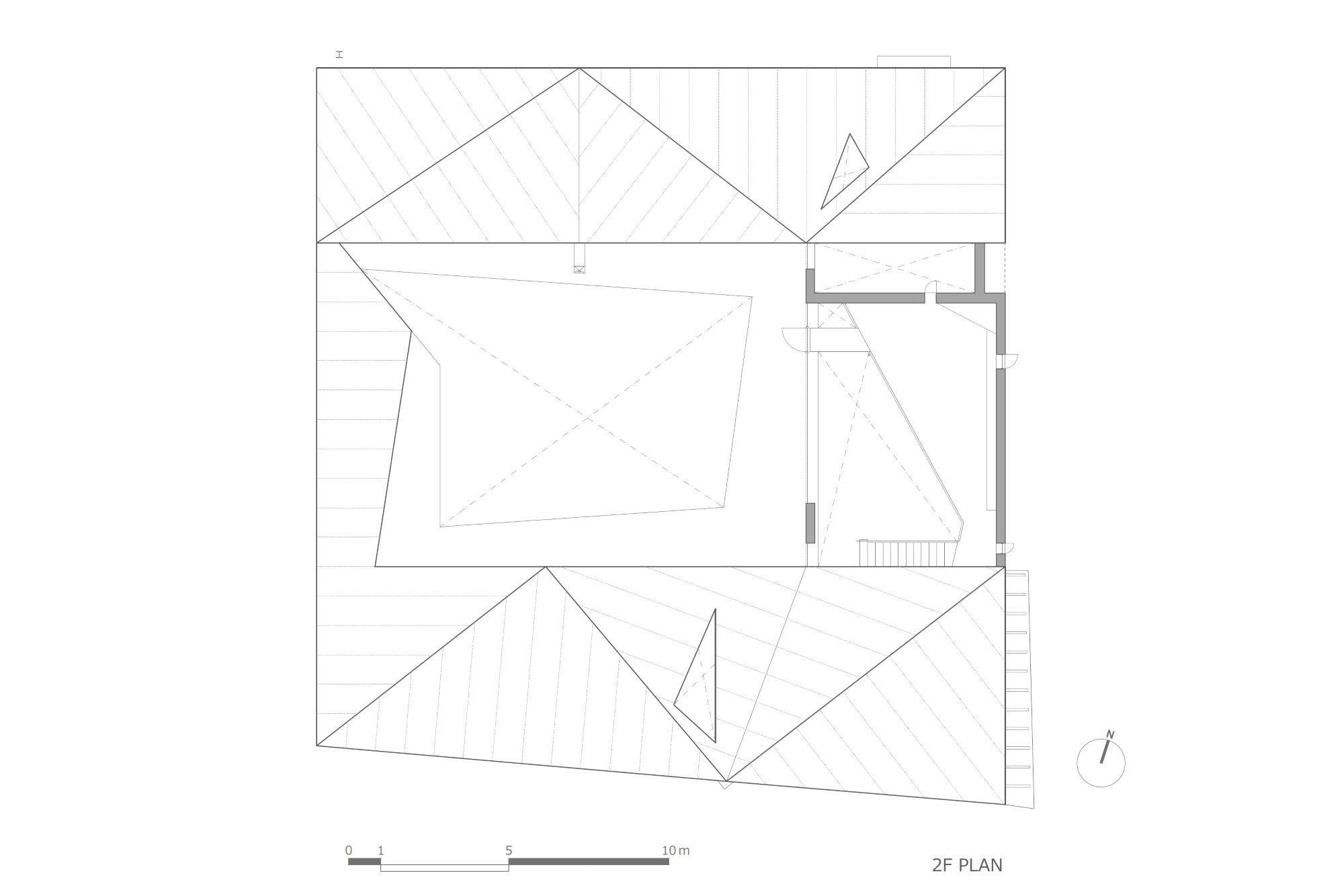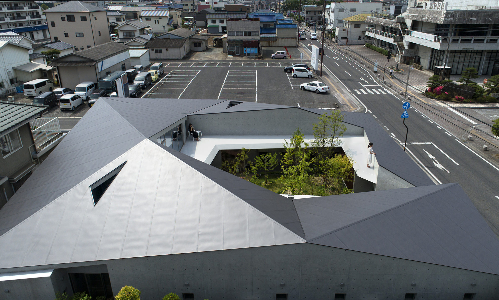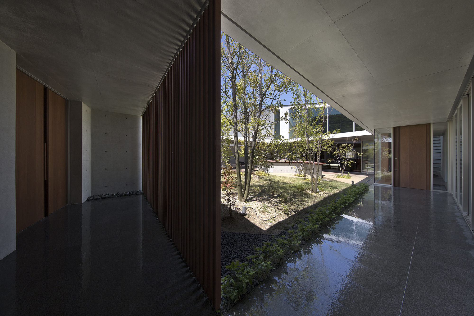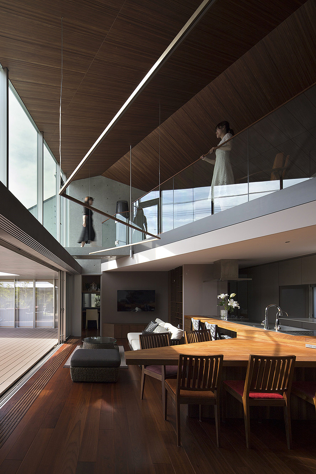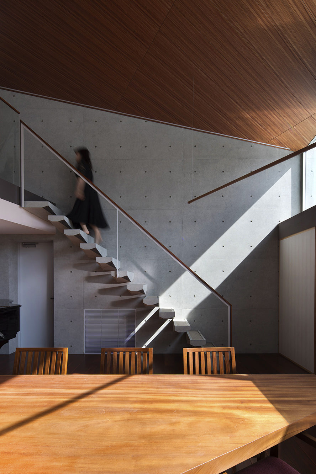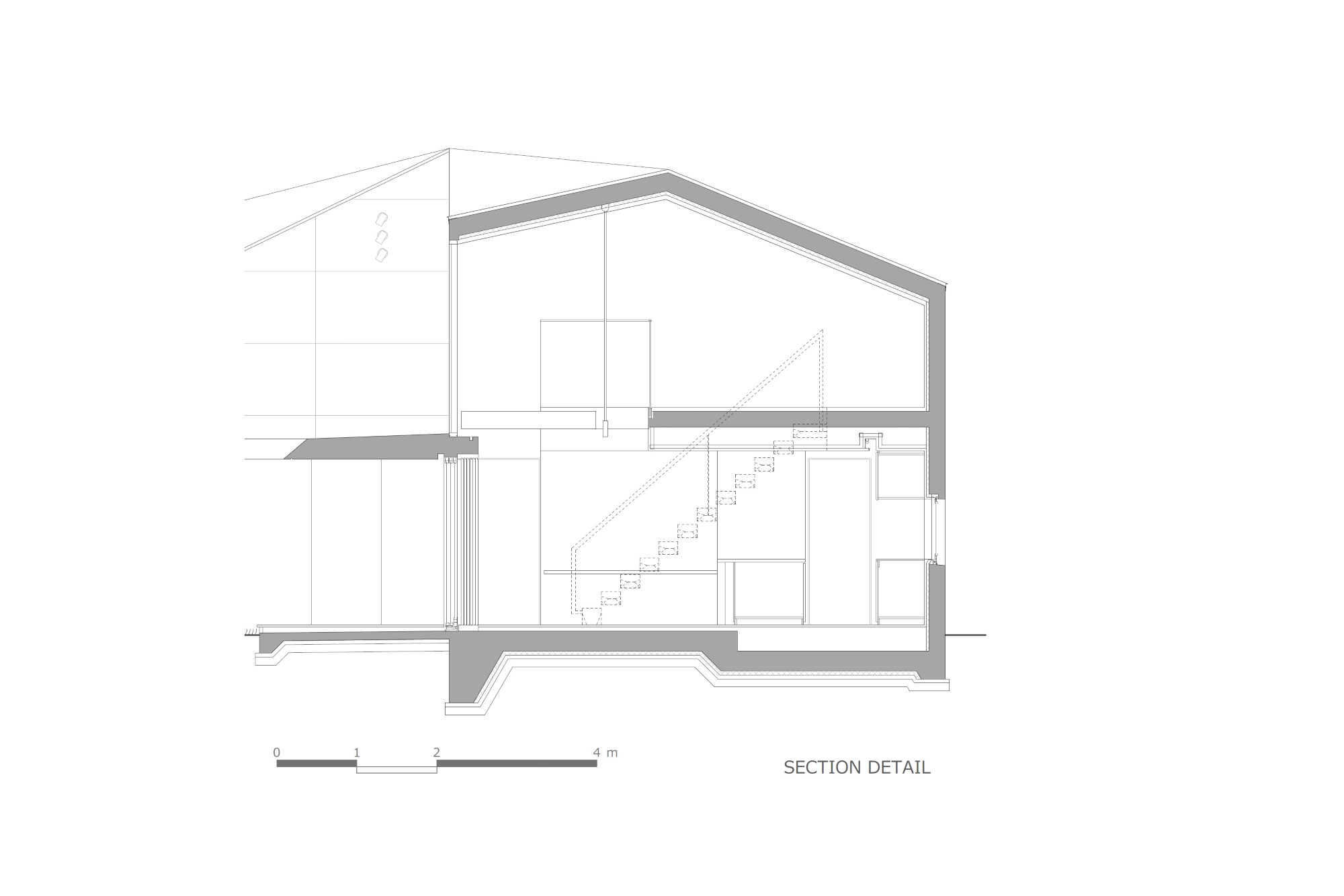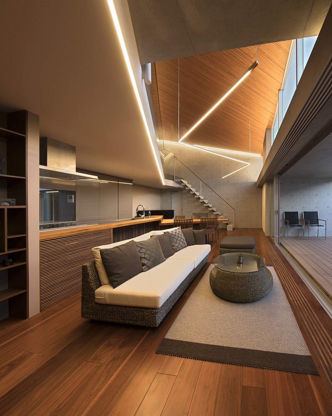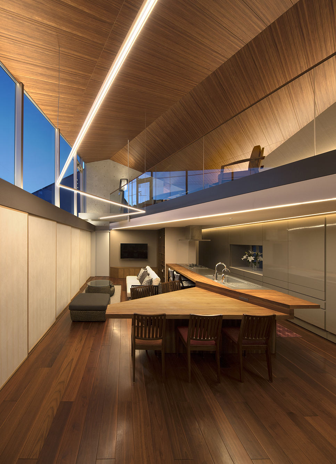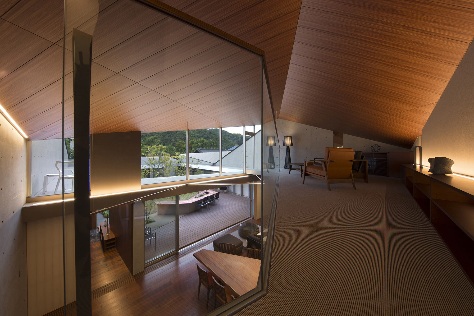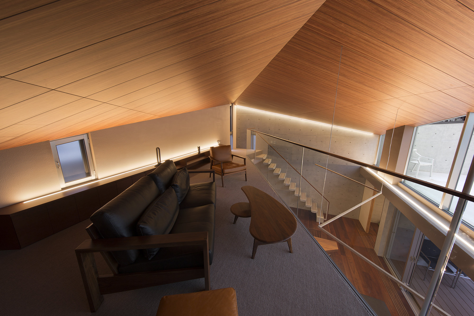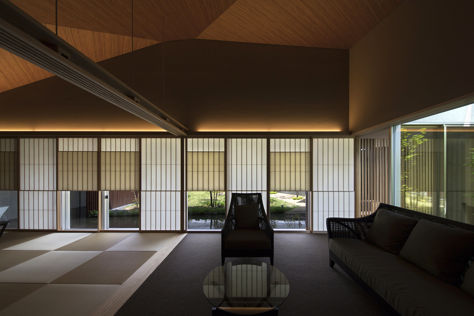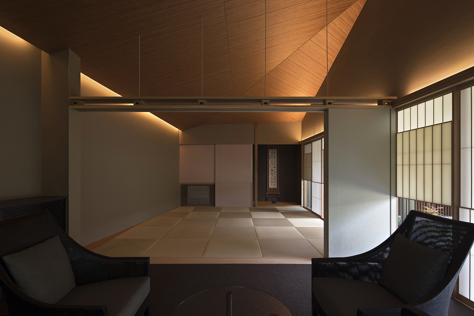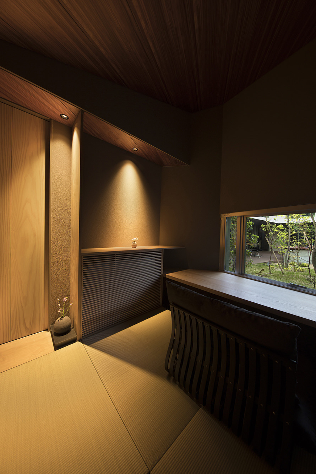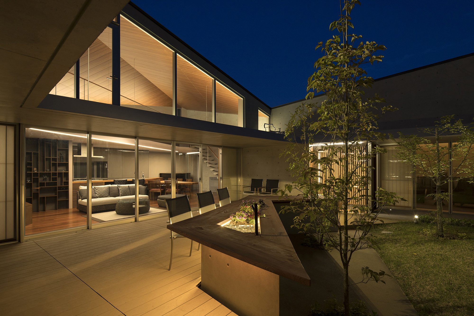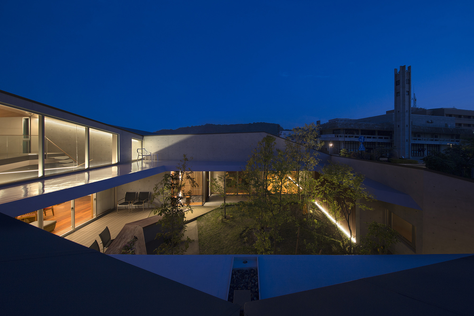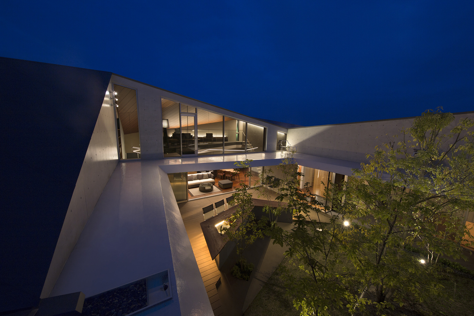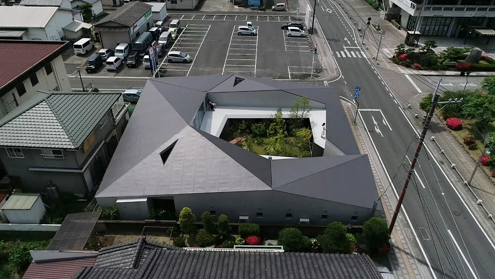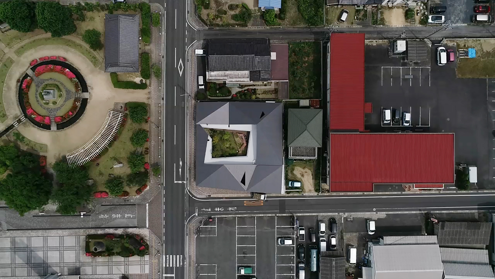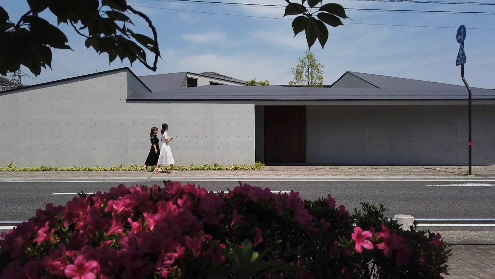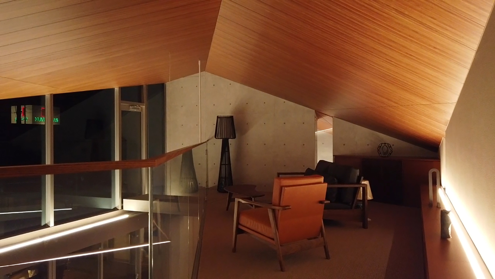RIDGE
- Architecture/
- 2018

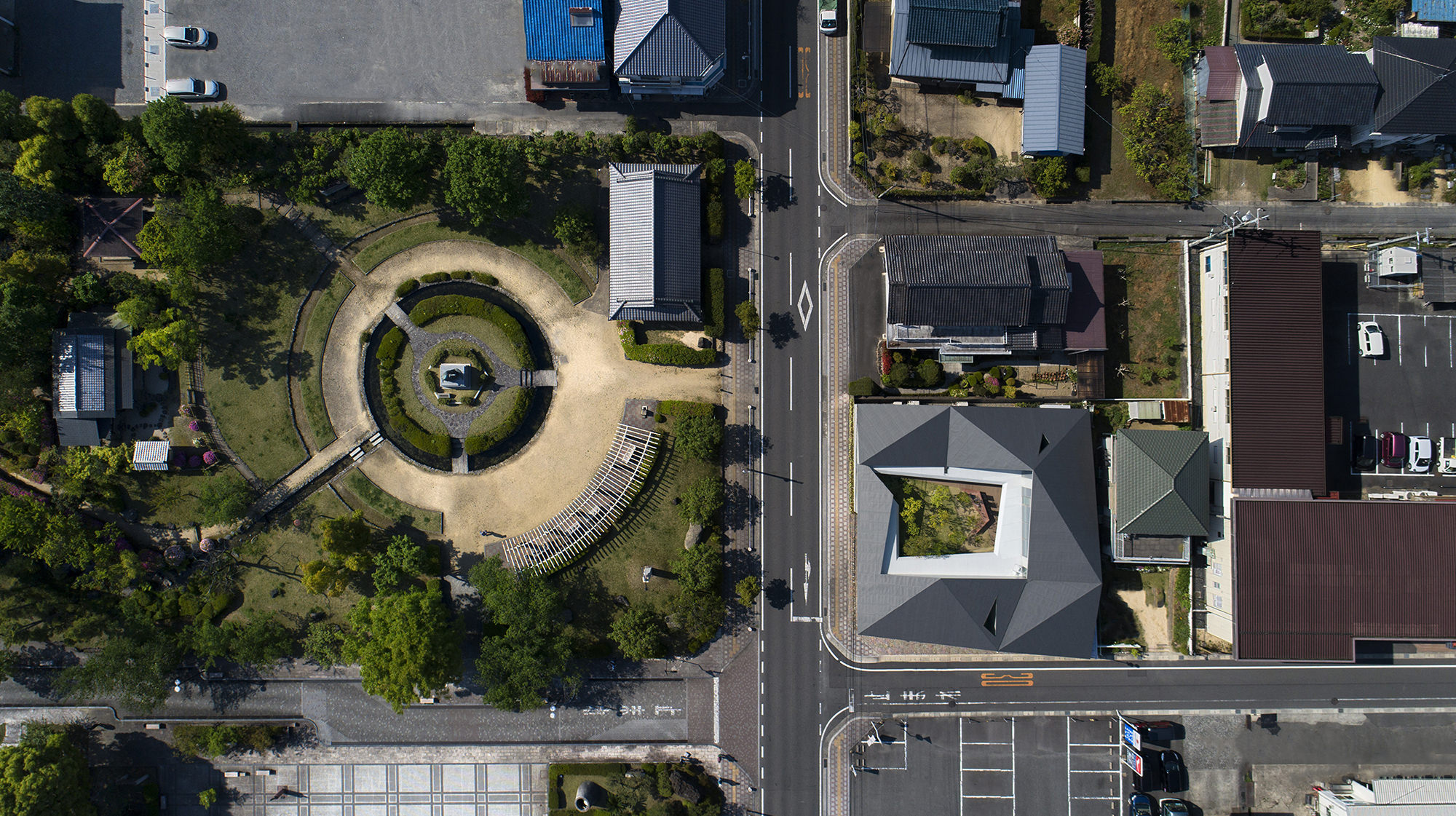
稜線の織りなす風景
屋根の稜線と敷地内の庭に重なる公園・周辺の山並みが生み出す、新しいけれどどこか見たことのある風景の創出。
敷地は地方都市の中心部に位置し、西正面には彫刻家の公園・美術館が位置している。1つの大きな折れ屋根と3つの中庭を持つコートハウスを、敷地周辺に広がる山並みと公園に応答する都市型住宅として計画した。クライアントの生活スタイルや地域性を踏まえた地方における都市型の住宅が、要求機能を満たしつつ周辺環境との関係を閉じつつ開きながらバランスするその境界点に、いかに成立しうるかを追求している。
Landscape woven by ridgelines
Creation of a new I’ve seen this somewhere before landscape was created by a park and surrounding mountain ranges that overlap the ridgeline of the roof and the garden on the site.
The site is located in the center of the local city, and the sculptor's park and an art museum is located in the west front. A house with one large fold roof and three courtyards was planned as an urban housing project that responds to the mountains and parks that stretch around the site. We are pursuing how the urban housing in the region based on the client's lifestyle and locality can be established at the boundary point that has balance while satisfying the required functions required while blending smoothly with the surrounding environment.
| design | NAOKI OHTANI |
|---|---|
| construction | DAIWA CONSTRUCTION CO.,LTD |
| site area | 548.18 ㎡ |
| floor area | 326.52 ㎡ |
| location | West Japan / |
| photo | KOUJI OKAMOTO |
| award | JIA CHUGOKU Architecture Award Excellent Award 2019 gutto zutto。 Energia Housing Architecture Contest Best Excellence Award 2019 JAAF Awards 2020 JAAF Honorable Mention |
| Media | MODERN LIVING No.253 |








