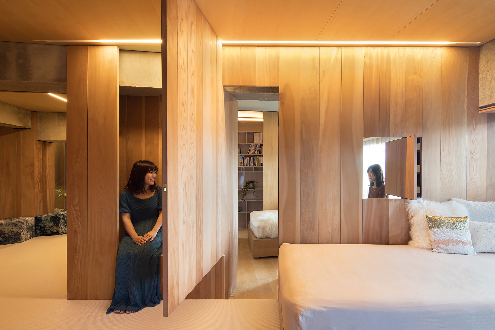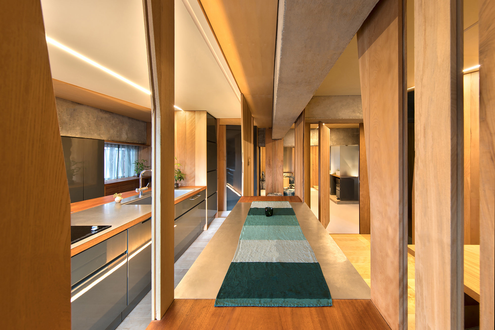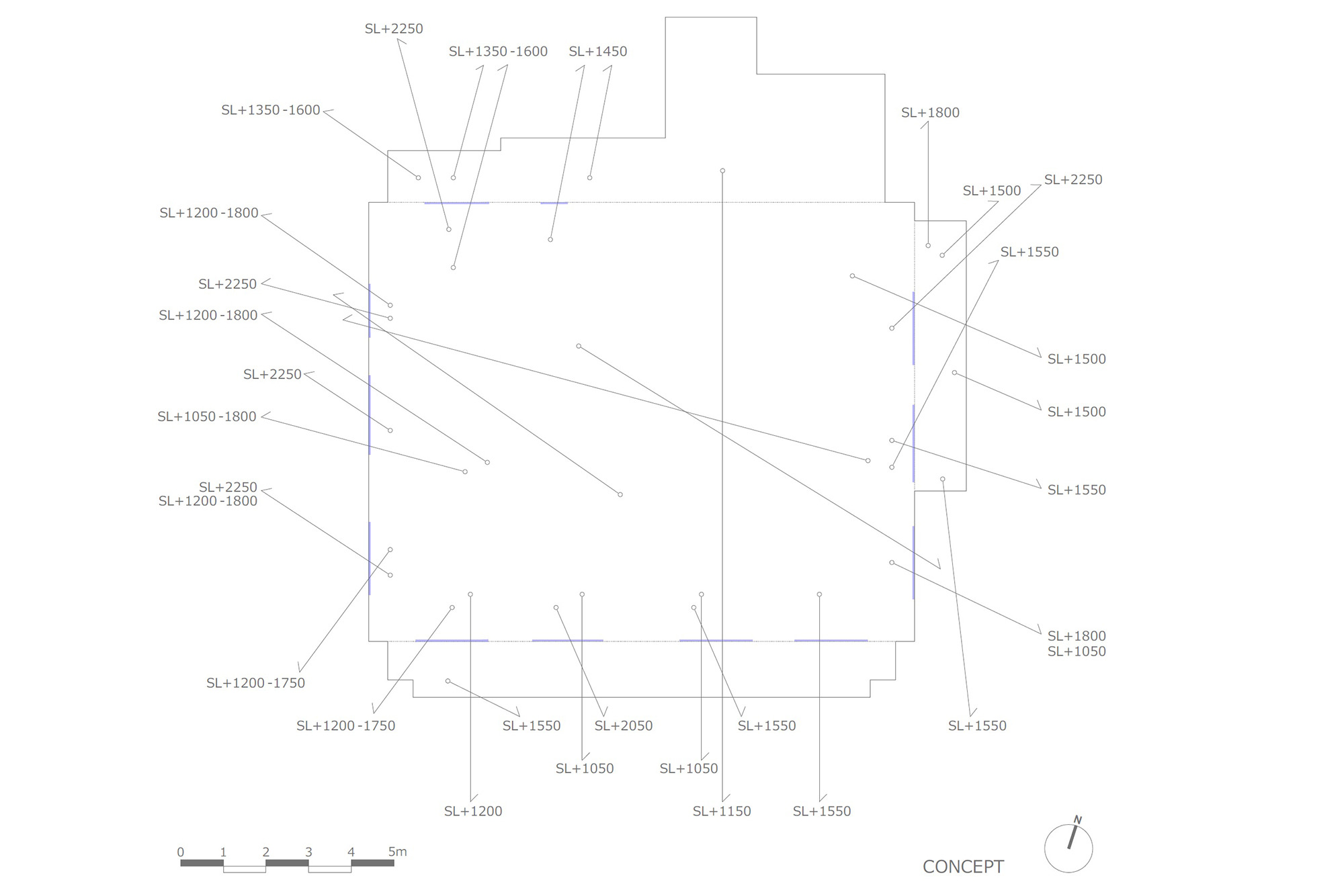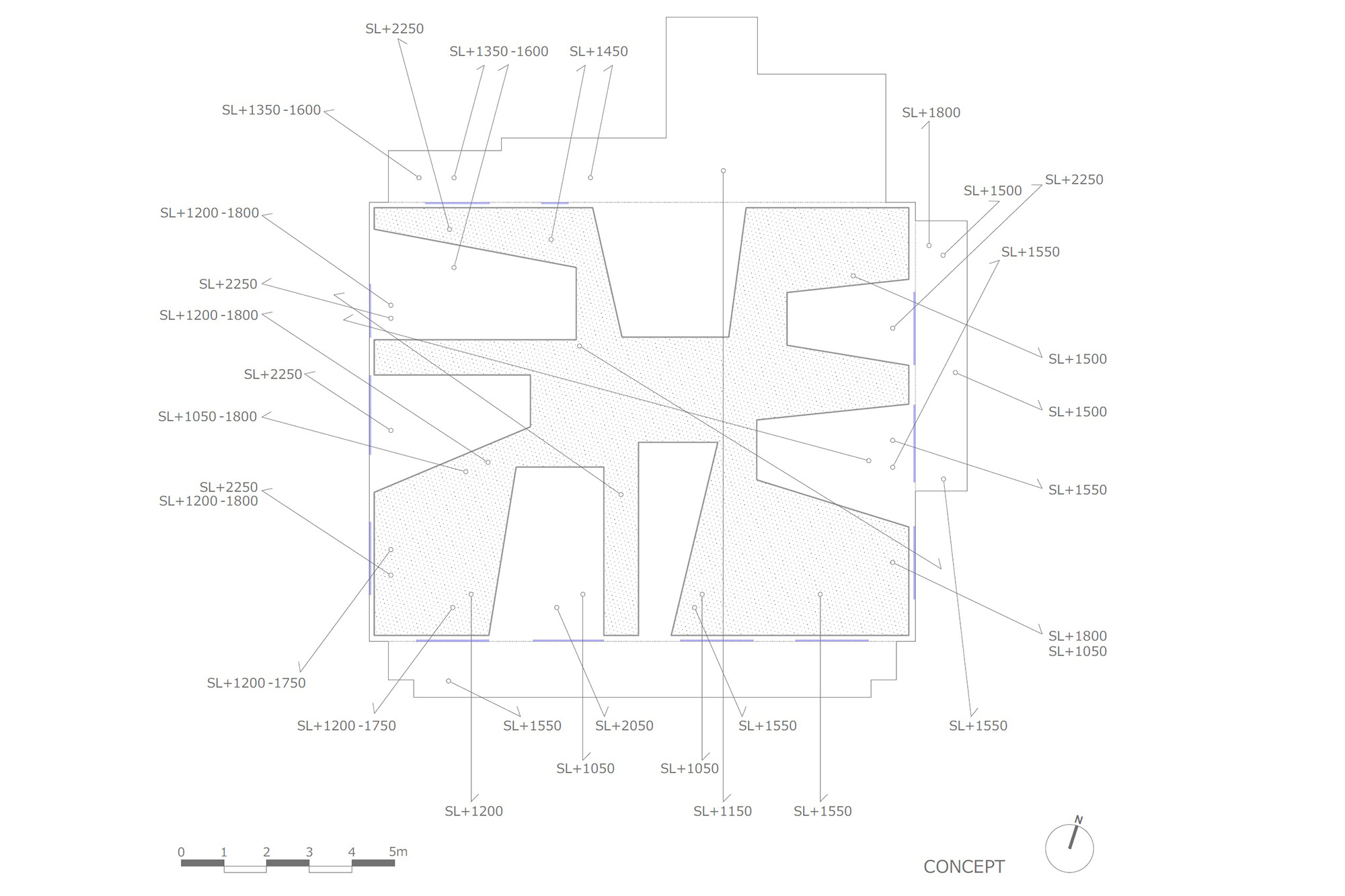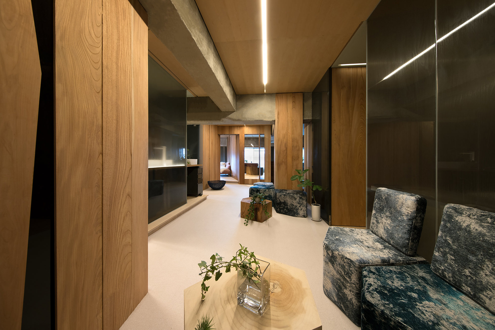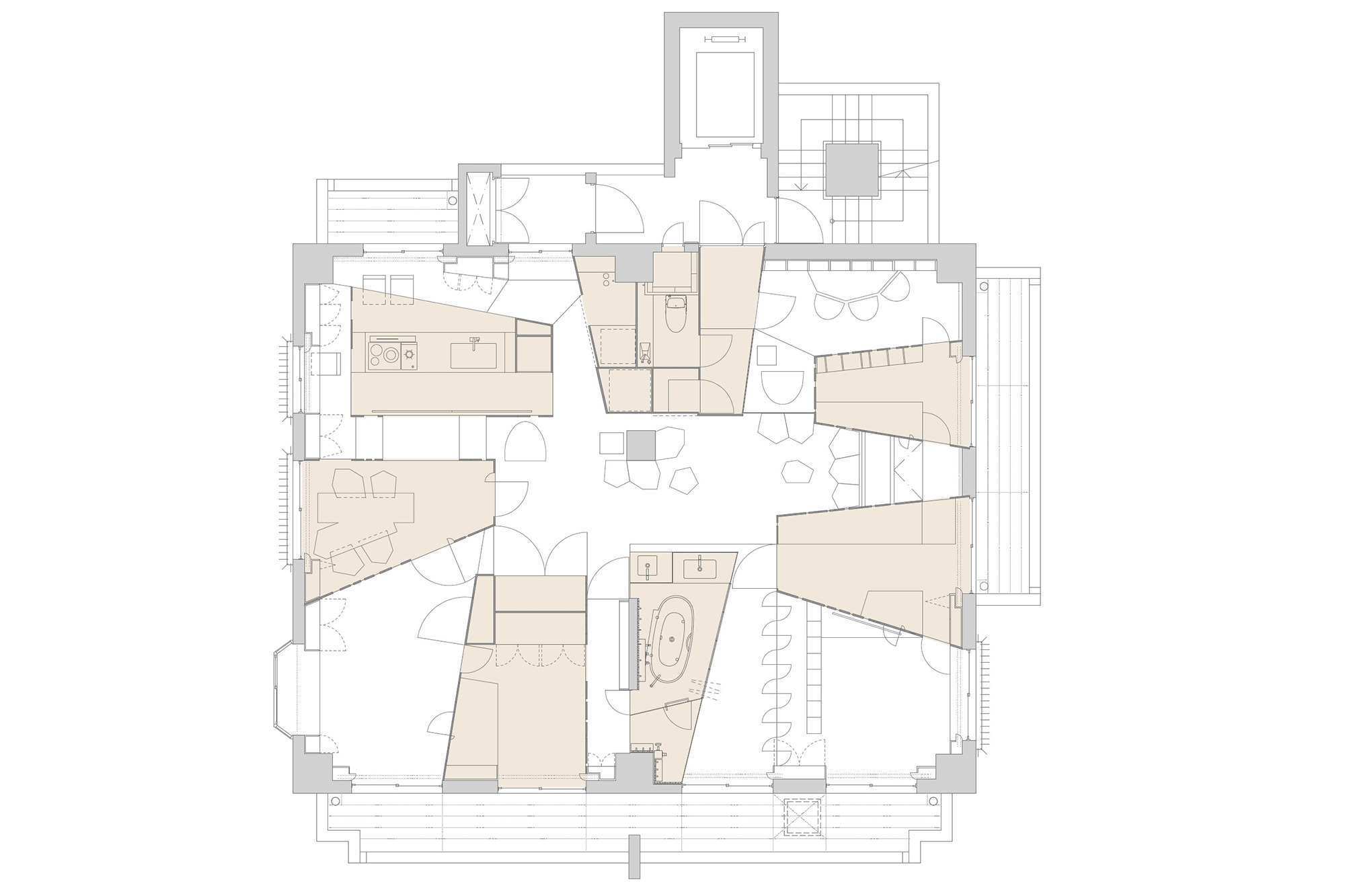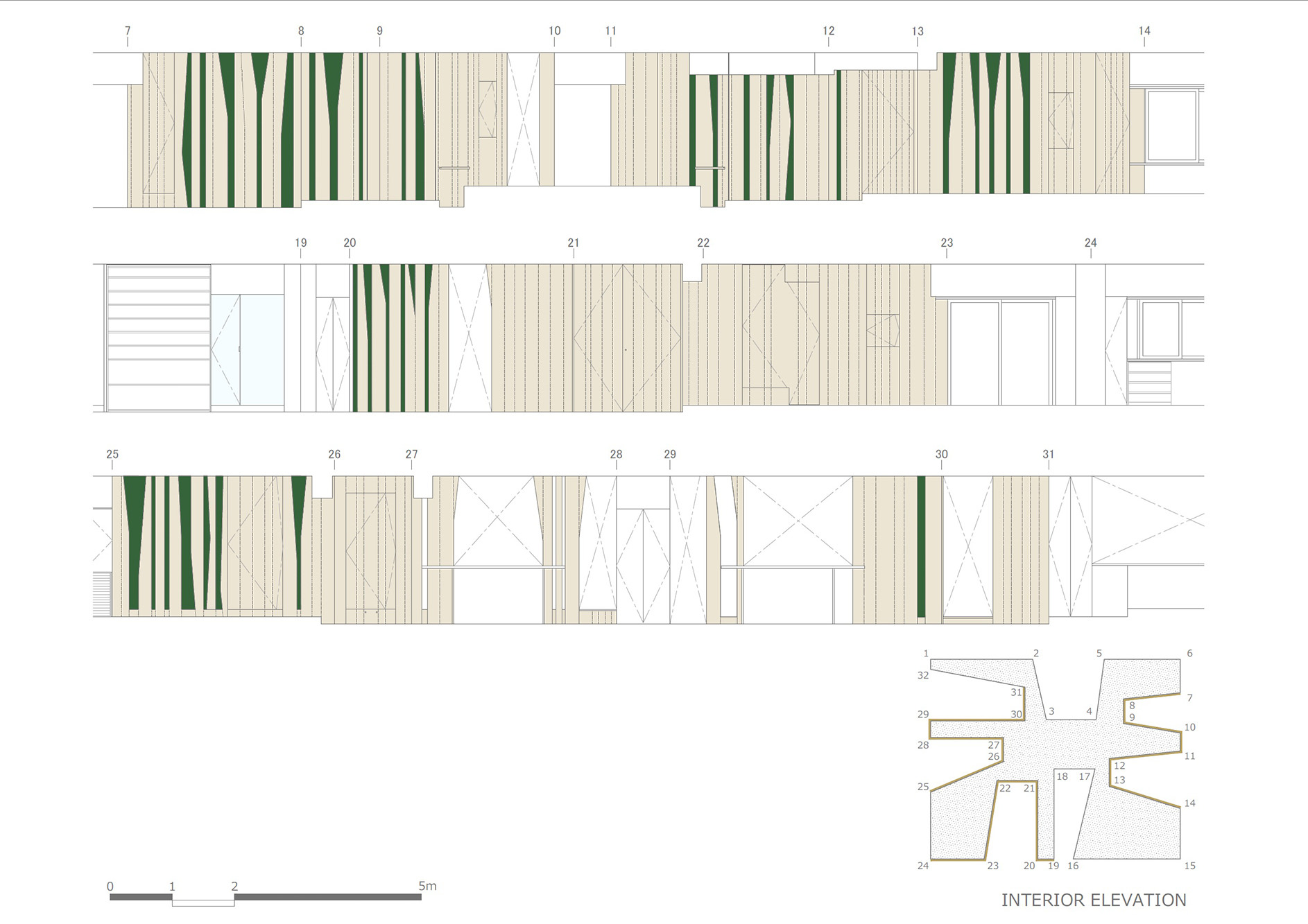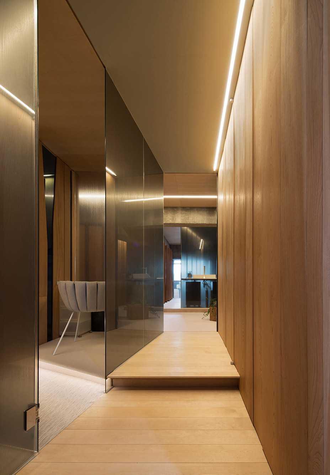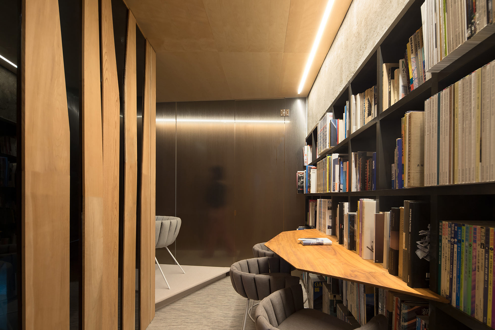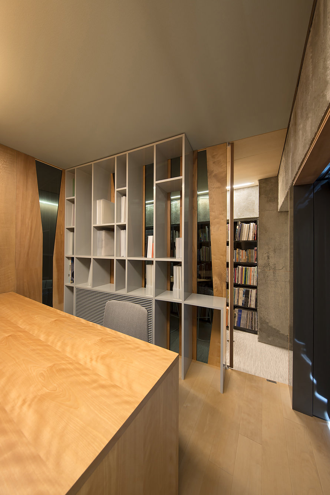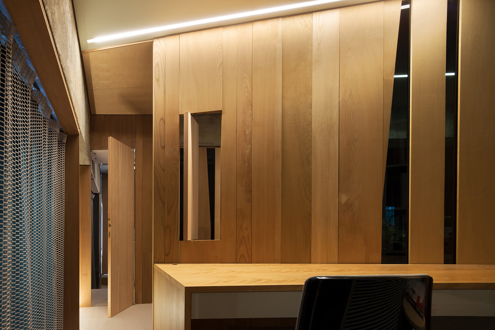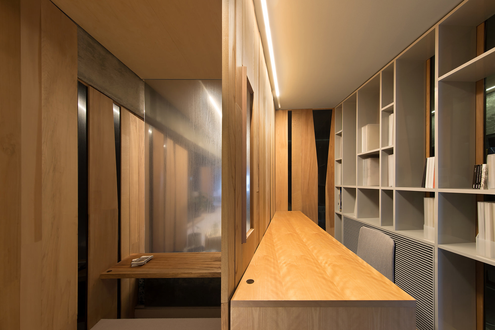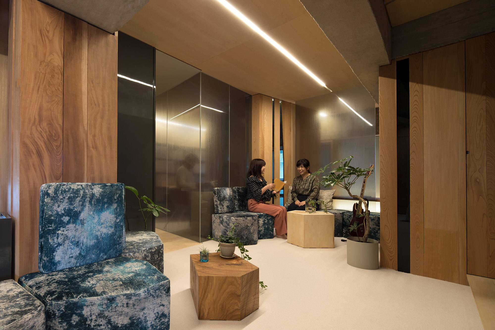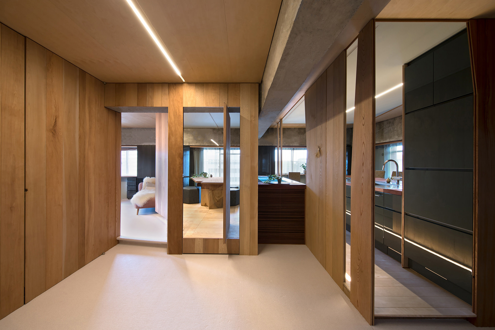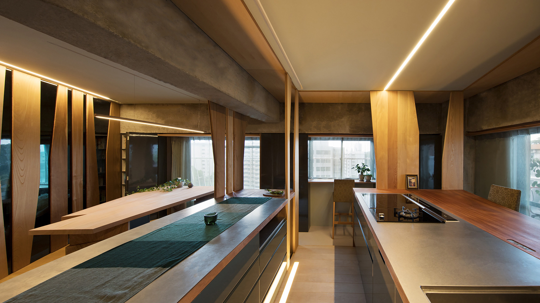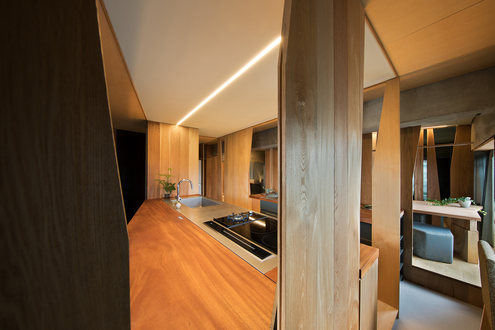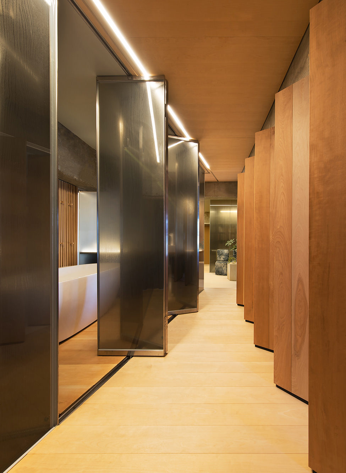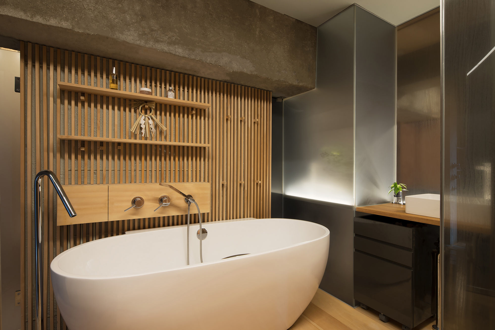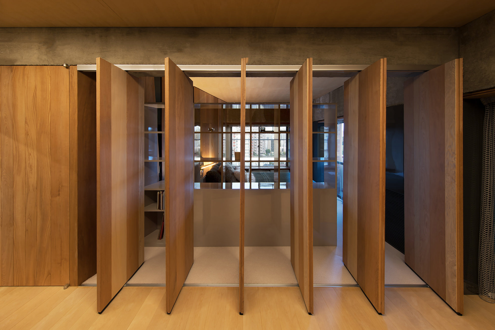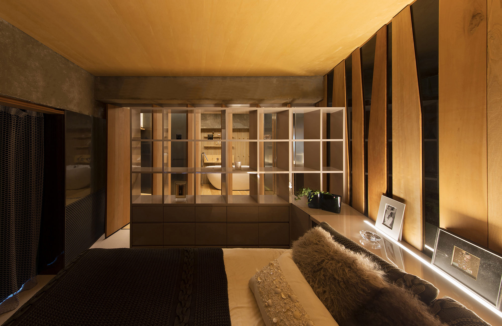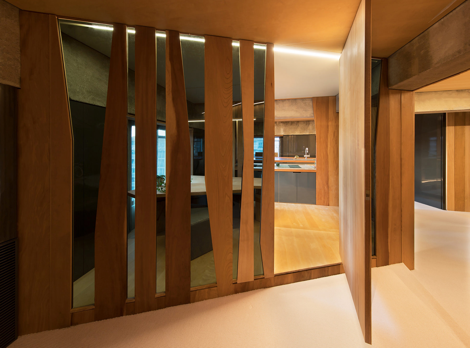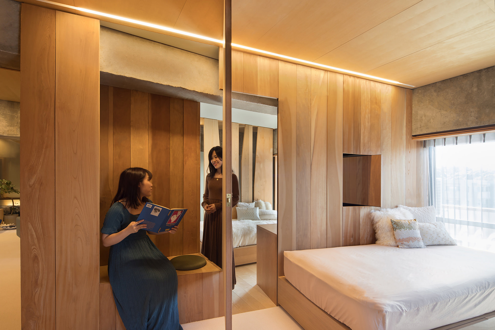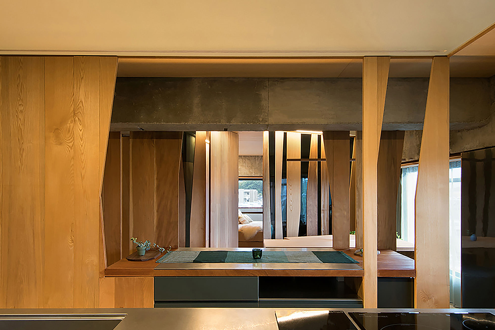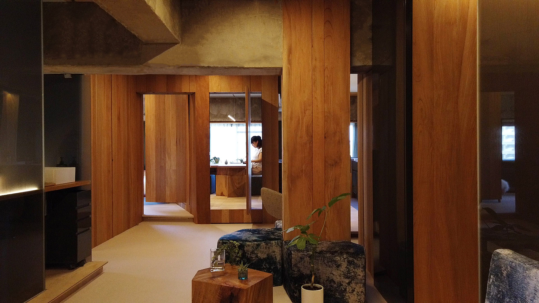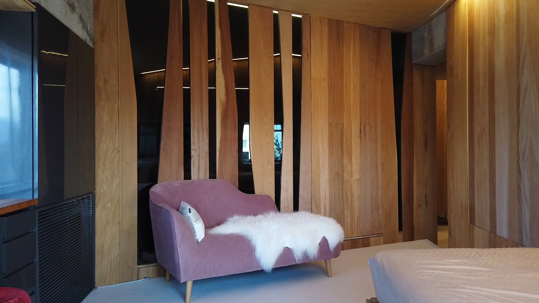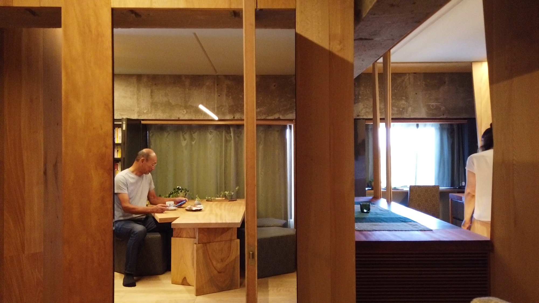AKL
- Architecture/
- Interior/
- 2019

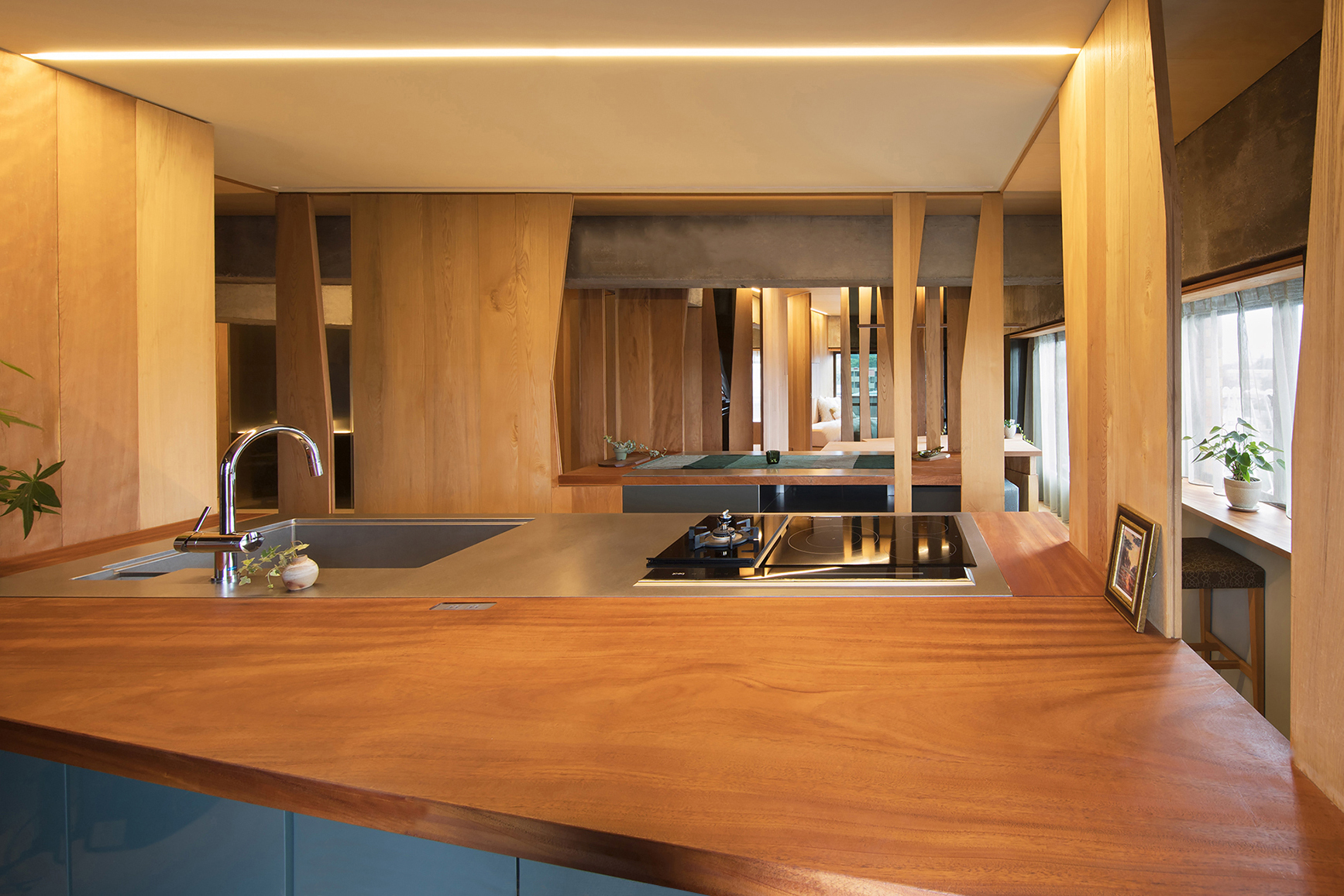
回折の森
周辺環境の観察と反応から生まれる
森のような小さなスペースの羅列と
そこから自然発生する新しい風景。
都心にあるマンションの最上階1フロアー全てを地上30mの敷地に見立て、そこにさまざまな家を建てる様にフルリノベーションを行った。
東西南北4面にある12個の窓から視線の高さ・角度ごとに見える風景や、クライアント家族それぞれの好きな居場所などを注意深く観察・プロットすることから計画をはじめた。クライアントが望んだのは世の中に流通する広々としたワンルームではなく、沢山の森のような小さな居場所と風景から生まれる暮らしだった。窓に向かって建つ7つの家と、真ん中から放射状に伸びるはらっぱの様な広場を設けた。それらは、生活の中に様々な視線の切通しを与え、そこから生まれる多様な風景をかたちづくっている。
Diffraction forest
A enumeration of small spaces to create a forest like line of sight and to react to the surrounding environment, and creating a new landscape that naturally occurs.
The entire top floor of this condominium in the center of the city located 30 meters above ground level was completely renovated to build various unique room spaces there. The plan started by carefully observing and plotting the scenery that could be seen in each area and the line of sight angle from the 12 windows on the four sides floor east, west, south, north, and the client's favorite places. What the client wanted was not a spacious one-room apartment that existed in the world, but a life that was born from many small places and forest like scenery. Seven separate spaces were built facing the windows, creating an empty lot-like square in the middle that spreads radially from the center. They give various perspectives to the life of the rooms and shape the various landscapes designed to maximinly exploit them.
| design | NAOKI OHTANI |
|---|---|
| interior design | AKIKO OHTANI |
| fabric | AKIKO OHTANI / MOECA OHTANI |
| construction | MIYUKI KOBO |
| site area | 126 ㎡ |
| floor area | 126 ㎡ |
| location | Fukuoka / |
| photo | KOUJI OKAMOTO |
| award | KUKAN DESIGN AWARD Short List 2020 |








