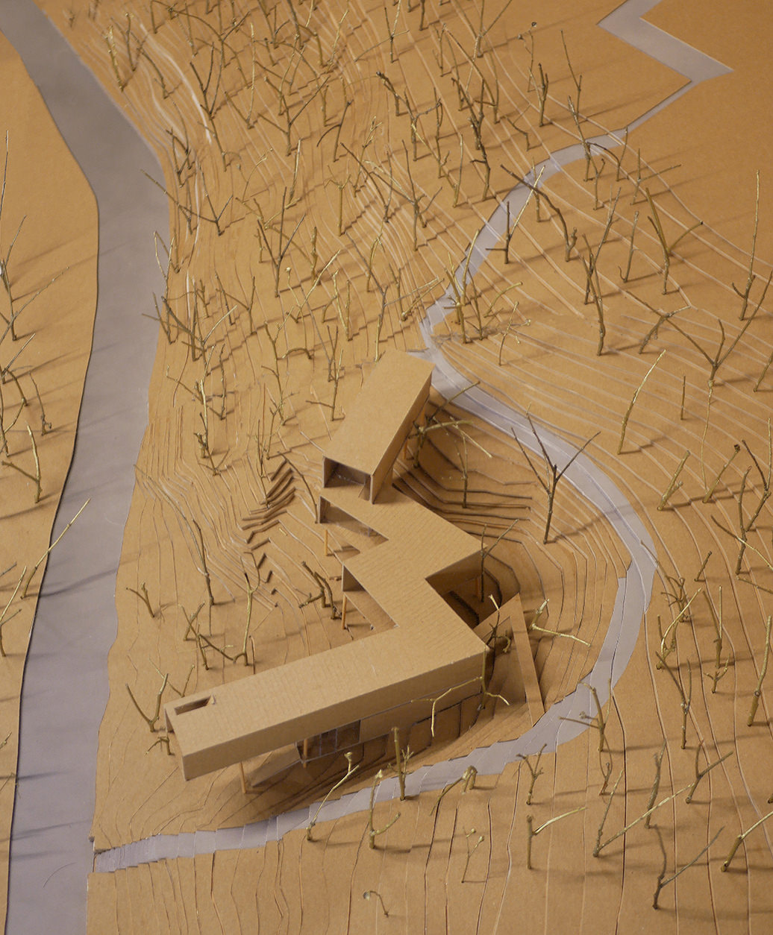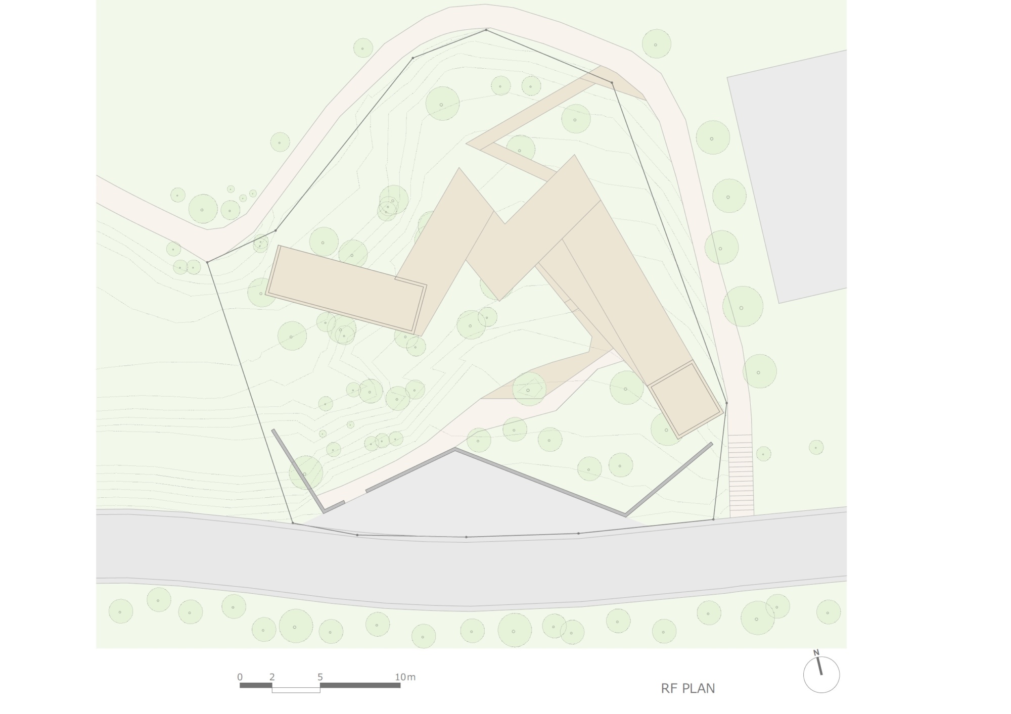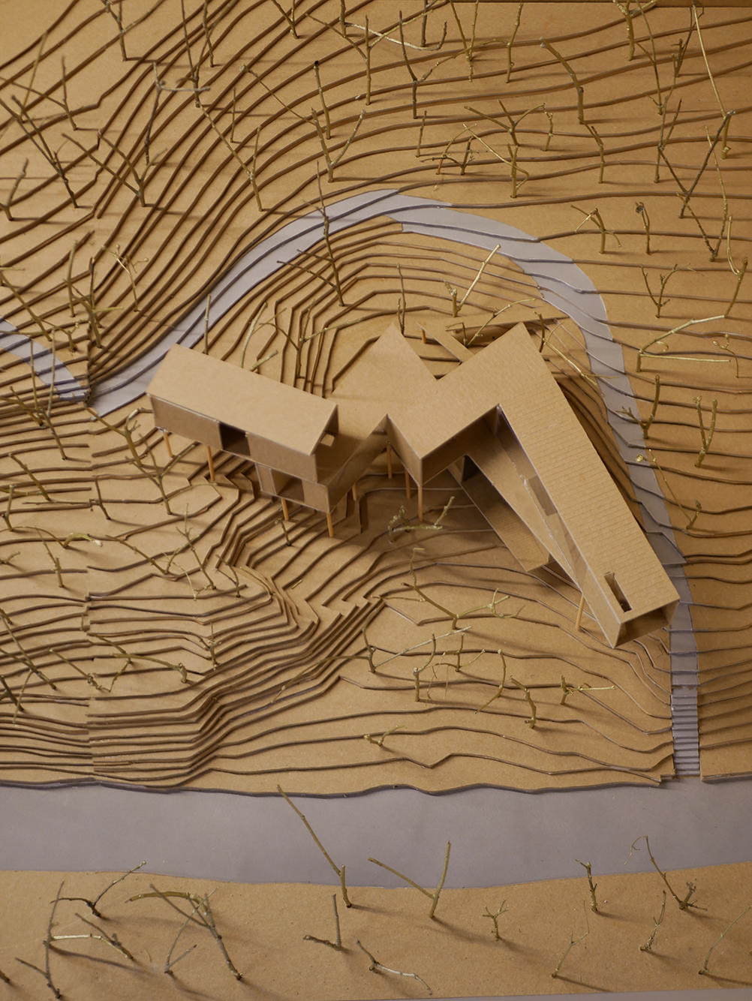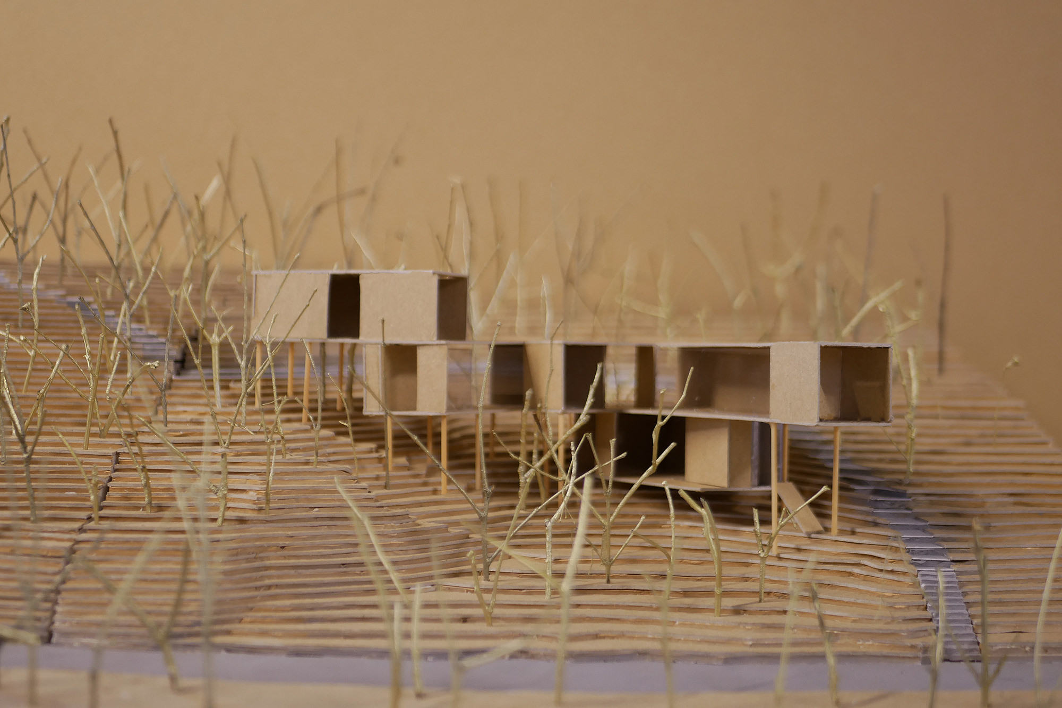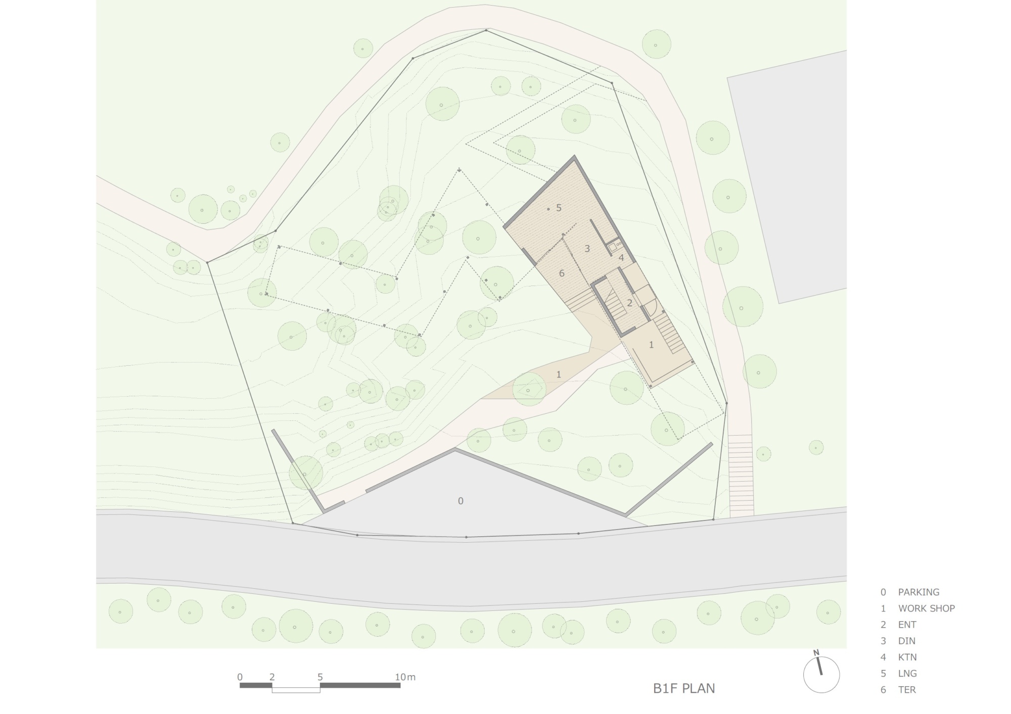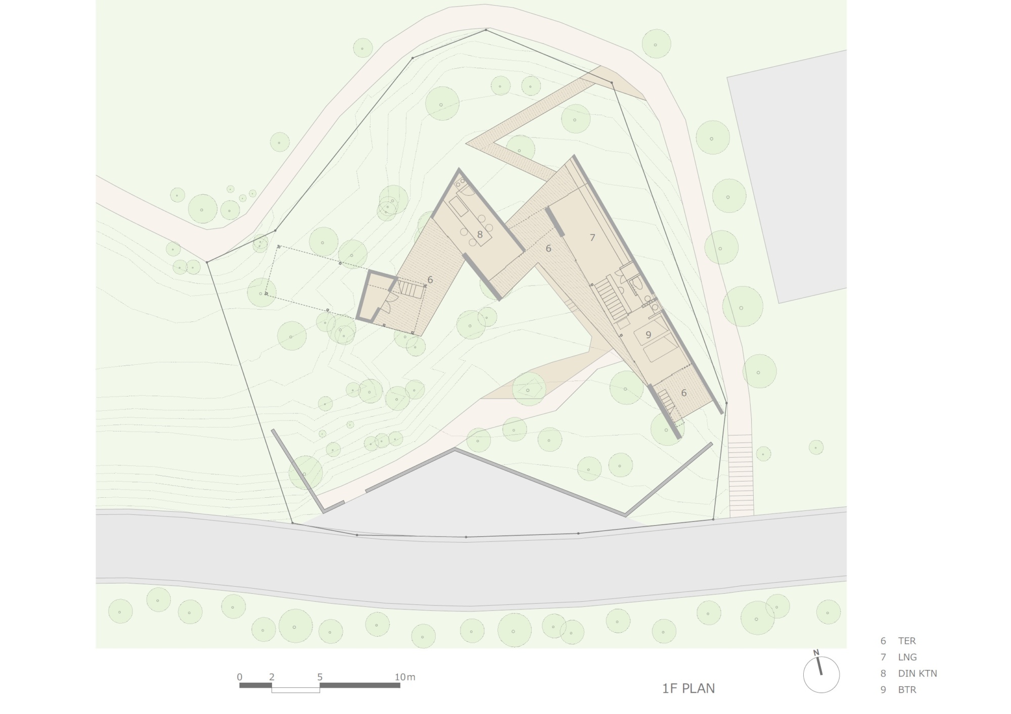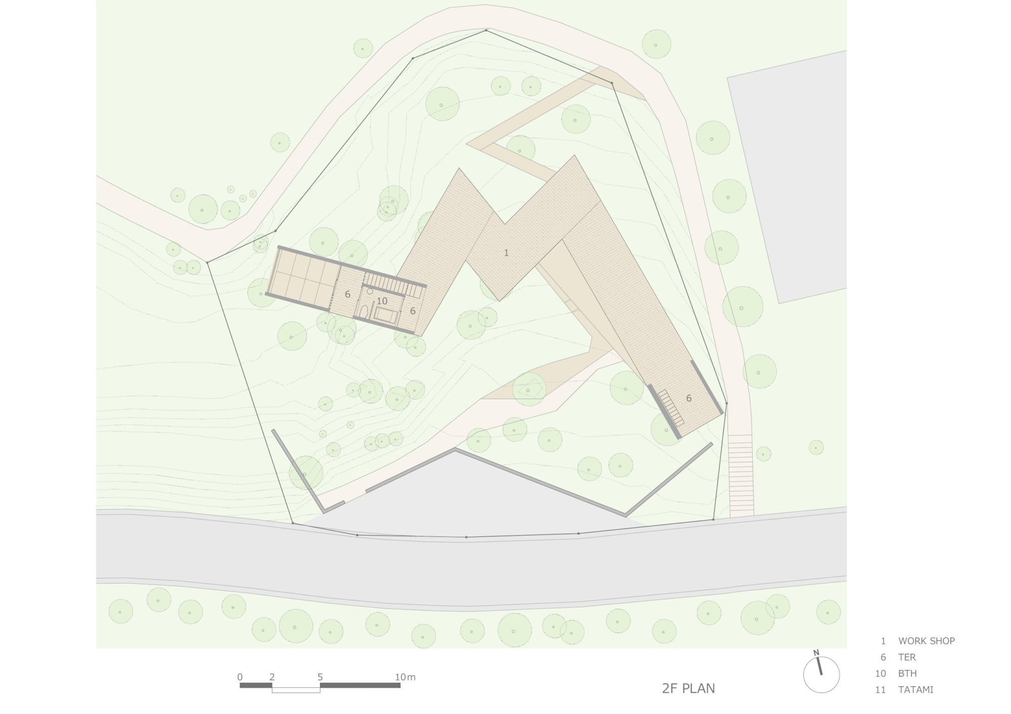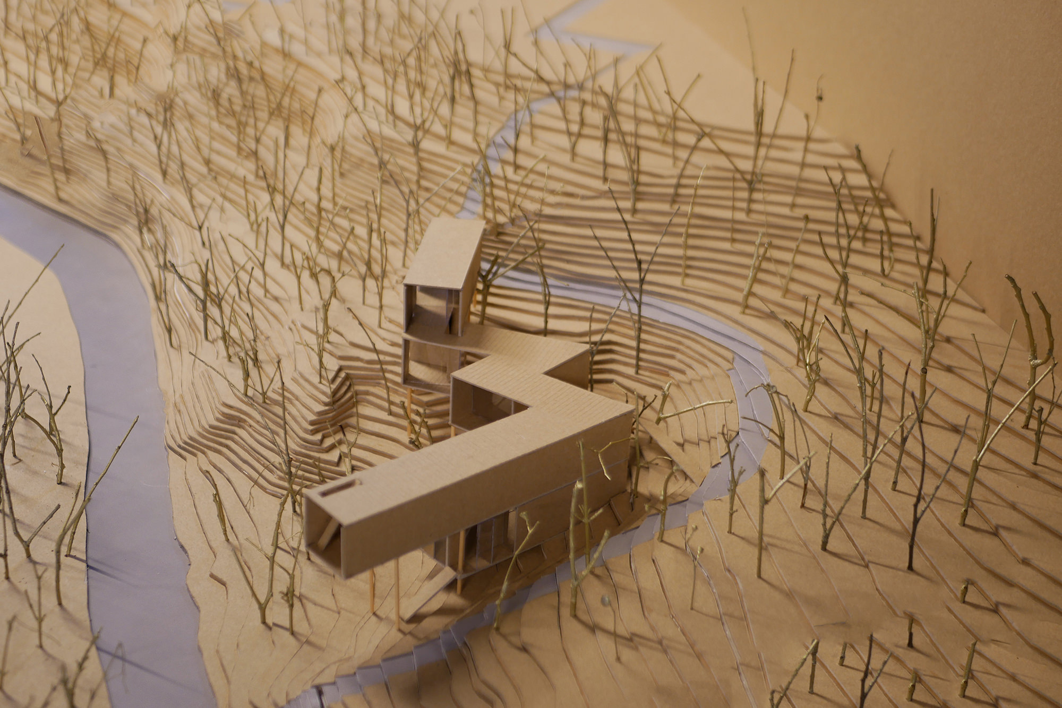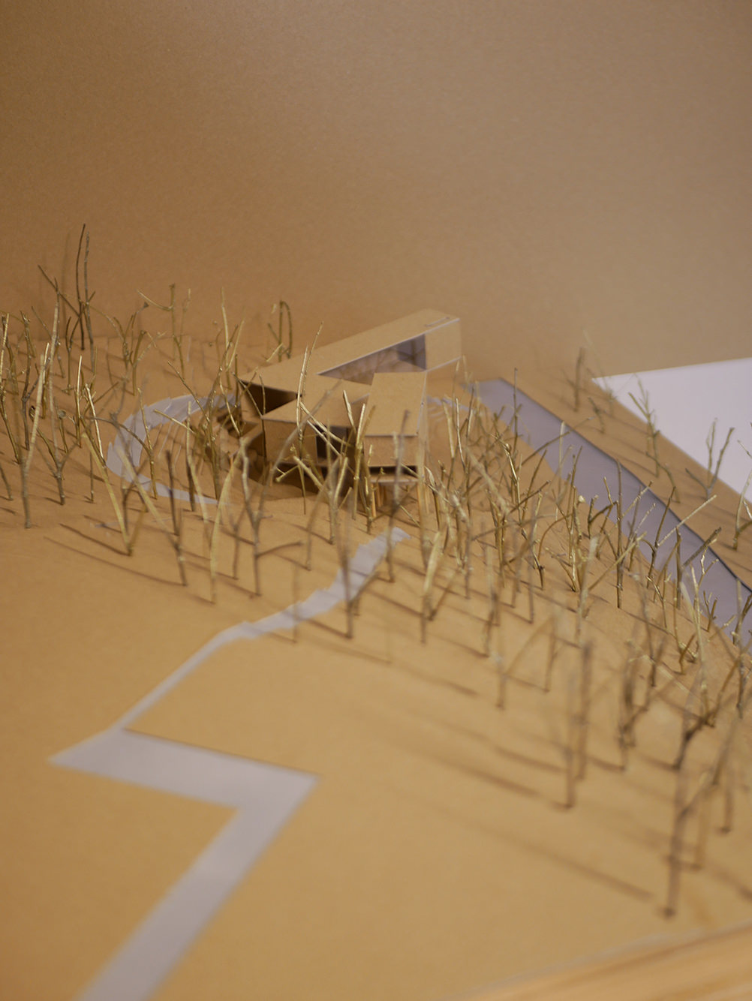NIJYO VILLA
- Architecture/
- 2020

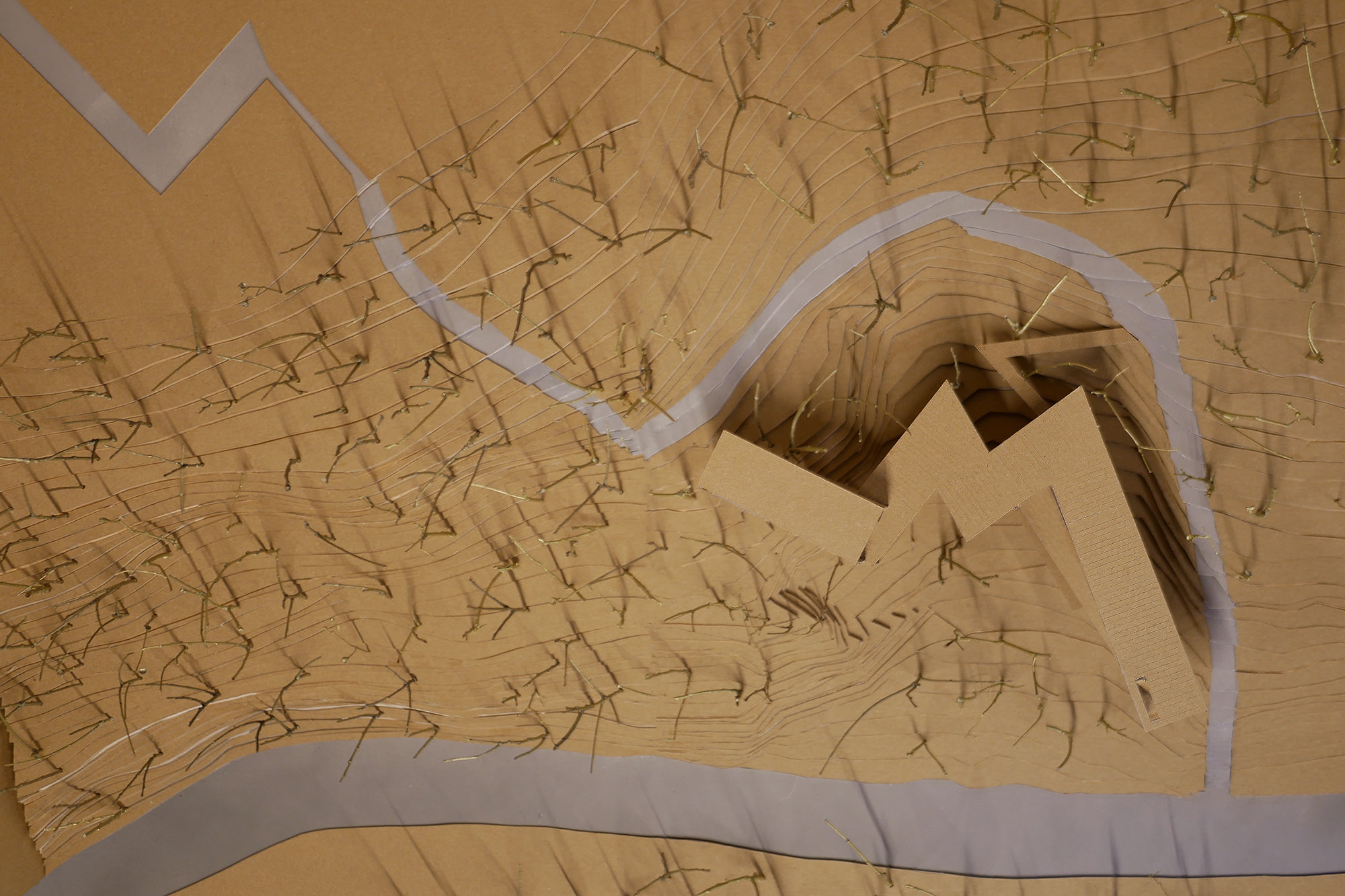
森と海のパビリオン
糸島湾に面する半島の先端に、彫刻の様にそっとおかれた建築。
森と海をつなぐ彫刻家のアトリエ兼住居を、下記のPAVILION・PROMENADE・PATHの3つをキーコンセプトとして計画した。
PAVILION
森の中で彫刻的な存在。
PROMENADE
森から住居へのアプローチを、敷地内でもう一度トレースした様な平面。
PATH
眺望、海への眺め、視線、樹木・緑への視線、地勢線の注意深い観察から生まれる、道の様に流れる様な断面。
Forest and sea pavilion
Architecture that is softly placed like a sculpture on the tip of the peninsula facing Itoshima Bay.
The sculptor's atelier and residence, which connects the forest and the sea, was planned with the following three key concepts: PAVILION, PROMENADE, and PATH.
PAVILION
Existence like a sculpture in the forest.
PROMENADE
A plan that traces the approach from the forest to the residence and then once again on to the site.
PATH
A cross section that flows like a path, carefully creates an observation view, a view to the sea, a line of sight, a line of sight to trees and greenery, and a topographic line.
| design | NAOKI OHTANI |
|---|---|
| site area | 735.05 ㎡ |
| floor area | 133.00 ㎡ |
| location | Fukuoka / |
| photo | SARO FIRST CLASS ARCHITECT OFFICE |








